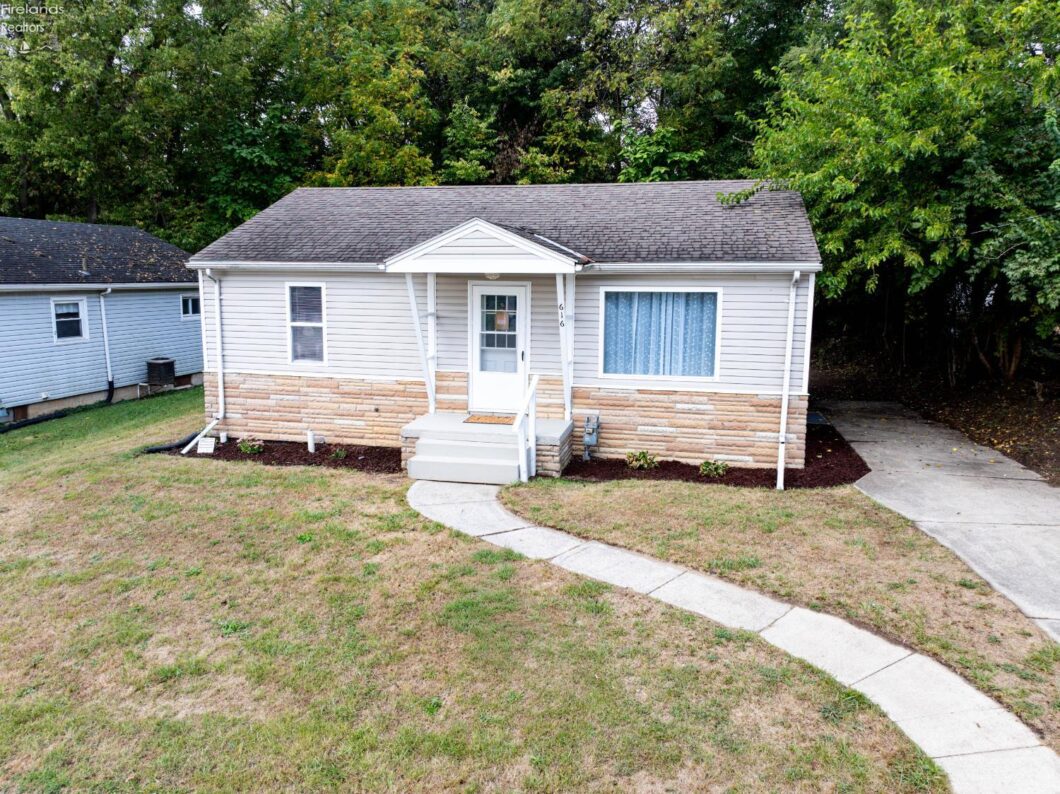
Adorable quaint home, great yard with mature trees and a shed, updates were done to make this affordable cutie, move in ready…. Paint, flooring, carpet, some electrical, some plumbing, some tree removal, landscaping, curtains, shades, new toilet, new shower head, new faucets.House feels bigger when you are inside, really great layout, plenty of cabinets, basement is in great shape, backyard has mature trees, more can be removed to have a bigger back yard, drive way off street parking, or on street parking.
View full listing details| Price: | $$118,500 |
| Address: | 616 S Wood Street |
| City: | Fremont |
| County: | Sandusky |
| State: | Ohio |
| MLS: | 20253617 |
| Square Feet: | 816 |
| Acres: | 0.161 |
| Lot Square Feet: | 0.161 acres |
| Bedrooms: | 2 |
| Bathrooms: | 1 |
| area: | N/A |
| foyer: | No |
| style: | 1 Story |
| water: | Public |
| extras: | Ceiling Fan, Range, Refrigerator |
| auction: | no |
| kitchen: | Yes |
| taxYear: | 2024 |
| 2Bedroom: | Yes |
| 3Bedroom: | No |
| 4Bedroom: | No |
| 5Bedroom: | No |
| fipsCode: | 143 |
| parcelId: | 345000394600 |
| landLease: | no |
| mlsOrigin: | Firelands |
| otherRoom: | No |
| validated: | yes |
| diningRoom: | No |
| familyRoom: | No |
| floodPlain: | Unknown |
| heatSource: | Gas |
| heatSystem: | Forced Air |
| kitchenDim: | 12 x 10 |
| kitchenLen: | 12 |
| kitchenWid: | 10 |
| livingRoom: | Yes |
| possession: | At Closing |
| waterfront: | no |
| 12YearTaxes: | 480.49 |
| 2bedroomDim: | 10.000 x 10.000 |
| 2bedroomLen: | 10 |
| 2bedroomWid: | 10 |
| 3bedroomDim: | 0 x 0 |
| 4bedroomDim: | 0 x 0 |
| 5bedroomDim: | 0 x 0 |
| association: | Firelands MLS |
| contingency: | Financing |
| electricity: | ON |
| kitchenArea: | 120 |
| kitchenText: | 12x10 Level: Main |
| laundryRoom: | Yes |
| soilErosion: | Unknown |
| 2BedroomText: | 10x10 Level: Main |
| 2bedroomArea: | 100 |
| construction: | Stone, Vinyl Siding |
| homeWarranty: | no |
| otherroomDim: | 0 x 0 |
| pricePerAcre: | 736024.84 |
| schoolSystem: | Fremont |
| substructure: | Basement |
| waterRelated: | No |
| agreementType: | Excl. Right to Sell |
| diningroomDim: | 0 x 0 |
| familyroomDim: | 0 x 0 |
| garageParking: | Off Street |
| livingroomDim: | 15.000 x 10.000 |
| livingroomLen: | 15 |
| livingroomWid: | 10 |
| masterBedroom: | Yes |
| diningRoomType: | Combo |
| laundryroomDim: | 10 x 12 |
| laundryroomLen: | 10 |
| laundryroomWid: | 12 |
| livingRoomText: | 15x10 Level: Main |
| livingroomArea: | 150 |
| lotMeasurement: | Acres |
| airConditioning: | Central |
| laundryRoomText: | 10x12 Level: Basement |
| laundryroomArea: | 120 |
| totalNumOfRooms: | 4 |
| bathroomsDisplay: | 1 (1 0) |
| legalDescription: | 3946 |
| lotSquareFootage: | 7013 |
| masterbedroomDim: | 12.000 x 12.000 |
| masterbedroomLen: | 12 |
| masterbedroomWid: | 12 |
| masterBedroomText: | 12x12 Level: Main |
| masterbedroomArea: | 144 |
| possibleShortSale: | No |
| squareFootageSource: | Public Records |
| listingNumberDisplay: | 20253617 |






















 Polter Real Estate is locally owned and operated by Jaime and Steve Polter of Fremont, OH. We established our brokerage in early 2017. Our offices in Fremont and Port Clinton are both in century old buildings which have been gloriously renovated. We are a growing business with 18 licensed agents to serve you.
Polter Real Estate is locally owned and operated by Jaime and Steve Polter of Fremont, OH. We established our brokerage in early 2017. Our offices in Fremont and Port Clinton are both in century old buildings which have been gloriously renovated. We are a growing business with 18 licensed agents to serve you.

