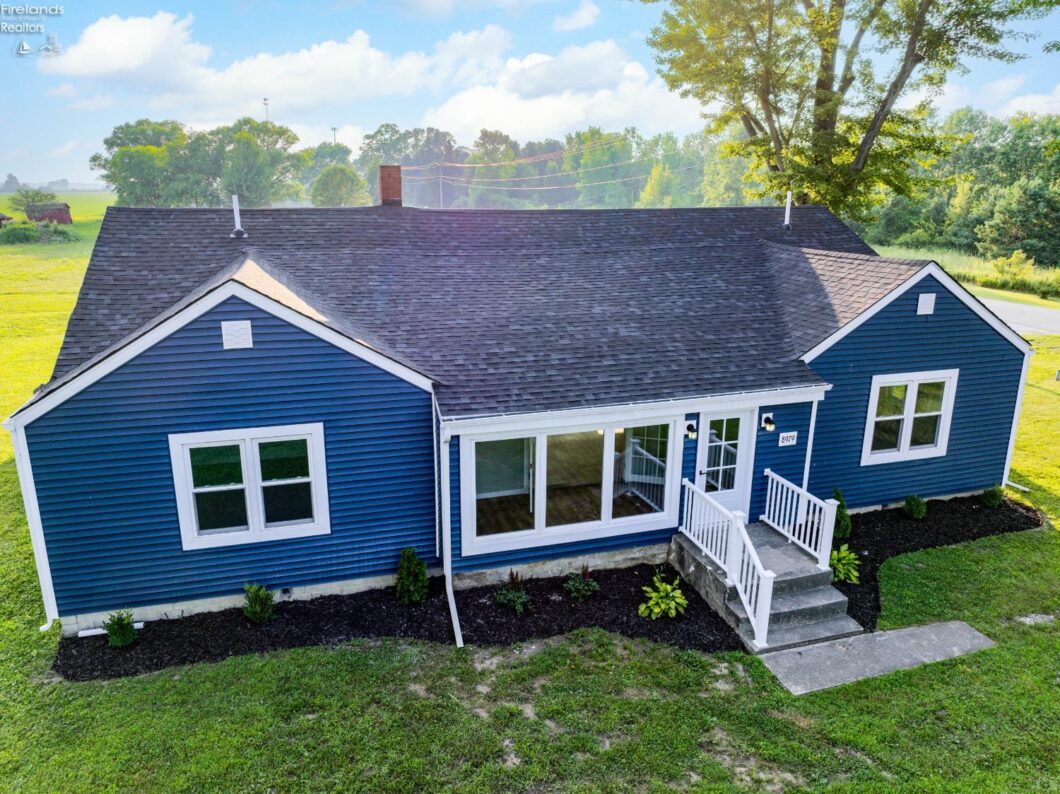
Welcome to this beautifully renovated 3-bedroom, 2 full-bath home situated on a spacious 1.01-acre lotoffering comfort, style, and room to grow!Inside, you’ll find a bright and airy open-concept layout with all-new flooring, fresh paint, and designer finishes throughout. The modern kitchen features brand-new cabinetry and sleek countertops, perfect for entertaining or everyday living.The primary suite includes a private ensuite bath, while two additional bedrooms and a second full bath provide plenty of space for family or guests. Bonus room adds flexible space for a home office or playroom.Outside, enjoy peace of mind with brand-new siding and a new roof, plus the convenience of a 2-car attached garage. The 1.01-acre lot offers endless potentialgarden, build, or simply relax in your own private retreat.
View full listing details| Price: | $$318,000 |
| Address: | 8979 Us 23 |
| City: | Rising Sun |
| County: | Wood |
| State: | Ohio |
| MLS: | 20252673 |
| Square Feet: | 1,912 |
| Acres: | 1.01 |
| Lot Square Feet: | 1.01 acres |
| Bedrooms: | 3 |
| Bathrooms: | 2 |
| area: | Montgomery |
| foyer: | No |
| style: | 1 Story |
| water: | Well |
| extras: | Ceiling Fan, Dishwasher, Microwave, Sump Pump |
| auction: | no |
| kitchen: | Yes |
| 2Bedroom: | Yes |
| 3Bedroom: | Yes |
| 4Bedroom: | No |
| 5Bedroom: | No |
| fipsCode: | 173 |
| parcelId: | L46-412-250000001000 |
| mlsOrigin: | Firelands |
| otherRoom: | Yes |
| validated: | yes |
| diningRoom: | Yes |
| familyRoom: | No |
| floodPlain: | Unknown |
| heatSource: | Electric |
| heatSystem: | Forced Air |
| kitchenDim: | 15 x 14 |
| kitchenLen: | 15 |
| kitchenWid: | 14 |
| livingRoom: | Yes |
| possession: | TBD |
| waterfront: | no |
| 12YearTaxes: | 811.82 |
| 2bedroomDim: | 14.500 x 13.500 |
| 2bedroomLen: | 14.5 |
| 2bedroomWid: | 13.5 |
| 3bedroomDim: | 12 x 9 |
| 3bedroomLen: | 12 |
| 3bedroomWid: | 9 |
| 4bedroomDim: | 0 x 0 |
| 5bedroomDim: | 0 x 0 |
| association: | Firelands MLS |
| contingency: | Sale of Buyers Prop. |
| electricity: | ON |
| kitchenArea: | 210 |
| kitchenText: | 15x14 Level: Main |
| laundryRoom: | Yes |
| roofComment: | All new in 2025 |
| soilErosion: | Unknown |
| 2BedroomText: | 14.50x13.50 Level: Main |
| 2bedroomArea: | 195.75 |
| 3BedroomText: | 12x9 Level: Main |
| 3bedroomArea: | 108 |
| construction: | Vinyl Siding |
| homeWarranty: | no |
| otherroomDim: | 14 x 9 |
| otherroomLen: | 14 |
| otherroomWid: | 9 |
| pricePerAcre: | 314851.49 |
| schoolSystem: | Lakota |
| substructure: | Crawl Space |
| waterRelated: | No |
| agreementType: | Excl. Right to Sell |
| diningroomDim: | 20 x 15 |
| diningroomLen: | 20 |
| diningroomWid: | 15 |
| familyroomDim: | 0 x 0 |
| garageParking: | Attached, Garage Door Opener, Off Street |
| livingroomDim: | 23.000 x 14.500 |
| livingroomLen: | 23 |
| livingroomWid: | 14.5 |
| masterBedroom: | Yes |
| otherRoomText: | 14x9 Level: Main |
| otherroomArea: | 126 |
| diningRoomText: | 20x15 Level: Main |
| diningRoomType: | Combo |
| diningroomArea: | 300 |
| laundryroomDim: | 7 x 10 |
| laundryroomLen: | 7 |
| laundryroomWid: | 10 |
| livingRoomText: | 23x14.50 Level: Main |
| livingroomArea: | 333.5 |
| lotMeasurement: | Acres |
| additionalRooms: | 3 Season Room, Kitchen |
| airConditioning: | Central |
| laundryRoomText: | 7x10 Level: Main |
| laundryroomArea: | 70 |
| bathroomsDisplay: | 2 (2 0) |
| lotSquareFootage: | 43996 |
| masterbedroomDim: | 15.500 x 14.500 |
| masterbedroomLen: | 15.5 |
| masterbedroomWid: | 14.5 |
| heatSourceComment: | Electric forced air |
| masterBedroomText: | 15.50x14.50 Level: Main |
| masterbedroomArea: | 224.75 |
| numOfGarageSpaces: | 2 |
| possibleShortSale: | No |
| electricProvidedBy: | Hancock- Wood Electric Cooperative |
| squareFootageSource: | Public Records |
| listingNumberDisplay: | 20252673 |




























 Polter Real Estate is locally owned and operated by Jaime and Steve Polter of Fremont, OH. We established our brokerage in early 2017. Our offices in Fremont and Port Clinton are both in century old buildings which have been gloriously renovated. We are a growing business with 18 licensed agents to serve you.
Polter Real Estate is locally owned and operated by Jaime and Steve Polter of Fremont, OH. We established our brokerage in early 2017. Our offices in Fremont and Port Clinton are both in century old buildings which have been gloriously renovated. We are a growing business with 18 licensed agents to serve you.

