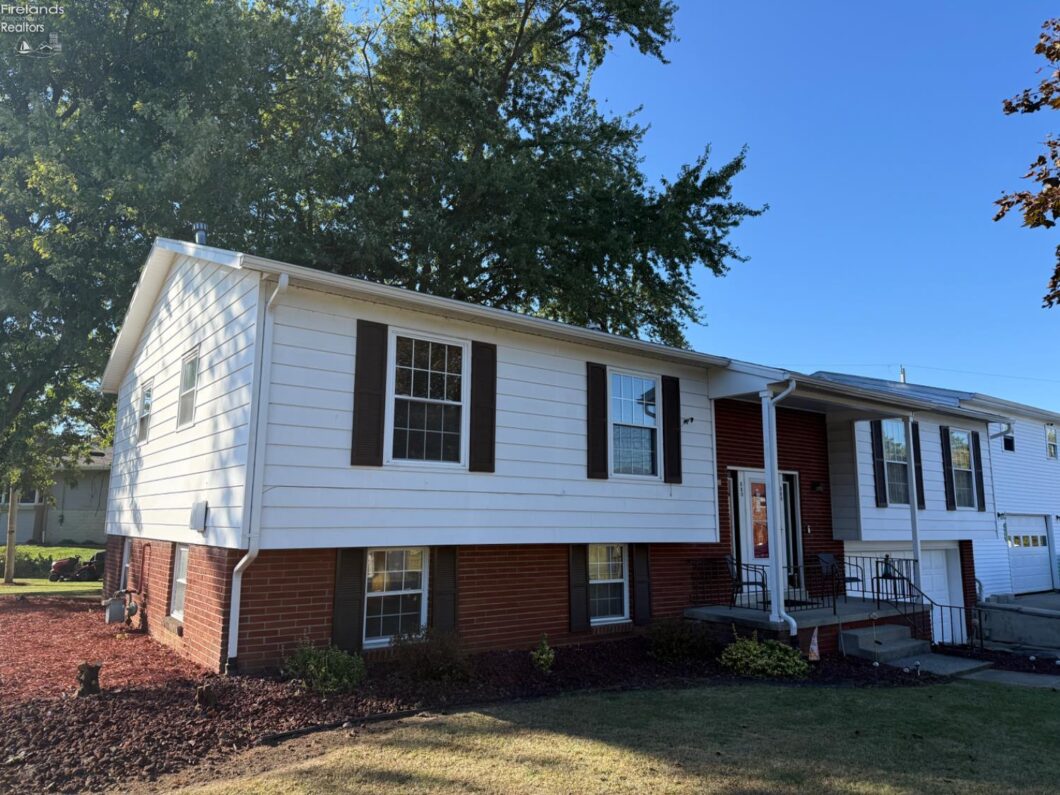
Tri-level beautiful home, so many options for this creekside beauty, home features a living room plus a family room on main floor, the family room has perfect views with newer windows galore and a gas fireplace, two large attached garages, 24 x 30 is the newest garage addition, with an upstairs loft, so many options for this space, plenty of parking with 4 + spots inside garages and wide driveway, the back yard has a partial fence, just under half an acre, concrete slab perfect for a relaxing sitting area, cute front porch, mature trees, updates include: new roof 2022, quartz countertop in kitchen, water heater 2024, carpet and vinyl flooring last 5 years, new gutters, updated paint throughout, great color scheme, . The basement was used for a childcare business, the space is large and already set up for anything your heart desires, half bath is in the lower level, lower level walks out to one of the garages. So much great space and updates, don’t miss out on this awesome home…
View full listing details| Price: | $$299,900 |
| Address: | 880 Cleveland Avenue |
| City: | Fremont |
| County: | Sandusky |
| State: | Ohio |
| Subdivision: | Red Maple Acres |
| MLS: | 20254061 |
| Square Feet: | 3,542 |
| Acres: | 0.442 |
| Lot Square Feet: | 0.442 acres |
| Bedrooms: | 3 |
| Bathrooms: | 3 |
| Half Bathrooms: | 1 |
| area: | Ballville |
| foyer: | No |
| style: | Bi-Level |
| water: | Well |
| extras: | Ceiling Fan, Dishwasher, Dryer, Fireplace:Gas, Range, Refrigerator, Sump Pump, Washer |
| auction: | no |
| kitchen: | Yes |
| taxYear: | 2024 |
| 2Bedroom: | Yes |
| 3Bedroom: | Yes |
| 4Bedroom: | No |
| 5Bedroom: | No |
| fipsCode: | 143 |
| parcelId: | 100429003200 |
| landLease: | no |
| mlsOrigin: | Firelands |
| otherRoom: | Yes |
| patioDeck: | concrete and fenced |
| validated: | yes |
| diningRoom: | Yes |
| familyRoom: | Yes |
| floodPlain: | Unknown |
| heatSource: | Gas |
| heatSystem: | Forced Air |
| kitchenDim: | 12 x 18 |
| kitchenLen: | 12 |
| kitchenWid: | 18 |
| livingRoom: | Yes |
| possession: | TBD |
| waterfront: | no |
| 12YearTaxes: | 1341 |
| 2bedroomDim: | 11.000 x 11.000 |
| 2bedroomLen: | 11 |
| 2bedroomWid: | 11 |
| 3bedroomDim: | 10 x 12 |
| 3bedroomLen: | 10 |
| 3bedroomWid: | 12 |
| 4bedroomDim: | 0 x 0 |
| 5bedroomDim: | 0 x 0 |
| association: | Firelands MLS |
| electricity: | ON |
| kitchenArea: | 216 |
| kitchenText: | 12x18 Level: Main |
| laundryRoom: | Yes |
| roofComment: | new roof 2022 |
| soilErosion: | Unknown |
| 2BedroomText: | 11x11 Level: Main |
| 2bedroomArea: | 121 |
| 3BedroomText: | 10x12 Level: Main |
| 3bedroomArea: | 120 |
| construction: | Vinyl Siding |
| homeWarranty: | no |
| otherroomDim: | 16 x 23 |
| otherroomLen: | 16 |
| otherroomWid: | 23 |
| pricePerAcre: | 678506.79 |
| schoolSystem: | Fremont |
| substructure: | Basement |
| waterRelated: | No |
| agreementType: | Excl. Right to Sell |
| diningroomDim: | 9 x 13 |
| diningroomLen: | 9 |
| diningroomWid: | 13 |
| familyroomDim: | 14 x 23 |
| familyroomLen: | 14 |
| familyroomWid: | 23 |
| garageParking: | Attached, Garage Door Opener, Off Street, Paved Drive |
| livingroomDim: | 13.000 x 18.000 |
| livingroomLen: | 13 |
| livingroomWid: | 18 |
| masterBedroom: | Yes |
| otherRoomText: | 16x23 Level: Lower Levels |
| otherroomArea: | 368 |
| diningRoomText: | 9x13 Level: Main |
| diningRoomType: | Formal |
| diningroomArea: | 117 |
| familyRoomText: | 14x23 Level: Main |
| familyroomArea: | 322 |
| laundryroomDim: | 12 x 12 |
| laundryroomLen: | 12 |
| laundryroomWid: | 12 |
| livingRoomText: | 13x18 Level: Main |
| livingroomArea: | 234 |
| lotMeasurement: | Acres |
| airConditioning: | Central |
| laundryRoomText: | 12x12 Level: Lower Levels |
| laundryroomArea: | 144 |
| totalNumOfRooms: | 7 |
| bathroomsDisplay: | 3 (2 1) |
| legalDescription: | 15 4 4 LOT 32 N60' & PT LOT 31 |
| lotSquareFootage: | 19254 |
| masterbedroomDim: | 10.000 x 16.000 |
| masterbedroomLen: | 10 |
| masterbedroomWid: | 16 |
| masterBedroomText: | 10x16 Level: Main |
| masterbedroomArea: | 160 |
| numOfGarageSpaces: | 5 |
| possibleShortSale: | No |
| squareFootageSource: | Public Records |
| listingNumberDisplay: | 20254061 |

 Polter Real Estate is locally owned and operated by Jaime and Steve Polter of Fremont, OH. We established our brokerage in early 2017. Our offices in Fremont and Port Clinton are both in century old buildings which have been gloriously renovated. We are a growing business with 18 licensed agents to serve you.
Polter Real Estate is locally owned and operated by Jaime and Steve Polter of Fremont, OH. We established our brokerage in early 2017. Our offices in Fremont and Port Clinton are both in century old buildings which have been gloriously renovated. We are a growing business with 18 licensed agents to serve you.

