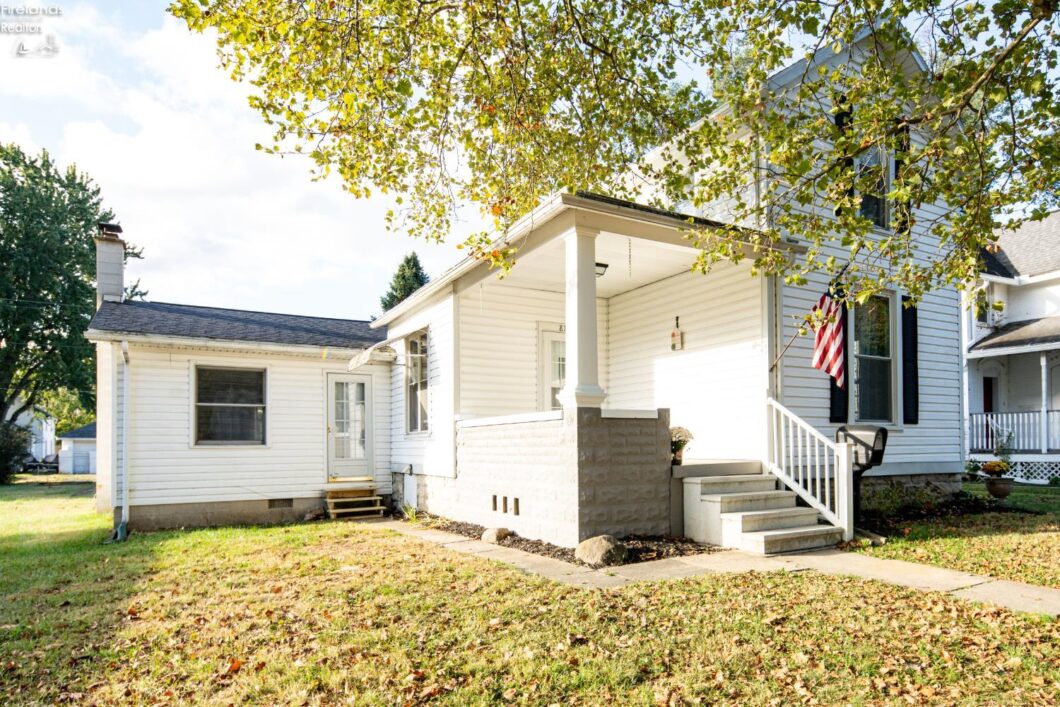
Great size home, for a great price, fenced in yard, great sitting porch, one bedroom downstairs and two bedrooms upstairs, living room and family room, the family room has glass sliding doors to the back yard, such a cozy fun room, back yard in fenced in, the yard goes all the way back to the alley, so parking bonus behind the home, many updates including: new shower, new toilet, new trim in many rooms, all walls painted, wall work was done in numerous rooms, new kitchen cabinets, , new sinks, new vanity, wood burner in family room, new kitchen countertops, new cute back composite deck, plumbing updates, electrical updates, new vinyl and carpet, new landscaping, porch painted, appliances all stay, laundry being on the first floor near kitchen and bathroom centrally located in this house is just a few great things this home has to offer !!!
View full listing details| Price: | $$147,500 |
| Address: | 815 South Street |
| City: | Fremont |
| County: | Sandusky |
| State: | Ohio |
| MLS: | 20253879 |
| Square Feet: | 1,441 |
| Acres: | 0.238 |
| Lot Square Feet: | 0.238 acres |
| Bedrooms: | 3 |
| Bathrooms: | 1 |
| area: | N/A |
| foyer: | No |
| style: | 1 1/2 Story |
| water: | Public |
| extras: | Ceiling Fan, Microwave, Range, Refrigerator, Shed/Storage |
| auction: | no |
| kitchen: | Yes |
| taxYear: | 2024 |
| 2Bedroom: | Yes |
| 3Bedroom: | Yes |
| 4Bedroom: | No |
| 5Bedroom: | No |
| fipsCode: | 143 |
| parcelId: | 345000302200 |
| landLease: | no |
| mlsOrigin: | Firelands |
| otherRoom: | No |
| patioDeck: | back deck |
| validated: | yes |
| diningRoom: | No |
| familyRoom: | Yes |
| floodPlain: | Unknown |
| heatSource: | Gas |
| heatSystem: | Forced Air |
| kitchenDim: | 11 x 10 |
| kitchenLen: | 11 |
| kitchenWid: | 10 |
| livingRoom: | Yes |
| possession: | At Closing |
| waterfront: | no |
| 12YearTaxes: | 637.14 |
| 2bedroomDim: | 11.000 x 7.000 |
| 2bedroomLen: | 11 |
| 2bedroomWid: | 7 |
| 3bedroomDim: | 13 x 11 |
| 3bedroomLen: | 13 |
| 3bedroomWid: | 11 |
| 4bedroomDim: | 0 x 0 |
| 5bedroomDim: | 0 x 0 |
| association: | Firelands MLS |
| electricity: | ON |
| kitchenArea: | 110 |
| kitchenText: | 11x10 Level: Main |
| laundryRoom: | Yes |
| soilErosion: | Unknown |
| 2BedroomText: | 11x7 Level: 2nd Floor |
| 2bedroomArea: | 77 |
| 3BedroomText: | 13x11 Level: 2nd Floor |
| 3bedroomArea: | 143 |
| construction: | Vinyl Siding |
| homeWarranty: | no |
| otherroomDim: | 0 x 0 |
| pricePerAcre: | 619747.90 |
| schoolSystem: | Fremont |
| substructure: | Basement |
| waterRelated: | No |
| agreementType: | Excl. Right to Sell |
| diningroomDim: | 0 x 0 |
| familyroomDim: | 19 x 20 |
| familyroomLen: | 19 |
| familyroomWid: | 20 |
| garageParking: | Alley Access, Off Street |
| livingroomDim: | 29.000 x 9.000 |
| livingroomLen: | 29 |
| livingroomWid: | 9 |
| masterBedroom: | Yes |
| diningRoomType: | Formal |
| familyRoomText: | 19x20 Level: Main |
| familyroomArea: | 380 |
| laundryroomDim: | 9 x 6 |
| laundryroomLen: | 9 |
| laundryroomWid: | 6 |
| livingRoomText: | 29x9 Level: Main |
| livingroomArea: | 261 |
| lotMeasurement: | Acres |
| airConditioning: | Central |
| laundryRoomText: | 9x6 Level: Main |
| laundryroomArea: | 54 |
| totalNumOfRooms: | 7 |
| bathroomsDisplay: | 1 (1 0) |
| legalDescription: | 3022 |
| lotSquareFootage: | 10367 |
| masterbedroomDim: | 12.000 x 10.000 |
| masterbedroomLen: | 12 |
| masterbedroomWid: | 10 |
| masterBedroomText: | 12x10 Level: Main |
| masterbedroomArea: | 120 |
| possibleShortSale: | No |
| squareFootageSource: | Public Records |
| listingNumberDisplay: | 20253879 |
























 Polter Real Estate is locally owned and operated by Jaime and Steve Polter of Fremont, OH. We established our brokerage in early 2017. Our offices in Fremont and Port Clinton are both in century old buildings which have been gloriously renovated. We are a growing business with 18 licensed agents to serve you.
Polter Real Estate is locally owned and operated by Jaime and Steve Polter of Fremont, OH. We established our brokerage in early 2017. Our offices in Fremont and Port Clinton are both in century old buildings which have been gloriously renovated. We are a growing business with 18 licensed agents to serve you.

