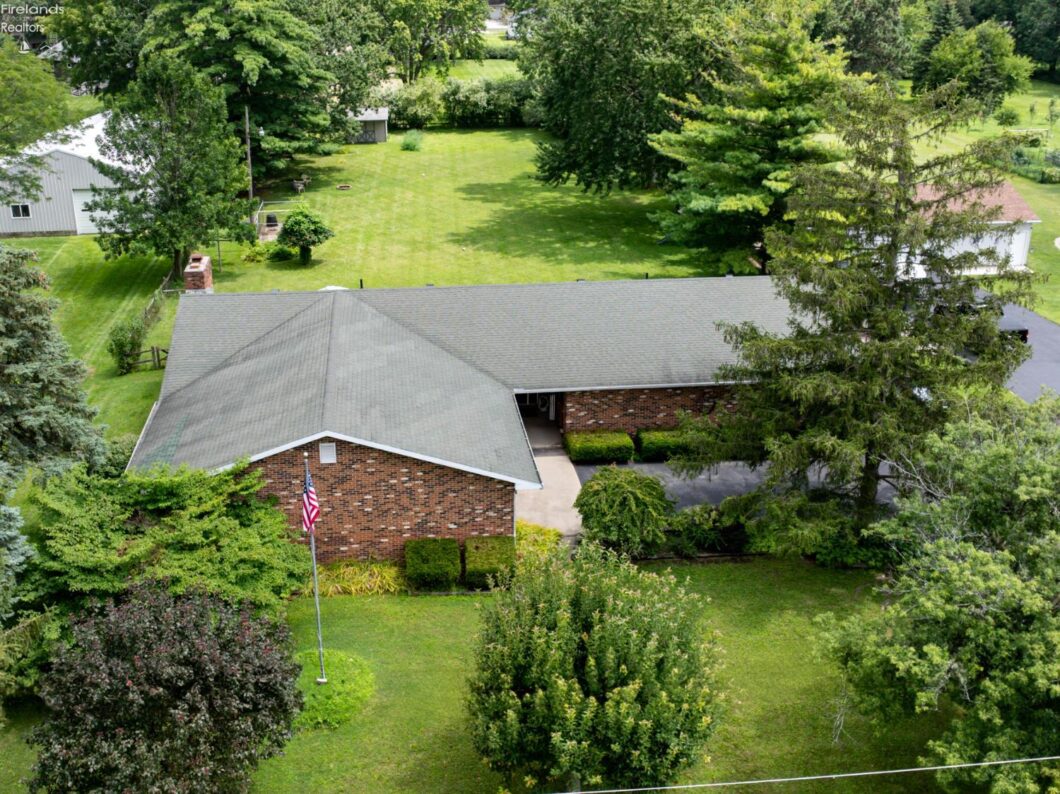
Beautiful brick ranch located on the Prairie. Close to many amenities including restaurants, shopping, community college, school and bike trail. Home has 3 bedrooms & 2 full and 1 half bath.The kitchen combo is a great entertaining space along with the family room and patio doors to large concrete patio. The large fenced in backyard is one of the Prairie life features as well. Shed & Dog pen stay! This home sits on a full crawl space with gravel and visqueen vapor barrier. 2 Car attached garage with work shop is just the icing on the cake! Coming soon to prepare home for the market. Active date Aug 7. Don’t let this home pass you by…
View full listing details| Price: | $$275,000 |
| Address: | 515 Everett Road |
| City: | Fremont |
| County: | Sandusky |
| State: | Ohio |
| MLS: | 20252936 |
| Square Feet: | 2,770 |
| Acres: | 0.808 |
| Lot Square Feet: | 0.808 acres |
| Bedrooms: | 3 |
| Bathrooms: | 3 |
| Half Bathrooms: | 1 |
| area: | Sandusky |
| fence: | yes |
| foyer: | No |
| style: | 1 Story |
| water: | Public |
| extras: | Ceiling Fan, Central VAC, Cook Top, Dishwasher, Fireplace:Wood Burn, Microwave, Refrigerator, Shed/Storage, Thermo Pane, Wall Oven, Washer |
| auction: | no |
| kitchen: | Yes |
| 2Bedroom: | Yes |
| 3Bedroom: | Yes |
| 4Bedroom: | No |
| 5Bedroom: | No |
| fipsCode: | 143 |
| parcelId: | 13-33-40-0010-00 |
| mlsOrigin: | Firelands |
| otherRoom: | No |
| patioDeck: | Concrete patio 20x10 |
| validated: | yes |
| diningRoom: | Yes |
| familyRoom: | Yes |
| floodPlain: | Unknown |
| heatSource: | Gas |
| heatSystem: | Forced Air |
| kitchenDim: | 25 x 16 |
| kitchenLen: | 25 |
| kitchenWid: | 16 |
| livingRoom: | Yes |
| possession: | TBD |
| waterfront: | no |
| 12YearTaxes: | 1546.76 |
| 2bedroomDim: | 15.000 x 15.000 |
| 2bedroomLen: | 15 |
| 2bedroomWid: | 15 |
| 3bedroomDim: | 16 x 15 |
| 3bedroomLen: | 16 |
| 3bedroomWid: | 15 |
| 4bedroomDim: | 0 x 0 |
| 5bedroomDim: | 0 x 0 |
| association: | Firelands MLS |
| electricity: | ON |
| kitchenArea: | 400 |
| kitchenText: | 25x16 Level: Main |
| laundryRoom: | Yes |
| soilErosion: | Unknown |
| 2BedroomText: | 15x15 Level: Main |
| 2bedroomArea: | 225 |
| 3BedroomText: | 16x15 Level: Main |
| 3bedroomArea: | 240 |
| construction: | Brick |
| homeWarranty: | no |
| otherroomDim: | 0 x 0 |
| pricePerAcre: | 340346.53 |
| schoolSystem: | Fremont |
| substructure: | Crawl Space |
| waterRelated: | No |
| agreementType: | Excl. Right to Sell |
| diningroomDim: | 17 x 14 |
| diningroomLen: | 17 |
| diningroomWid: | 14 |
| familyroomDim: | 44 x 23 |
| familyroomLen: | 44 |
| familyroomWid: | 23 |
| garageParking: | Attached, Garage Door Opener, Paved Drive |
| gasProvidedBy: | Coulmbia Gas |
| livingroomDim: | 23.000 x 19.000 |
| livingroomLen: | 23 |
| livingroomWid: | 19 |
| masterBedroom: | Yes |
| diningRoomText: | 17x14 Level: Main |
| diningRoomType: | Formal |
| diningroomArea: | 238 |
| familyRoomText: | 44x23 Level: Main |
| familyroomArea: | 1012 |
| laundryroomDim: | 23 x 10 |
| laundryroomLen: | 23 |
| laundryroomWid: | 10 |
| livingRoomText: | 23x19 Level: Main |
| livingroomArea: | 437 |
| lotMeasurement: | Acres |
| additionalRooms: | Workshop |
| airConditioning: | Central |
| laundryRoomText: | 23x10 Level: Main |
| laundryroomArea: | 230 |
| totalNumOfRooms: | 8 |
| bathroomsDisplay: | 3 (2 1) |
| lotSquareFootage: | 35196 |
| masterbedroomDim: | 19.000 x 16.000 |
| masterbedroomLen: | 19 |
| masterbedroomWid: | 16 |
| masterBedroomText: | 19x16 Level: Main |
| masterbedroomArea: | 304 |
| numOfGarageSpaces: | 2 |
| electricProvidedBy: | AEP |
| squareFootageSource: | Public Records |
| listingNumberDisplay: | 20252936 |












































 Polter Real Estate is locally owned and operated by Jaime and Steve Polter of Fremont, OH. We established our brokerage in early 2017. Our offices in Fremont and Port Clinton are both in century old buildings which have been gloriously renovated. We are a growing business with 18 licensed agents to serve you.
Polter Real Estate is locally owned and operated by Jaime and Steve Polter of Fremont, OH. We established our brokerage in early 2017. Our offices in Fremont and Port Clinton are both in century old buildings which have been gloriously renovated. We are a growing business with 18 licensed agents to serve you.

