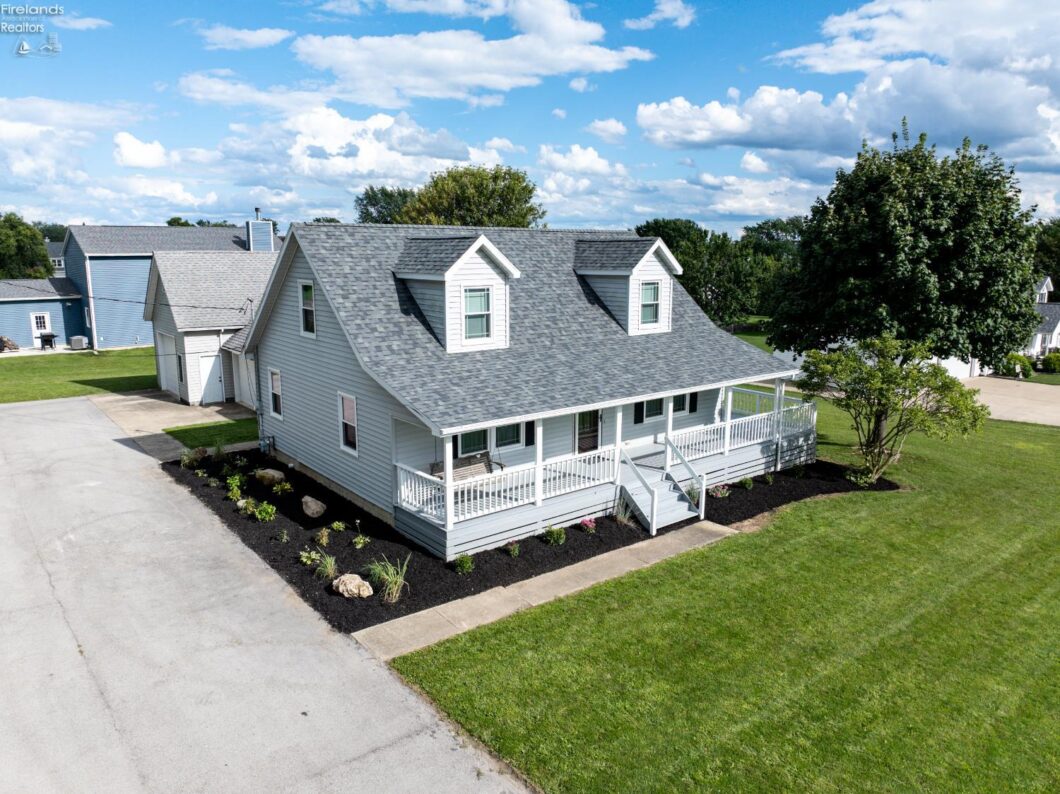
Lake Living with Bay Views!Enjoy the charm of lakeside life in this fully updated home featuring Sandusky Bay views and a welcoming wraparound porch.Step inside to find new flooring throughout, a stunning kitchen with quartz counters, new cabinets, backsplash, and stainless appliances, plus updated baths, new interior doors, and trim throughout.A full walkout basement offers additional living or storage space. Peace of mind comes with a brand-new roof (August 2025) and fresh landscaping. The large lot includes a 2.5-car garage and oversized driveway.Nestled in a desirable lake community with a boat ramp at the end of the street, and just minutes from restaurants, public dockage, and the iconic Marblehead Lighthouse. Low HOAonly $200 per year.Coming soon for final prep. Full photoshoot to be posted soon. You can preschedule your showing for 8/28.
View full listing details| Price: | $$549,000 |
| Address: | 2021 S Lattimore Drive |
| City: | Marblehead |
| County: | Ottawa |
| State: | Ohio |
| Subdivision: | Lattimore Acres |
| MLS: | 20253305 |
| Square Feet: | 1,490 |
| Acres: | 0.463 |
| Lot Square Feet: | 0.463 acres |
| Bedrooms: | 3 |
| Bathrooms: | 2 |
| area: | Danbury |
| foyer: | No |
| style: | 1 1/2 Story |
| water: | Public |
| extras: | Garbage Disposal, Microwave, Range, Refrigerator |
| auction: | no |
| kitchen: | Yes |
| taxYear: | 2023 |
| 2Bedroom: | Yes |
| 3Bedroom: | Yes |
| 4Bedroom: | No |
| 5Bedroom: | No |
| fipsCode: | 123 |
| parcelId: | 0141892929172000 |
| mlsOrigin: | Firelands |
| otherRoom: | No |
| patioDeck: | wrap around porch |
| validated: | yes |
| diningRoom: | Yes |
| familyRoom: | No |
| floodPlain: | Unknown |
| heatSource: | Gas |
| heatSystem: | Forced Air |
| kitchenDim: | 9 x 13 |
| kitchenLen: | 9 |
| kitchenWid: | 13 |
| livingRoom: | Yes |
| possession: | TBD |
| waterfront: | no |
| 12YearTaxes: | 2148.19 |
| 2bedroomDim: | 14.200 x 19.400 |
| 2bedroomLen: | 14.2 |
| 2bedroomWid: | 19.4 |
| 3bedroomDim: | 11 x 19 |
| 3bedroomLen: | 11 |
| 3bedroomWid: | 19 |
| 4bedroomDim: | 0 x 0 |
| 5bedroomDim: | 0 x 0 |
| association: | Firelands MLS |
| contingency: | Inspections |
| electricity: | ON |
| kitchenArea: | 117 |
| kitchenText: | 9x13 Level: Main |
| laundryRoom: | Yes |
| roofComment: | new 8/25 |
| soilErosion: | Unknown |
| 2BedroomText: | 14.20x19.40 Level: 2nd Floor |
| 2bedroomArea: | 275.48 |
| 3BedroomText: | 11x19 Level: 2nd Floor |
| 3bedroomArea: | 209 |
| construction: | Vinyl Siding |
| homeWarranty: | no |
| otherroomDim: | 0 x 0 |
| pricePerAcre: | 1186001.30 |
| schoolSystem: | Danbury |
| substructure: | Basement |
| waterRelated: | Yes |
| agreementType: | Excl. Right to Sell |
| diningroomDim: | 15 x 14 |
| diningroomLen: | 15 |
| diningroomWid: | 14 |
| familyroomDim: | 0 x 0 |
| garageParking: | Detached, Garage Door Opener, Off Street, Paved Drive |
| livingroomDim: | 21.400 x 12.800 |
| livingroomLen: | 21.4 |
| livingroomWid: | 12.8 |
| masterBedroom: | Yes |
| diningRoomText: | 15x14 Level: Main |
| diningRoomType: | Combo |
| diningroomArea: | 210 |
| laundryroomDim: | 7 x 9 |
| laundryroomLen: | 7 |
| laundryroomWid: | 9 |
| livingRoomText: | 21.40x12.80 Level: Main |
| livingroomArea: | 273.92 |
| lotMeasurement: | Acres |
| airConditioning: | Central |
| laundryRoomText: | 7x9 Level: Main |
| laundryroomArea: | 63 |
| totalNumOfRooms: | 6 |
| assocFeeIncludes: | Snow Removal |
| bathroomsDisplay: | 2 (2 0) |
| legalDescription: | LOT 7 LATTIMORE ACRES |
| lotSquareFootage: | 20164 |
| masterbedroomDim: | 13.000 x 13.500 |
| masterbedroomLen: | 13 |
| masterbedroomWid: | 13.5 |
| waterRelatedDesc: | View |
| masterBedroomText: | 13x13.50 Level: Main |
| masterbedroomArea: | 175.5 |
| numOfGarageSpaces: | 2 |
| possibleShortSale: | No |
| associationPmtTerm: | Annually |
| squareFootageSource: | Public Records |
| listingNumberDisplay: | 20253305 |











































 Polter Real Estate is locally owned and operated by Jaime and Steve Polter of Fremont, OH. We established our brokerage in early 2017. Our offices in Fremont and Port Clinton are both in century old buildings which have been gloriously renovated. We are a growing business with 18 licensed agents to serve you.
Polter Real Estate is locally owned and operated by Jaime and Steve Polter of Fremont, OH. We established our brokerage in early 2017. Our offices in Fremont and Port Clinton are both in century old buildings which have been gloriously renovated. We are a growing business with 18 licensed agents to serve you.

