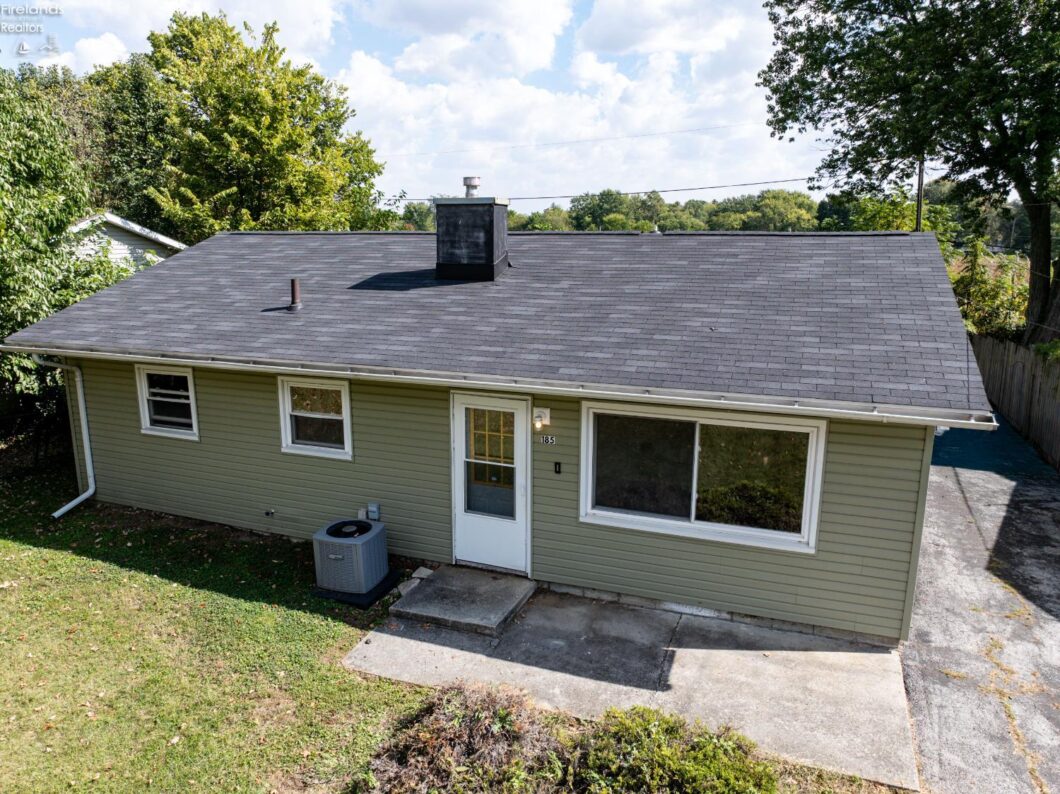
Coming Soon! Great starter or retirement ranch in a country feel location. Three bedrooms one bath home with a nice sized living room. Entire home has a fresh coat of paint. New drywall in utility room and one bedroom. New water heater. New carpet just installed. Concrete patio out the back door overlooking a nice size yard with small shed. Professional pictures to be added before listing goes active.
View full listing details| Price: | $$130,000 |
| Address: | 185 Longfellow Drive |
| City: | Tiffin |
| County: | Seneca |
| State: | Ohio |
| Subdivision: | Riverview Estates |
| MLS: | 20253937 |
| Square Feet: | 900 |
| Acres: | 0.161 |
| Lot Square Feet: | 0.161 acres |
| Bedrooms: | 3 |
| Bathrooms: | 1 |
| area: | N/A |
| foyer: | No |
| style: | 1 Story |
| water: | Public |
| extras: | Refrigerator |
| auction: | no |
| kitchen: | Yes |
| taxYear: | 2023 |
| 2Bedroom: | Yes |
| 3Bedroom: | Yes |
| 4Bedroom: | No |
| 5Bedroom: | No |
| fipsCode: | 147 |
| parcelId: | Q53031246640000 |
| mlsOrigin: | Firelands |
| otherRoom: | No |
| validated: | yes |
| diningRoom: | No |
| familyRoom: | No |
| floodPlain: | Unknown |
| heatSource: | Gas |
| heatSystem: | Forced Air |
| kitchenDim: | 11 x 10 |
| kitchenLen: | 11 |
| kitchenWid: | 10 |
| livingRoom: | Yes |
| possession: | At Closing |
| waterfront: | no |
| 12YearTaxes: | 426.75 |
| 2bedroomDim: | 9.000 x 11.000 |
| 2bedroomLen: | 9 |
| 2bedroomWid: | 11 |
| 3bedroomDim: | 9 x 11 |
| 3bedroomLen: | 9 |
| 3bedroomWid: | 11 |
| 4bedroomDim: | 0 x 0 |
| 5bedroomDim: | 0 x 0 |
| association: | Firelands MLS |
| contingency: | Inspections |
| electricity: | ON |
| kitchenArea: | 110 |
| kitchenText: | 11x10 Level: Main |
| laundryRoom: | Yes |
| roofComment: | Roof new in 2022 |
| soilErosion: | Unknown |
| 2BedroomText: | 9x11 Level: Main |
| 2bedroomArea: | 99 |
| 3BedroomText: | 9x11 Level: Main |
| 3bedroomArea: | 99 |
| construction: | Vinyl Siding |
| homeWarranty: | no |
| otherroomDim: | 0 x 0 |
| pricePerAcre: | 806451.61 |
| schoolSystem: | Tiffin |
| substructure: | Slab |
| waterRelated: | No |
| agreementType: | Excl. Right to Sell |
| diningroomDim: | 0 x 0 |
| familyroomDim: | 0 x 0 |
| garageParking: | Off Street, Paved Drive |
| gasProvidedBy: | Columbia Gas |
| livingroomDim: | 17.000 x 12.000 |
| livingroomLen: | 17 |
| livingroomWid: | 12 |
| masterBedroom: | Yes |
| diningRoomType: | Combo |
| laundryroomDim: | 11 x 4 |
| laundryroomLen: | 11 |
| laundryroomWid: | 4 |
| livingRoomText: | 17x12 Level: Main |
| livingroomArea: | 204 |
| lotMeasurement: | Acres |
| airConditioning: | Central |
| laundryRoomText: | 11x4 Level: Main |
| laundryroomArea: | 44 |
| totalNumOfRooms: | 5 |
| bathroomsDisplay: | 1 (1 0) |
| legalDescription: | RIVERVIEW ESTATES LOT 00144 |
| lotSquareFootage: | 7022 |
| masterbedroomDim: | 12.000 x 9.000 |
| masterbedroomLen: | 12 |
| masterbedroomWid: | 9 |
| masterBedroomText: | 12x9 Level: Main |
| masterbedroomArea: | 108 |
| possibleShortSale: | No |
| electricProvidedBy: | AEP |
| squareFootageSource: | Public Records |
| listingNumberDisplay: | 20253937 |
























 Polter Real Estate is locally owned and operated by Jaime and Steve Polter of Fremont, OH. We established our brokerage in early 2017. Our offices in Fremont and Port Clinton are both in century old buildings which have been gloriously renovated. We are a growing business with 18 licensed agents to serve you.
Polter Real Estate is locally owned and operated by Jaime and Steve Polter of Fremont, OH. We established our brokerage in early 2017. Our offices in Fremont and Port Clinton are both in century old buildings which have been gloriously renovated. We are a growing business with 18 licensed agents to serve you.

