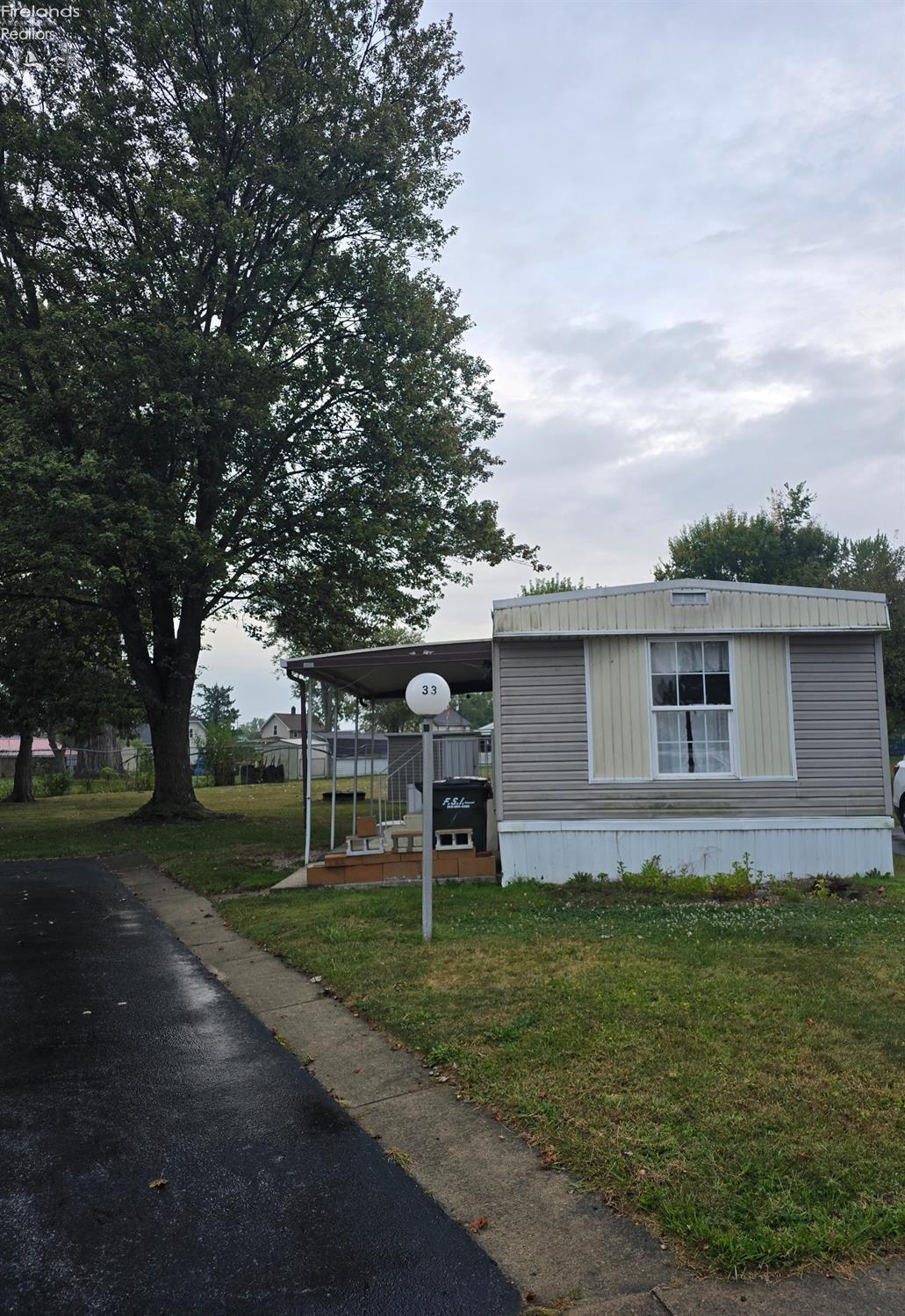
1982 Commodore Manufactured Home: Newer roof and remodeled bathroom. This home has lots of character. Walk into a kitchen where all kitchen appliances stay and there are a lot of cabinets and newer vinyl flooring. The living room has been expanded (34×13) by adding the 2nd bedroom to it. The laundry room is located in the hallway as is the furnace. The new remodeled bath has a Walkin shower new cabinet and light fixture. Whirlpool gas water is located in the back bedroom (seller is unsure how old it is) The driveway right outside your doorstep provides convenience. Purchase must contact park manager & submit application for approval before closing. Active for showings 9/25
View full listing details| Price: | $$38,000 |
| Address: | 1730 Port Clinton Rd 33 |
| City: | Fremont |
| County: | Sandusky |
| State: | Ohio |
| Zip Code: | 43420 |
| MLS: | 20253781 |
| Year Built: | 1982 |
| Square Feet: | 728 |
| Bedrooms: | 1 |
| Bathrooms: | 1 |
| area: | Sandusky |
| roof: | Asphalt |
| foyer: | No |
| sewer: | Public Sewer |
| style: | 1 Story, Manufactured |
| water: | Public |
| extras: | Ceiling Fan, Dishwasher, Dryer, Microwave, Range, Refrigerator, Washer |
| auction: | no |
| kitchen: | Yes |
| 2Bedroom: | No |
| 3Bedroom: | No |
| 4Bedroom: | No |
| 5Bedroom: | No |
| fipsCode: | 143 |
| parcelId: | 00661M000000 |
| mlsOrigin: | Firelands |
| otherRoom: | No |
| validated: | yes |
| diningRoom: | No |
| familyRoom: | No |
| floodPlain: | Unknown |
| heatSource: | Gas |
| heatSystem: | Forced Air |
| kitchenDim: | 11 x 12 |
| kitchenLen: | 11 |
| kitchenWid: | 12 |
| livingRoom: | Yes |
| possession: | At Closing |
| waterfront: | no |
| 12YearTaxes: | 63.79 |
| 2bedroomDim: | 0.000 x 0.000 |
| 3bedroomDim: | 0 x 0 |
| 4bedroomDim: | 0 x 0 |
| 5bedroomDim: | 0 x 0 |
| association: | Firelands MLS |
| electricity: | ON |
| kitchenArea: | 132 |
| kitchenText: | 11x12 Level: Main |
| laundryRoom: | No |
| soilErosion: | Unknown |
| construction: | Vinyl Siding |
| homeWarranty: | no |
| otherroomDim: | 0 x 0 |
| pricePerAcre: | 0.00 |
| schoolSystem: | Fremont |
| substructure: | Slab |
| waterRelated: | No |
| agreementType: | Excl. Right to Sell |
| diningroomDim: | 0 x 0 |
| familyroomDim: | 0 x 0 |
| garageParking: | Carport, Paved Drive |
| livingroomDim: | 34.000 x 13.000 |
| livingroomLen: | 34 |
| livingroomWid: | 13 |
| masterBedroom: | Yes |
| associationFee: | 415 |
| diningRoomType: | Combo |
| laundryroomDim: | 0 x 0 |
| livingRoomText: | 34x13 Level: Main |
| livingroomArea: | 442 |
| lotMeasurement: | Acres |
| totalNumOfRooms: | 3 |
| assocFeeIncludes: | Assoc Management, Common Electric, Common Ground, Snow Removal, Trash |
| bathroomsDisplay: | 1 (1 0) |
| masterbedroomDim: | 11.000 x 10.000 |
| masterbedroomLen: | 11 |
| masterbedroomWid: | 10 |
| masterBedroomText: | 11x10 Level: Main |
| masterbedroomArea: | 110 |
| associationPmtTerm: | Monthly |
| squareFootageSource: | Approximate |
| listingNumberDisplay: | 20253781 |

 Polter Real Estate is locally owned and operated by Jaime and Steve Polter of Fremont, OH. We established our brokerage in early 2017. Our offices in Fremont and Port Clinton are both in century old buildings which have been gloriously renovated. We are a growing business with 18 licensed agents to serve you.
Polter Real Estate is locally owned and operated by Jaime and Steve Polter of Fremont, OH. We established our brokerage in early 2017. Our offices in Fremont and Port Clinton are both in century old buildings which have been gloriously renovated. We are a growing business with 18 licensed agents to serve you.

