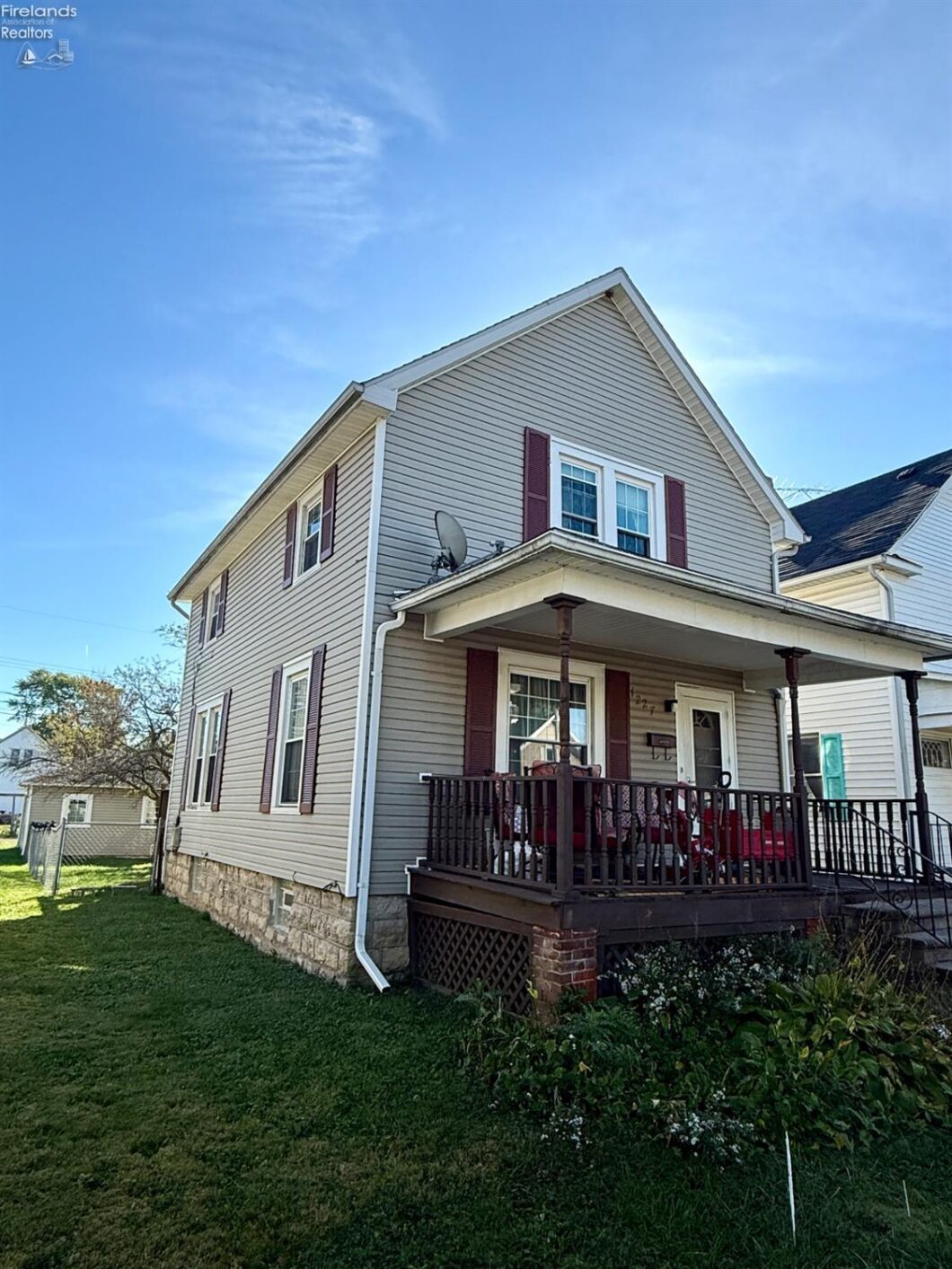
What an adorable home, close to schools and shopping, great front porch and back deck, detached garage, kitchen is updated and bathroom, flooring is a pretty vinyl downstairs, living room and dining room flow into each other making a great space for entertaining, sliding glass doors lead you from the dining room to the back deck, fenced back yard, alley access for the 2 car garage outback, the house feels warm and cozy, the sq footage is trickery the home feels larger, all appliances in the kitchen stay with the property. Don’t miss out on this one!!!
View full listing details| Price: | $$124,500 |
| Address: | 1227 White Avenue |
| City: | Fremont |
| County: | Sandusky |
| State: | Ohio |
| MLS: | 20254066 |
| Square Feet: | 896 |
| Acres: | 0.09 |
| Lot Square Feet: | 0.09 acres |
| Bedrooms: | 3 |
| Bathrooms: | 1 |
| area: | N/A |
| foyer: | No |
| style: | 1 1/2 Story |
| water: | Public |
| extras: | Ceiling Fan, Dishwasher, Range, Refrigerator |
| auction: | no |
| kitchen: | Yes |
| 2Bedroom: | Yes |
| 3Bedroom: | Yes |
| 4Bedroom: | No |
| 5Bedroom: | No |
| fipsCode: | 143 |
| parcelId: | 345000266800 |
| landLease: | no |
| mlsOrigin: | Firelands |
| otherRoom: | No |
| patioDeck: | front porch and back deck |
| validated: | yes |
| diningRoom: | Yes |
| familyRoom: | No |
| floodPlain: | Unknown |
| heatSource: | Gas |
| heatSystem: | Baseboard, Forced Air |
| kitchenDim: | 12 x 8 |
| kitchenLen: | 12 |
| kitchenWid: | 8 |
| livingRoom: | Yes |
| possession: | TBD |
| waterfront: | no |
| 12YearTaxes: | 603.15 |
| 2bedroomDim: | 8.000 x 8.000 |
| 2bedroomLen: | 8 |
| 2bedroomWid: | 8 |
| 3bedroomDim: | 9 x 10 |
| 3bedroomLen: | 9 |
| 3bedroomWid: | 10 |
| 4bedroomDim: | 0 x 0 |
| 5bedroomDim: | 0 x 0 |
| association: | Firelands MLS |
| electricity: | ON |
| kitchenArea: | 96 |
| kitchenText: | 12x8 Level: Main |
| laundryRoom: | Yes |
| soilErosion: | Unknown |
| 2BedroomText: | 8x8 Level: 2nd Floor |
| 2bedroomArea: | 64 |
| 3BedroomText: | 9x10 Level: 2nd Floor |
| 3bedroomArea: | 90 |
| construction: | Vinyl Siding |
| homeWarranty: | yes |
| otherroomDim: | 0 x 0 |
| pricePerAcre: | 1391061.45 |
| schoolSystem: | Fremont |
| substructure: | Basement |
| waterRelated: | No |
| agreementType: | Excl. Right to Sell |
| diningroomDim: | 15 x 10 |
| diningroomLen: | 15 |
| diningroomWid: | 10 |
| familyroomDim: | 0 x 0 |
| garageParking: | Detached, Garage Door Opener, Off Street |
| livingroomDim: | 16.000 x 11.000 |
| livingroomLen: | 16 |
| livingroomWid: | 11 |
| masterBedroom: | Yes |
| diningRoomText: | 15x10 Level: Main |
| diningRoomType: | Formal |
| diningroomArea: | 150 |
| laundryroomDim: | 10 x 10 |
| laundryroomLen: | 10 |
| laundryroomWid: | 10 |
| livingRoomText: | 16x11 Level: Main |
| livingroomArea: | 176 |
| lotMeasurement: | Acres |
| airConditioning: | Window |
| laundryRoomText: | 10x10 Level: Basement |
| laundryroomArea: | 100 |
| totalNumOfRooms: | 6 |
| warrantyCompany: | first american title |
| bathroomsDisplay: | 1 (1 0) |
| lotSquareFootage: | 3899 |
| masterbedroomDim: | 15.000 x 11.000 |
| masterbedroomLen: | 15 |
| masterbedroomWid: | 11 |
| masterBedroomText: | 15x11 Level: 2nd Floor |
| masterbedroomArea: | 165 |
| possibleShortSale: | No |
| squareFootageSource: | Public Records |
| listingNumberDisplay: | 20254066 |


 Polter Real Estate is locally owned and operated by Jaime and Steve Polter of Fremont, OH. We established our brokerage in early 2017. Our offices in Fremont and Port Clinton are both in century old buildings which have been gloriously renovated. We are a growing business with 18 licensed agents to serve you.
Polter Real Estate is locally owned and operated by Jaime and Steve Polter of Fremont, OH. We established our brokerage in early 2017. Our offices in Fremont and Port Clinton are both in century old buildings which have been gloriously renovated. We are a growing business with 18 licensed agents to serve you.

