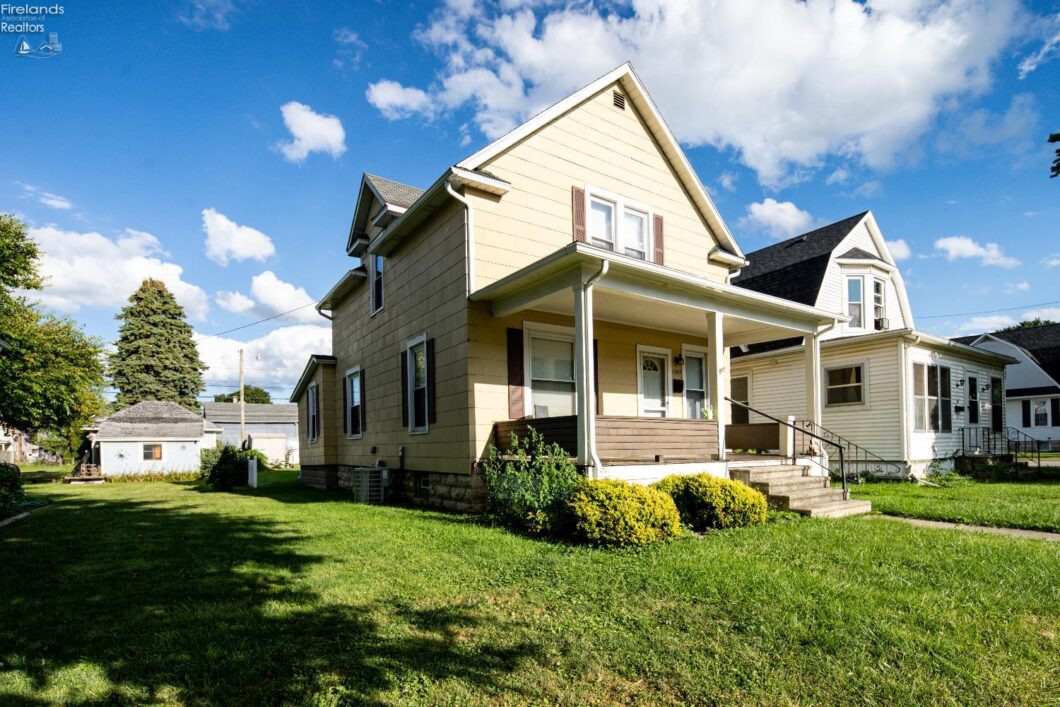
3-4 bedroom home with two full baths, extra room on first floor can be a bedroom or anything your heart desires!! off street parking behind the home through an alley access, appliances stay in the kitchen, new flooring downstairs, and bathrooms, spacious layout, with wide steps leading upstairs, cute front porch, close to schools, shopping and restaurants, large windows for natural lighting, freshly painted in 24 , water heater 2019, back porch 2019, new basement windows 2020, central air unit new 2021, new stove 25, such a cute home for such a great price, dont miss your opportunity to view this cute place….
View full listing details| Price: | $$125,500 |
| Address: | 1103 White Avenue |
| City: | Fremont |
| County: | Sandusky |
| State: | Ohio |
| MLS: | 20253478 |
| Square Feet: | 1,165 |
| Acres: | 0.095 |
| Lot Square Feet: | 0.095 acres |
| Bedrooms: | 3 |
| Bathrooms: | 2 |
| area: | N/A |
| foyer: | No |
| style: | 1 1/2 Story |
| water: | Public |
| extras: | Range, Refrigerator |
| auction: | no |
| kitchen: | Yes |
| taxYear: | 2024 |
| 2Bedroom: | Yes |
| 3Bedroom: | Yes |
| 4Bedroom: | No |
| 5Bedroom: | No |
| fipsCode: | 143 |
| parcelId: | 345000251900 |
| landLease: | no |
| mlsOrigin: | Firelands |
| otherRoom: | Yes |
| validated: | yes |
| diningRoom: | Yes |
| familyRoom: | No |
| floodPlain: | Unknown |
| heatSource: | Gas |
| heatSystem: | Forced Air |
| kitchenDim: | 10 x 9 |
| kitchenLen: | 10 |
| kitchenWid: | 9 |
| livingRoom: | Yes |
| possession: | After Closing, TBD |
| waterfront: | no |
| 12YearTaxes: | 459.73 |
| 2bedroomDim: | 11.000 x 9.000 |
| 2bedroomLen: | 11 |
| 2bedroomWid: | 9 |
| 3bedroomDim: | 10 x 9 |
| 3bedroomLen: | 10 |
| 3bedroomWid: | 9 |
| 4bedroomDim: | 0 x 0 |
| 5bedroomDim: | 0 x 0 |
| association: | Firelands MLS |
| electricity: | ON |
| kitchenArea: | 90 |
| kitchenText: | 10x9 Level: Main |
| laundryRoom: | Yes |
| leaseRental: | No |
| soilErosion: | Unknown |
| 2BedroomText: | 11x9 Level: 2nd Floor |
| 2bedroomArea: | 99 |
| 3BedroomText: | 10x9 Level: 2nd Floor |
| 3bedroomArea: | 90 |
| construction: | Other |
| homeWarranty: | no |
| otherroomDim: | 10 x 8 |
| otherroomLen: | 10 |
| otherroomWid: | 8 |
| pricePerAcre: | 1321052.63 |
| schoolSystem: | Fremont |
| substructure: | Basement |
| waterRelated: | No |
| agreementType: | Excl. Right to Sell |
| diningroomDim: | 12 x 11 |
| diningroomLen: | 12 |
| diningroomWid: | 11 |
| familyroomDim: | 0 x 0 |
| garageParking: | Alley Access, Off Street |
| livingroomDim: | 21.000 x 14.000 |
| livingroomLen: | 21 |
| livingroomWid: | 14 |
| masterBedroom: | Yes |
| otherRoomText: | 10x8 Level: Main |
| otherroomArea: | 80 |
| diningRoomText: | 12x11 Level: Main |
| diningRoomType: | Formal |
| diningroomArea: | 132 |
| laundryroomDim: | 10 x 10 |
| laundryroomLen: | 10 |
| laundryroomWid: | 10 |
| livingRoomText: | 21x14 Level: Main |
| livingroomArea: | 294 |
| lotMeasurement: | Acres |
| airConditioning: | Central |
| laundryRoomText: | 10x10 Level: Basement |
| laundryroomArea: | 100 |
| totalNumOfRooms: | 6 |
| bathroomsDisplay: | 2 (2 0) |
| legalDescription: | 2519 |
| lotSquareFootage: | 4138 |
| masterbedroomDim: | 13.000 x 10.000 |
| masterbedroomLen: | 13 |
| masterbedroomWid: | 10 |
| masterBedroomText: | 13x10 Level: 2nd Floor |
| masterbedroomArea: | 130 |
| possibleShortSale: | No |
| squareFootageSource: | Public Records |
| listingNumberDisplay: | 20253478 |






























 Polter Real Estate is locally owned and operated by Jaime and Steve Polter of Fremont, OH. We established our brokerage in early 2017. Our offices in Fremont and Port Clinton are both in century old buildings which have been gloriously renovated. We are a growing business with 18 licensed agents to serve you.
Polter Real Estate is locally owned and operated by Jaime and Steve Polter of Fremont, OH. We established our brokerage in early 2017. Our offices in Fremont and Port Clinton are both in century old buildings which have been gloriously renovated. We are a growing business with 18 licensed agents to serve you.

