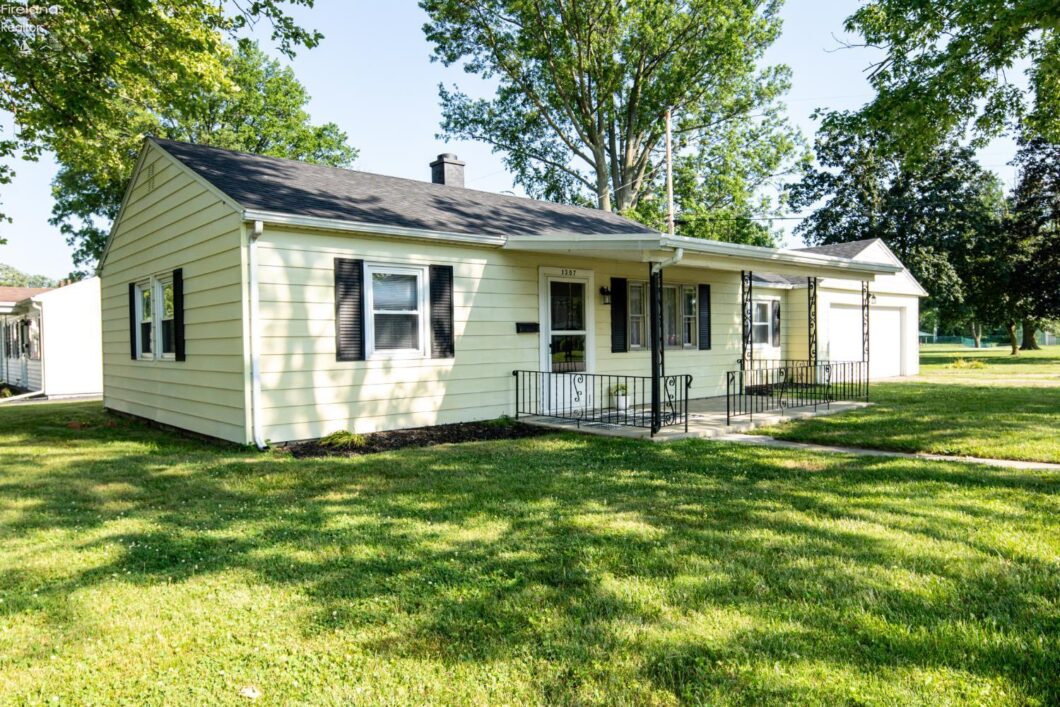
One story, attached garage, walking distance to the park, Rec center and elementary school, on a dead-end street, minimal traffic, last home on the left hand side of the road, buds up against Rec Centers vacant side lot!!! Extensive remodel done: new shingles, new electrical ran through entire house, new outlets, new electrical box, new light fixtures, kitchen opened up for more sq footage, new toilet, plumbing, vanity, counter tops, cabinets, flooring, paint, appliances, sink, new plumbing ran for washer and dryer hook up. This home is so fresh and cute!!!
View full listing details| Price: | $$165,000 |
| Address: | 1307 Fleetwood Drive |
| City: | Fremont |
| County: | Sandusky |
| State: | Ohio |
| Zip Code: | 43420 |
| MLS: | 20252367 |
| Year Built: | 1952 |
| Square Feet: | 1,120 |
| Acres: | 0.21 |
| Lot Square Feet: | 0.21 acres |
| Bedrooms: | 3 |
| Bathrooms: | 1 |
| area: | N/A |
| roof: | Asphalt |
| foyer: | No |
| sewer: | Public Sewer |
| style: | 1 Story |
| water: | Public |
| extras: | Ceiling Fan, Dishwasher, Microwave, Range |
| auction: | no |
| kitchen: | Yes |
| taxYear: | 2024 |
| 2Bedroom: | Yes |
| 3Bedroom: | Yes |
| 4Bedroom: | No |
| 5Bedroom: | No |
| fipsCode: | 143 |
| parcelId: | 345000583800 |
| landLease: | no |
| mlsOrigin: | Firelands |
| otherRoom: | No |
| validated: | yes |
| diningRoom: | Yes |
| familyRoom: | No |
| floodPlain: | Unknown |
| heatSource: | Gas |
| heatSystem: | Forced Air |
| kitchenDim: | 12 x 14 |
| kitchenLen: | 12 |
| kitchenWid: | 14 |
| livingRoom: | Yes |
| possession: | At Closing |
| waterfront: | no |
| 12YearTaxes: | 569.53 |
| 2bedroomDim: | 11.100 x 11.100 |
| 2bedroomLen: | 11.1 |
| 2bedroomWid: | 11.1 |
| 3bedroomDim: | 11 x 8 |
| 3bedroomLen: | 11 |
| 3bedroomWid: | 8 |
| 4bedroomDim: | 0 x 0 |
| 5bedroomDim: | 0 x 0 |
| association: | Firelands MLS |
| electricity: | ON |
| kitchenArea: | 168 |
| kitchenText: | 12x14 Level: Main |
| laundryRoom: | Yes |
| roofComment: | new shingles installed |
| soilErosion: | Unknown |
| 2BedroomText: | 11.10x11.10 Level: Main |
| 2bedroomArea: | 123.21 |
| 3BedroomText: | 11x8 Level: Main |
| 3bedroomArea: | 88 |
| construction: | Vinyl Siding |
| homeWarranty: | no |
| otherroomDim: | 0 x 0 |
| pricePerAcre: | 785714.29 |
| schoolSystem: | Fremont |
| substructure: | Slab |
| waterRelated: | No |
| agreementType: | Excl. Right to Sell |
| diningroomDim: | 14 x 9 |
| diningroomLen: | 14 |
| diningroomWid: | 9 |
| familyroomDim: | 0 x 0 |
| garageParking: | Attached, Garage Door Opener, Off Street |
| livingroomDim: | 17.100 x 11.100 |
| livingroomLen: | 17.1 |
| livingroomWid: | 11.1 |
| masterBedroom: | Yes |
| diningRoomText: | 14x9 Level: Main |
| diningRoomType: | Formal |
| diningroomArea: | 126 |
| laundryroomDim: | 9 x 8 |
| laundryroomLen: | 9 |
| laundryroomWid: | 8 |
| livingRoomText: | 17.10x11.10 Level: Main |
| livingroomArea: | 189.81 |
| lotMeasurement: | Acres |
| laundryRoomText: | 9x8 Level: Main |
| laundryroomArea: | 72 |
| totalNumOfRooms: | 6 |
| bathroomsDisplay: | 1 (1 0) |
| legalDescription: | 5838 |
| lotSquareFootage: | 9148 |
| masterbedroomDim: | 13.500 x 9.100 |
| masterbedroomLen: | 13.5 |
| masterbedroomWid: | 9.1 |
| masterBedroomText: | 13.50x9.10 Level: Main |
| masterbedroomArea: | 122.85 |
| numOfGarageSpaces: | 2 |
| possibleShortSale: | No |
| squareFootageSource: | Public Records |
| listingNumberDisplay: | 20252367 |

























 Polter Real Estate is locally owned and operated by Jaime and Steve Polter of Fremont, OH. We established our brokerage in early 2017. Our offices in Fremont and Port Clinton are both in century old buildings which have been gloriously renovated. We are a growing business with 18 licensed agents to serve you.
Polter Real Estate is locally owned and operated by Jaime and Steve Polter of Fremont, OH. We established our brokerage in early 2017. Our offices in Fremont and Port Clinton are both in century old buildings which have been gloriously renovated. We are a growing business with 18 licensed agents to serve you.

