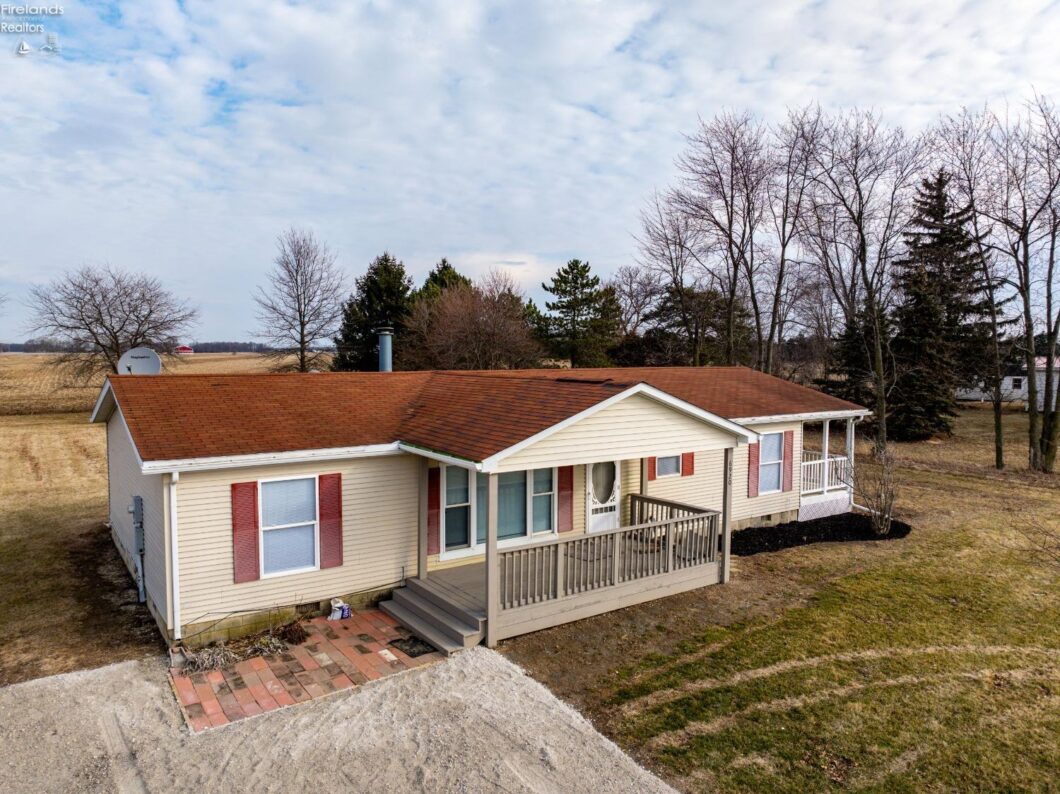
Quiet country living on one acre in the Gibsonburg School District! This cozy home has been totally updated and has been done very nicely. Living room has wood burning fireplace and a built inshelving unit that would be a great coffee bar or wet bar. Great kitchen includes appliances and features a sliding door for access to the deck. Outside has so many opportunities for landscaping or play yard for the kids or maybe a barn for raising 4-H projects. If you are thinking of moving to the country, this may be the one for you! Come check it out!
View full listing details| Price: | $$140,000 |
| Address: | 6920 CR 49 |
| City: | Helena |
| County: | Sandusky |
| State: | Ohio |
| Zip Code: | 43435 |
| MLS: | 20240573 |
| Year Built: | 2005 |
| Square Feet: | 1,296 |
| Acres: | 1 |
| Lot Square Feet: | 1 acres |
| Bedrooms: | 3 |
| Bathrooms: | 2 |
| area: | Gibsonburg & Helena |
| roof: | Asphalt |
| foyer: | No |
| sewer: | Leach, Septic Tank |
| style: | 1 Story, Modular |
| water: | Well |
| extras: | Ceiling Fan, Dishwasher, Dryer, Fireplace:Wood Burn, Range, Refrigerator, Shed/Storage, Sump Pump, Washer |
| auction: | no |
| kitchen: | Yes |
| 2Bedroom: | Yes |
| 3Bedroom: | Yes |
| 4Bedroom: | No |
| 5Bedroom: | No |
| fipsCode: | 143 |
| foyerDim: | 0 x 0 |
| parcelId: | 24-05-00-0005-02 |
| township: | Scott Twp |
| mlsOrigin: | Firelands |
| otherRoom: | No |
| patioDeck: | Deck / Front Porch |
| validated: | yes |
| diningRoom: | No |
| familyRoom: | No |
| floodPlain: | Unknown |
| heatSource: | Propane |
| heatSystem: | Baseboard |
| kitchenDim: | 12 x 18 |
| kitchenLen: | 12 |
| kitchenWid: | 18 |
| livingRoom: | Yes |
| possession: | At Closing |
| waterfront: | no |
| 12YearTaxes: | 667 |
| 2bedroomDim: | 12.000 x 8.000 |
| 2bedroomLen: | 12 |
| 2bedroomWid: | 8 |
| 3bedroomDim: | 12 x 10 |
| 3bedroomLen: | 12 |
| 3bedroomWid: | 10 |
| 4bedroomDim: | 0 x 0 |
| 5bedroomDim: | 0 x 0 |
| association: | Firelands MLS |
| contingency: | Financing |
| electricity: | ON |
| kitchenArea: | 216 |
| kitchenText: | 12x18 Level: Main |
| laundryRoom: | Yes |
| roofComment: | No records. |
| soilErosion: | Unknown |
| 2BedroomText: | 12x8 Level: Main |
| 2bedroomArea: | 96 |
| 3BedroomText: | 12x10 Level: Main |
| 3bedroomArea: | 120 |
| construction: | Vinyl Siding |
| homeWarranty: | no |
| otherroomDim: | 0 x 0 |
| pricePerAcre: | 140000.00 |
| schoolSystem: | Gibsonburg |
| substructure: | Crawl Space |
| waterRelated: | No |
| agreementType: | Excl. Right to Sell |
| diningroomDim: | 0 x 0 |
| familyroomDim: | 0 x 0 |
| garageParking: | Off Street, Other |
| livingroomDim: | 16.000 x 17.000 |
| livingroomLen: | 16 |
| livingroomWid: | 17 |
| masterBedroom: | Yes |
| laundryroomDim: | 8 x 5 |
| laundryroomLen: | 8 |
| laundryroomWid: | 5 |
| livingRoomText: | 16x17 Level: Main |
| livingroomArea: | 272 |
| lotMeasurement: | Acres |
| additionalRooms: | Kitchen |
| airConditioning: | Central |
| laundryRoomText: | 8x5 Level: Main |
| laundryroomArea: | 40 |
| totalNumOfRooms: | 8 |
| bathroomsDisplay: | 2 (2 0) |
| lotSquareFootage: | 43560 |
| masterbedroomDim: | 17.000 x 16.000 |
| masterbedroomLen: | 17 |
| masterbedroomWid: | 16 |
| masterBedroomText: | 17x16 Level: Main |
| masterbedroomArea: | 272 |
| crossStreetAddress: | CR 26 |
| squareFootageSource: | Public Records |
| listingNumberDisplay: | 20240573 |





























 Polter Real Estate is locally owned and operated by Jaime and Steve Polter of Fremont, OH. We established our brokerage in early 2017. Our offices in Fremont and Port Clinton are both in century old buildings which have been gloriously renovated. We are a growing business with 18 licensed agents to serve you.
Polter Real Estate is locally owned and operated by Jaime and Steve Polter of Fremont, OH. We established our brokerage in early 2017. Our offices in Fremont and Port Clinton are both in century old buildings which have been gloriously renovated. We are a growing business with 18 licensed agents to serve you.

