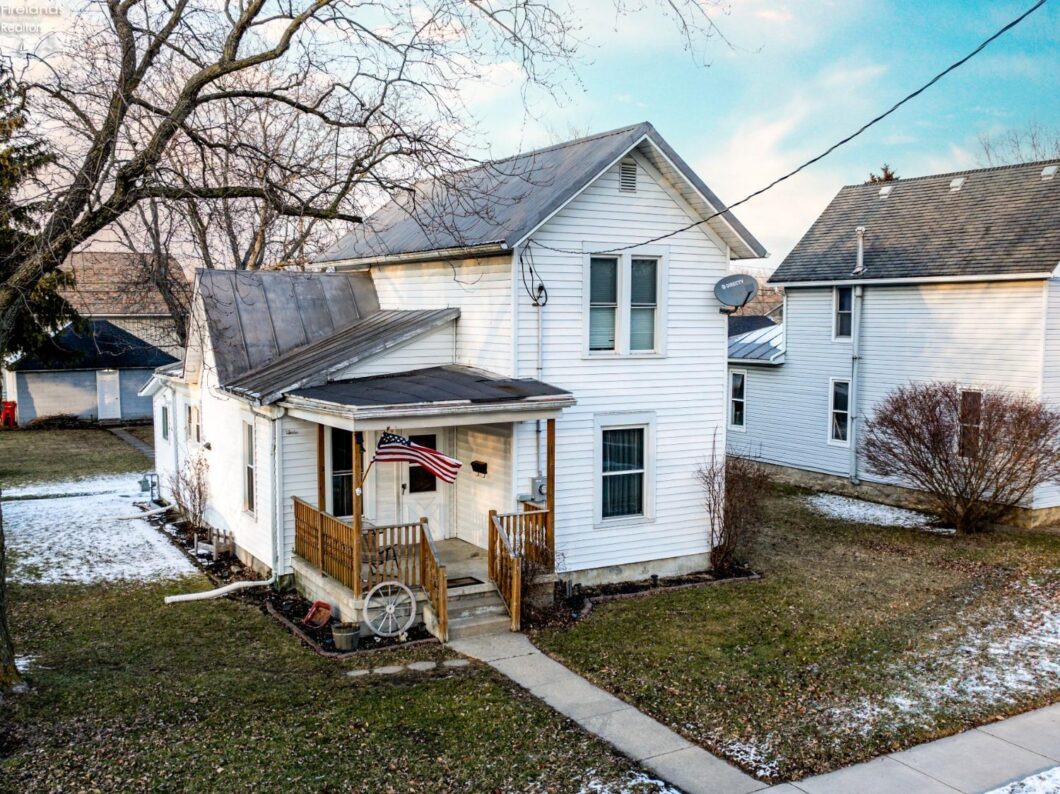
Embrace the opportunity to own this inviting 3-bedroom, 1-bathroom home in Gibsonburg. With updated windows installed in 2019 (kitchen windows in 2023), a new hot water tank in 2023, and a furnace replacement in 2019. Fresh carpeting was laid in 2022, and the living room flooring in 2021. The electrical was updated in 2019 with power to the garage in 2023. Now, it’s your turn to infuse your personal touch and make this home uniquely yours. Don’t miss out on the chance to make this house your home!
View full listing details| Price: | $$145,000 |
| Address: | 600 E Madison Street |
| City: | Gibsonburg |
| County: | Sandusky |
| State: | Ohio |
| Zip Code: | 43431 |
| Subdivision: | Gibsonburg |
| MLS: | 20240535 |
| Year Built: | 1900 |
| Square Feet: | 1,020 |
| Acres: | 0.172 |
| Lot Square Feet: | 0.172 acres |
| Bedrooms: | 3 |
| Bathrooms: | 1 |
| area: | Gibsonburg & Helena |
| roof: | Metal |
| foyer: | No |
| sewer: | Public Sewer, Septic Tank |
| style: | 2 Story |
| water: | Public |
| extras: | Range, Refrigerator |
| auction: | no |
| kitchen: | Yes |
| taxYear: | 2023 |
| 2Bedroom: | Yes |
| 3Bedroom: | Yes |
| 4Bedroom: | No |
| 5Bedroom: | No |
| fipsCode: | 143 |
| foyerDim: | 0 x 0 |
| parcelId: | 275000039600 |
| township: | Madison |
| mlsOrigin: | Firelands |
| otherRoom: | Yes |
| validated: | yes |
| diningRoom: | Yes |
| familyRoom: | No |
| floodPlain: | Unknown |
| heatSource: | Gas |
| heatSystem: | Forced Air |
| kitchenDim: | 11 x 9 |
| kitchenLen: | 11 |
| kitchenWid: | 9 |
| livingRoom: | Yes |
| possession: | TBD |
| waterfront: | no |
| 12YearTaxes: | 443.98 |
| 2bedroomDim: | 13.200 x 9.200 |
| 2bedroomLen: | 13.2 |
| 2bedroomWid: | 9.2 |
| 3bedroomDim: | 9 x 12 |
| 3bedroomLen: | 9 |
| 3bedroomWid: | 12 |
| 4bedroomDim: | 0 x 0 |
| 5bedroomDim: | 0 x 0 |
| association: | Firelands MLS |
| contingency: | Inspections |
| electricity: | ON |
| kitchenArea: | 99 |
| kitchenText: | 11x9 Level: Main |
| laundryRoom: | Yes |
| soilErosion: | Unknown |
| 2BedroomText: | 13.20x9.20 Level: 2nd Floor |
| 2bedroomArea: | 121.44 |
| 3BedroomText: | 9x12 Level: Main |
| 3bedroomArea: | 108 |
| construction: | Vinyl Siding |
| homeWarranty: | no |
| otherroomDim: | 6 x 5 |
| otherroomLen: | 6 |
| otherroomWid: | 5 |
| pricePerAcre: | 843023.26 |
| schoolSystem: | Gibsonburg |
| substructure: | Crawl Space |
| waterRelated: | No |
| agreementType: | Excl. Right to Sell |
| diningroomDim: | 13 x 10 |
| diningroomLen: | 13 |
| diningroomWid: | 10 |
| familyroomDim: | 0 x 0 |
| garageParking: | Alley Access, Detached |
| livingroomDim: | 12.100 x 13.000 |
| livingroomLen: | 12.1 |
| livingroomWid: | 13 |
| masterBedroom: | Yes |
| otherRoomText: | 6x5 Level: Main |
| otherroomArea: | 30 |
| diningRoomText: | 13x10 Level: Main |
| diningRoomType: | Formal |
| diningroomArea: | 130 |
| laundryroomDim: | 7 x 10 |
| laundryroomLen: | 7 |
| laundryroomWid: | 10 |
| livingRoomText: | 12.10x13 Level: Main |
| livingroomArea: | 157.3 |
| lotMeasurement: | Acres |
| laundryRoomText: | 7x10 Level: Main |
| laundryroomArea: | 70 |
| totalNumOfRooms: | 6 |
| bathroomsDisplay: | 1 (1 0) |
| legalDescription: | 396 |
| lotSquareFootage: | 7492 |
| masterbedroomDim: | 12.200 x 9.110 |
| masterbedroomLen: | 12.2 |
| masterbedroomWid: | 9.11 |
| masterBedroomText: | 12.20x9.11 Level: 2nd Floor |
| masterbedroomArea: | 111.142 |
| numOfGarageSpaces: | 1.5 |
| possibleShortSale: | No |
| squareFootageSource: | Public Records |
| listingNumberDisplay: | 20240535 |

























 Polter Real Estate is locally owned and operated by Jaime and Steve Polter of Fremont, OH. We established our brokerage in early 2017. Our offices in Fremont and Port Clinton are both in century old buildings which have been gloriously renovated. We are a growing business with 18 licensed agents to serve you.
Polter Real Estate is locally owned and operated by Jaime and Steve Polter of Fremont, OH. We established our brokerage in early 2017. Our offices in Fremont and Port Clinton are both in century old buildings which have been gloriously renovated. We are a growing business with 18 licensed agents to serve you.

