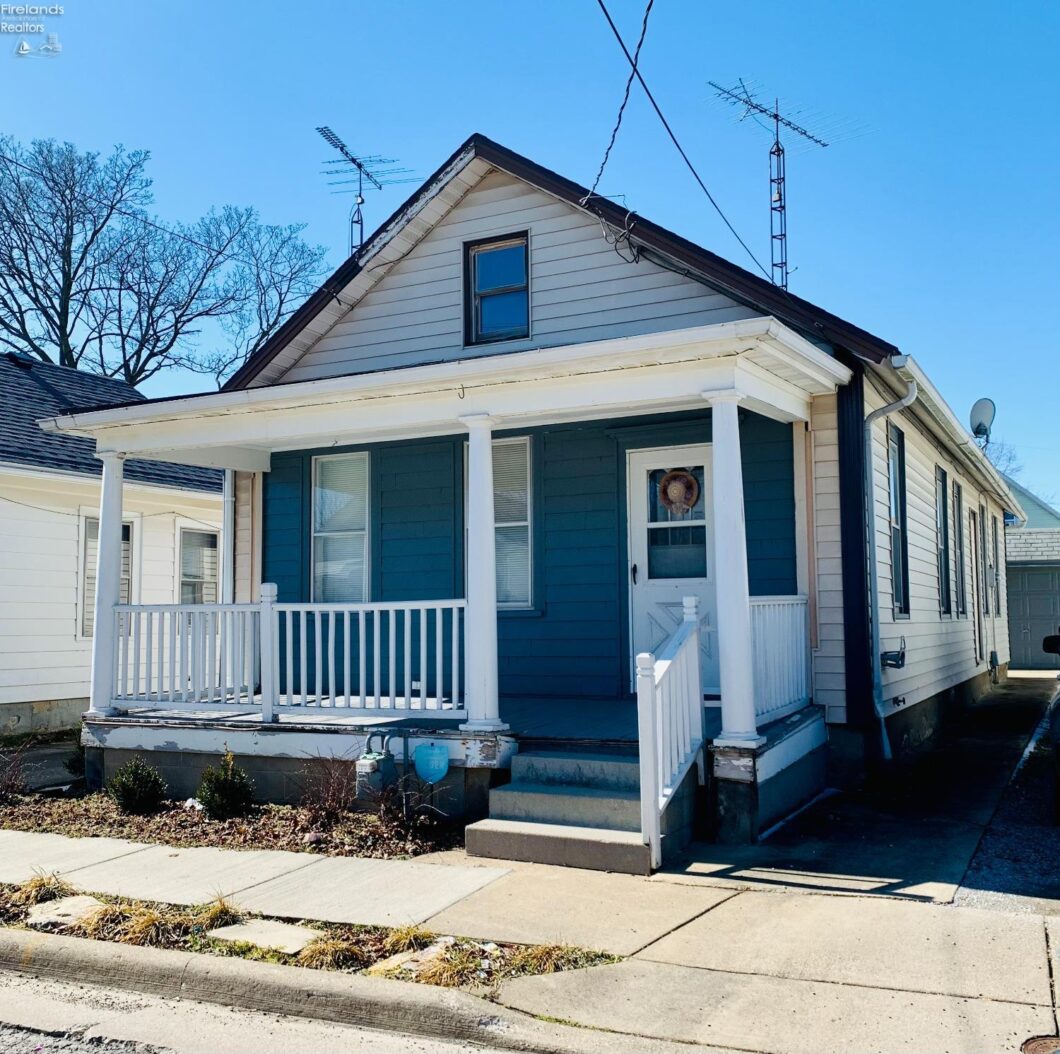
Charming 2-bed, 1-bath fixer-upper awaiting your personal touch! This cozy home boasts a private fenced-in backyard. Recent upgrades include a new furnace in 2021 and a renovated bathroom in 2022. Enjoy the convenience of a one-car garage with a stoned driveway. Additional storage space available in the partial floored attic. Delightful front porch adds to the home’s appeal. With your creativity, this property has endless potential. Don’t miss out on this opportunity to make it your own! Sold As Is. Agent related to owners.
View full listing details| Price: | $$69,900 |
| Address: | 1009 Stone Street |
| City: | Sandusky |
| County: | Erie |
| State: | Ohio |
| Zip Code: | 44870 |
| MLS: | 20240621 |
| Year Built: | 1940 |
| Square Feet: | 920 |
| Acres: | 0.052 |
| Lot Square Feet: | 0.052 acres |
| Bedrooms: | 2 |
| Bathrooms: | 1 |
| area: | Sandusky |
| roof: | Asphalt |
| foyer: | No |
| sewer: | Public Sewer |
| style: | 1 Story |
| water: | Public |
| extras: | Ceiling Fan, Dryer, Gas Available, Range, Refrigerator, Washer |
| auction: | no |
| kitchen: | Yes |
| taxYear: | 2023 |
| 2Bedroom: | Yes |
| 3Bedroom: | No |
| 4Bedroom: | No |
| 5Bedroom: | No |
| basement: | Part |
| fipsCode: | 43 |
| foyerDim: | 0 x 0 |
| parcelId: | 58-01568.000 |
| township: | Sandusky |
| mlsOrigin: | Firelands |
| otherRoom: | No |
| validated: | yes |
| diningRoom: | No |
| familyRoom: | Yes |
| floodPlain: | Unknown |
| heatSource: | Gas |
| heatSystem: | Forced Air |
| kitchenDim: | 16 x 11 |
| kitchenLen: | 16 |
| kitchenWid: | 11 |
| livingRoom: | Yes |
| possession: | At Closing, TBD |
| waterfront: | no |
| 12YearTaxes: | 742.04 |
| 2bedroomDim: | 11.500 x 7.500 |
| 2bedroomLen: | 11.5 |
| 2bedroomWid: | 7.5 |
| 3bedroomDim: | 0 x 0 |
| 4bedroomDim: | 0 x 0 |
| 5bedroomDim: | 0 x 0 |
| association: | Firelands MLS |
| electricity: | ON |
| kitchenArea: | 176 |
| kitchenText: | 16x11 Level: Main |
| laundryRoom: | Yes |
| soilErosion: | Unknown |
| 2BedroomText: | 11.50x7.50 Level: Main |
| 2bedroomArea: | 86.25 |
| construction: | Vinyl Siding |
| homeWarranty: | no |
| otherroomDim: | 0 x 0 |
| pricePerAcre: | 1341650.67 |
| schoolSystem: | Sandusky |
| substructure: | Basement |
| waterRelated: | No |
| agreementType: | Excl. Right to Sell |
| diningroomDim: | 0 x 0 |
| familyroomDim: | 11 x 11 |
| familyroomLen: | 11 |
| familyroomWid: | 11 |
| garageParking: | Detached, Off Street |
| livingroomDim: | 14.000 x 10.000 |
| livingroomLen: | 14 |
| livingroomWid: | 10 |
| lotDimensions: | 27X84 |
| masterBedroom: | Yes |
| familyRoomText: | 11x11 Level: Main |
| familyroomArea: | 121 |
| laundryroomDim: | 7 x 7 |
| laundryroomLen: | 7 |
| laundryroomWid: | 7 |
| livingRoomText: | 14x10 Level: Main |
| livingroomArea: | 140 |
| lotMeasurement: | Acres |
| airConditioning: | Window |
| laundryRoomText: | 7x7 Level: Main |
| laundryroomArea: | 49 |
| bathroomsDisplay: | 1 (1 0) |
| legalDescription: | 66 SHELBY ST S 26.75 OF E 1/2 ETC |
| lotSquareFootage: | 2269 |
| masterbedroomDim: | 14.000 x 9.000 |
| masterbedroomLen: | 14 |
| masterbedroomWid: | 9 |
| masterBedroomText: | 14x9 Level: Main |
| masterbedroomArea: | 126 |
| numOfGarageSpaces: | 1 |
| crossStreetAddress: | W. Monroe Street |
| squareFootageSource: | Public Records |
| listingNumberDisplay: | 20240621 |














 Polter Real Estate is locally owned and operated by Jaime and Steve Polter of Fremont, OH. We established our brokerage in early 2017. Our offices in Fremont and Port Clinton are both in century old buildings which have been gloriously renovated. We are a growing business with 18 licensed agents to serve you.
Polter Real Estate is locally owned and operated by Jaime and Steve Polter of Fremont, OH. We established our brokerage in early 2017. Our offices in Fremont and Port Clinton are both in century old buildings which have been gloriously renovated. We are a growing business with 18 licensed agents to serve you.

