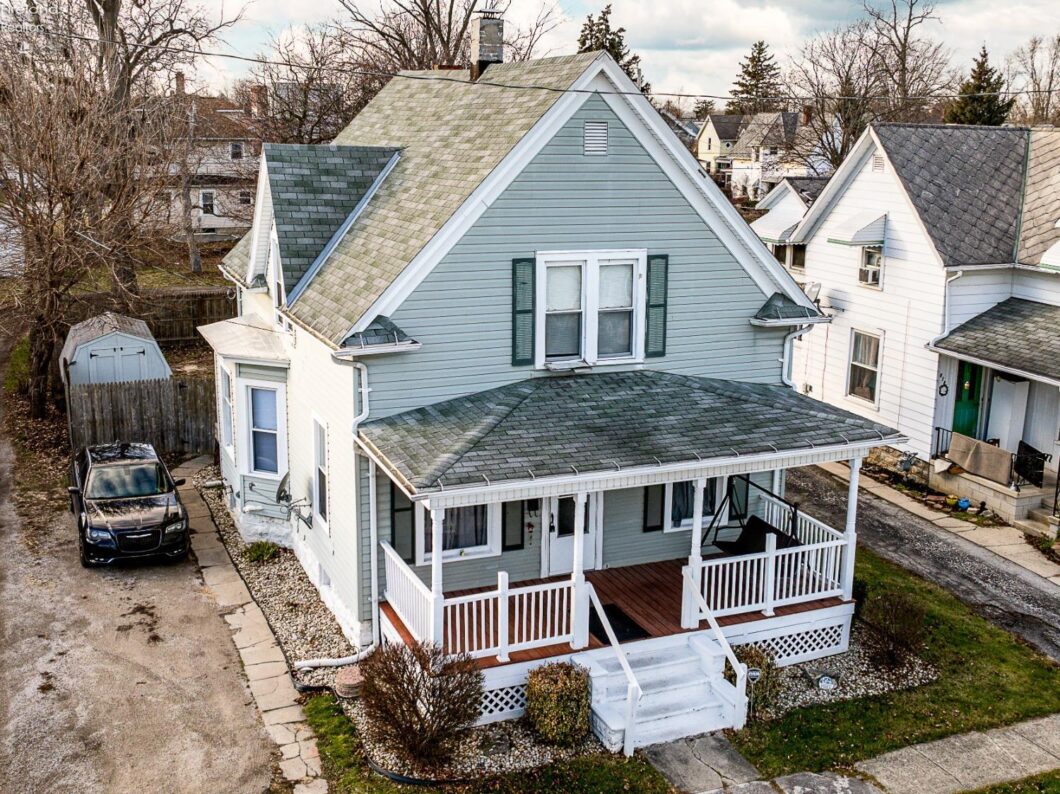
Cozy front porch, fenced in back yard, shed and beautiful back deck overlooking the back yard, Inside features three bedrooms, two bathrooms, one bathroom on each floor, many updates from : 2017-2023 include: new custom kitchen, countertops, cabinets, flooring, sink, faucet, half bath added first floor, new toilet, vanity, flooring, sliding glass doors to back deck, New electrical in whole home, electrical panel, all new plumbing whole home, foundation exterior waterproofed, interior foundation repaired, supports installed, bathroom upstairs complete remodeled tile-work, vanity, shower, surround, fixtures, flooring, toilet, central air system, paint, white porch railings, laundry room off kitchen for convenience, full basement, home comes with a warranty!!! great layout, walk into a living room- flows to dining room and kitchen, half bath off the kitchen, three bedrooms upstairs with a great size bathroom. mo0ve in ready !!!
View full listing details| Price: | $$124,500 |
| Address: | 812 Alger Street |
| City: | Fremont |
| County: | Sandusky |
| State: | Ohio |
| Zip Code: | 43420 |
| MLS: | 20236192 |
| Year Built: | 1900 |
| Square Feet: | 1,224 |
| Acres: | 0.134 |
| Lot Square Feet: | 0.134 acres |
| Bedrooms: | 3 |
| Bathrooms: | 2 |
| Half Bathrooms: | 1 |
| 12YearTaxes: | 447.54 |
| 2Bedroom: | Yes |
| 2BedroomText: | 13.50x9.40 Level: 2nd Floor |
| 2bedroomArea: | 126.9 |
| 2bedroomDim: | 13.500 x 9.400 |
| 2bedroomLen: | 13.5 |
| 2bedroomWid: | 9.4 |
| 3Bedroom: | Yes |
| 3BedroomText: | 11x8 Level: 2nd Floor |
| 3bedroomArea: | 88 |
| 3bedroomDim: | 11 x 8 |
| 3bedroomLen: | 11 |
| 3bedroomWid: | 8 |
| 4Bedroom: | No |
| 4bedroomDim: | 0 x 0 |
| 5Bedroom: | No |
| 5bedroomDim: | 0 x 0 |
| agreementType: | Excl. Right to Sell |
| airConditioning: | Central |
| area: | Fremont/Lindsey |
| association: | Firelands MLS |
| auction: | no |
| basement: | Full |
| bathroomsDisplay: | 2 (1 1) |
| construction: | Vinyl Siding |
| contingency: | Inspections |
| diningRoom: | Yes |
| diningRoomText: | 15x14 Level: Main |
| diningRoomType: | Formal |
| diningroomArea: | 210 |
| diningroomDim: | 15 x 14 |
| diningroomLen: | 15 |
| diningroomWid: | 14 |
| electricity: | ON |
| extras: | Ceiling Fan, Garbage Disposal, Range, Refrigerator, Shed/Storage |
| familyRoom: | No |
| familyroomDim: | 0 x 0 |
| fipsCode: | 143 |
| floodPlain: | Unknown |
| foyer: | No |
| foyerDim: | 0 x 0 |
| garageParking: | Alley Access, Off Street |
| heatSource: | Gas |
| heatSystem: | Forced Air |
| homeWarranty: | no |
| kitchen: | Yes |
| kitchenArea: | 150 |
| kitchenDim: | 15 x 10 |
| kitchenLen: | 15 |
| kitchenText: | 15x10 Level: Main |
| kitchenWid: | 10 |
| landLease: | no |
| laundryRoom: | Yes |
| laundryRoomText: | 8x8 Level: Main |
| laundryroomArea: | 64 |
| laundryroomDim: | 8 x 8 |
| laundryroomLen: | 8 |
| laundryroomWid: | 8 |
| legalDescription: | 2284 & 2283 S1/2 |
| listingNumberDisplay: | 20236192 |
| livingRoom: | Yes |
| livingRoomText: | 23.10x13 Level: Main |
| livingroomArea: | 300.3 |
| livingroomDim: | 23.100 x 13.000 |
| livingroomLen: | 23.1 |
| livingroomWid: | 13 |
| lotMeasurement: | Acres |
| lotSquareFootage: | 5837 |
| masterBedroom: | Yes |
| masterBedroomText: | 12.60x10.60 Level: 2nd Floor |
| masterbedroomArea: | 133.56 |
| masterbedroomDim: | 12.600 x 10.600 |
| masterbedroomLen: | 12.6 |
| masterbedroomWid: | 10.6 |
| mlsOrigin: | Firelands |
| otherRoom: | No |
| otherroomDim: | 0 x 0 |
| parcelId: | 345000228400 |
| possession: | At Closing |
| possibleShortSale: | No |
| pricePerAcre: | 929104.48 |
| roof: | Asphalt |
| schoolSystem: | Fremont |
| sewer: | Public Sewer |
| soilErosion: | Unknown |
| squareFootageSource: | Public Records |
| style: | 1 1/2 Story |
| substructure: | Basement |
| taxYear: | 2022 |
| totalNumOfRooms: | 6 |
| township: | na |
| validated: | yes |
| water: | Public |
| waterRelated: | No |
| waterfront: | no |


























 Polter Real Estate is locally owned and operated by Jaime and Steve Polter of Fremont, OH. We established our brokerage in early 2017. Our offices in Fremont and Port Clinton are both in century old buildings which have been gloriously renovated. We are a growing business with 18 licensed agents to serve you.
Polter Real Estate is locally owned and operated by Jaime and Steve Polter of Fremont, OH. We established our brokerage in early 2017. Our offices in Fremont and Port Clinton are both in century old buildings which have been gloriously renovated. We are a growing business with 18 licensed agents to serve you.

