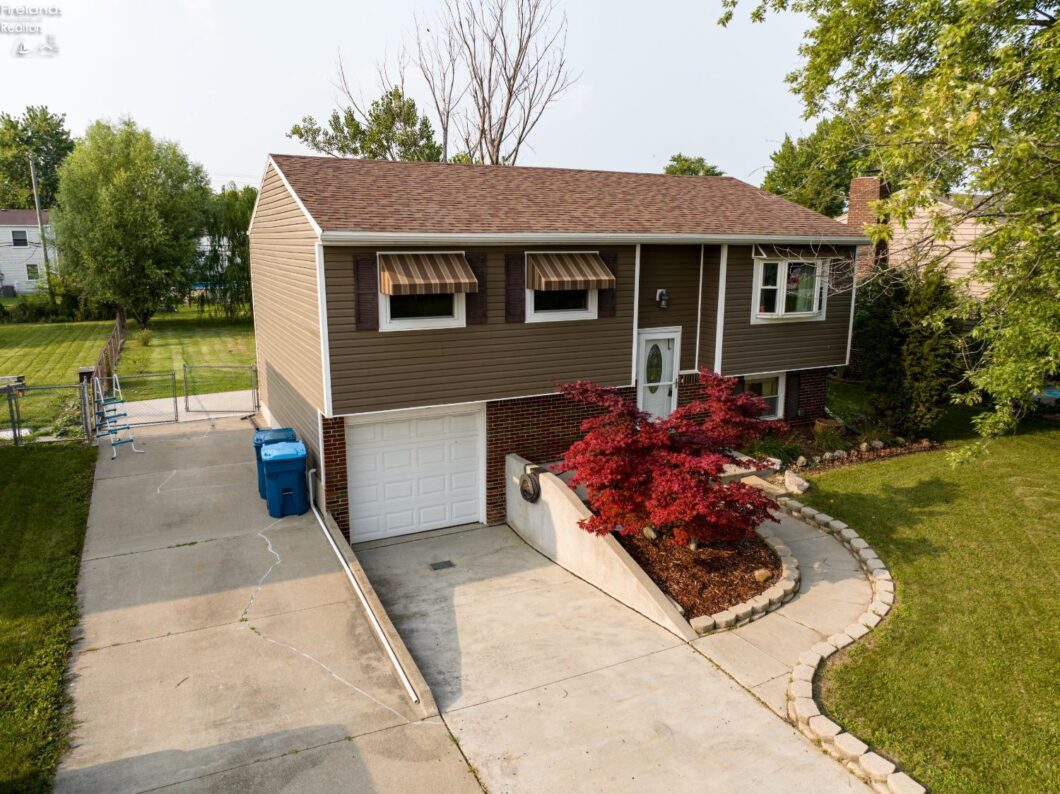
Move in day of closing! Many updates made within the last nine years including drywall added to garage, double sump pump with battery back up, some electrical updates, all new appliances (6 years ago), washer and dryer, awnings added to front windows and back of home, all new vinyl flooring throughout home (basement flooring done June 2023). New hot water heater 2022. Beautiful sunroom off dining room overlooks large yard. Concrete driveway has an extra pad for additional cars. Downstairs has wood fireplace in family with half bath. Don’t miss out on this lovingly taken care of home.
View full listing details| Price: | $$215,000 |
| Address: | 7310 Starcrest Road |
| City: | Perrysburg |
| County: | Wood |
| State: | Ohio |
| Zip Code: | 43551 |
| Subdivision: | Starbright |
| MLS: | 20232507 |
| Year Built: | 1976 |
| Square Feet: | 1,500 |
| Acres: | 0.247 |
| Lot Square Feet: | 0.247 acres |
| Bedrooms: | 3 |
| Bathrooms: | 2 |
| Half Bathrooms: | 1 |
| 12YearTaxes: | 1570.67 |
| 2Bedroom: | Yes |
| 2BedroomText: | 12x8 Level: Main |
| 2bedroomArea: | 96 |
| 2bedroomDim: | 12.000 x 8.000 |
| 2bedroomLen: | 12 |
| 2bedroomWid: | 8 |
| 3Bedroom: | Yes |
| 3BedroomText: | 10x8 Level: Main |
| 3bedroomArea: | 80 |
| 3bedroomDim: | 10 x 8 |
| 3bedroomLen: | 10 |
| 3bedroomWid: | 8 |
| 4Bedroom: | No |
| 4bedroomDim: | 0 x 0 |
| 5Bedroom: | No |
| 5bedroomDim: | 0 x 0 |
| additionalRooms: | Sun Room |
| agreementType: | Excl. Right to Sell |
| airConditioning: | Central |
| area: | Maumee/Prysbrg/Rsfrd |
| association: | Firelands MLS |
| auction: | no |
| bathroomsDisplay: | 2 (1 1) |
| construction: | Vinyl Siding |
| contingency: | Inspections |
| diningRoom: | Yes |
| diningRoomText: | 10x10 Level: Main |
| diningroomArea: | 100 |
| diningroomDim: | 10 x 10 |
| diningroomLen: | 10 |
| diningroomWid: | 10 |
| electricity: | ON |
| extras: | Dishwasher, Fireplace:Wood Burn, Range, Refrigerator |
| familyRoom: | Yes |
| familyRoomText: | 22x12 Level: Lower Levels |
| familyroomArea: | 264 |
| familyroomDim: | 22 x 12 |
| familyroomLen: | 22 |
| familyroomWid: | 12 |
| fence: | yes |
| fipsCode: | 173 |
| floodPlain: | Unknown |
| foyer: | No |
| foyerDim: | 0 x 0 |
| garageParking: | Attached, Off Street |
| heatSource: | Electric |
| heatSystem: | Forced Air |
| homeWarranty: | yes |
| kitchen: | Yes |
| kitchenArea: | 80 |
| kitchenDim: | 10 x 8 |
| kitchenLen: | 10 |
| kitchenText: | 10x8 Level: Main |
| kitchenWid: | 8 |
| laundryRoom: | Yes |
| laundryRoomText: | 10x7 Level: Lower Levels |
| laundryroomArea: | 70 |
| laundryroomDim: | 10 x 7 |
| laundryroomLen: | 10 |
| laundryroomWid: | 7 |
| listingNumberDisplay: | 20232507 |
| livingRoom: | Yes |
| livingRoomText: | 14x11 Level: Main |
| livingroomArea: | 154 |
| livingroomDim: | 14.000 x 11.000 |
| livingroomLen: | 14 |
| livingroomWid: | 11 |
| lotMeasurement: | Acres |
| lotSquareFootage: | 10759 |
| masterBedroom: | Yes |
| masterBedroomText: | 12x10 Level: Main |
| masterbedroomArea: | 120 |
| masterbedroomDim: | 12.000 x 10.000 |
| masterbedroomLen: | 12 |
| masterbedroomWid: | 10 |
| mlsOrigin: | Firelands |
| numOfGarageSpaces: | 1 |
| otherRoom: | Yes |
| otherRoomText: | 8x8 Level: Lower Levels |
| otherroomArea: | 64 |
| otherroomDim: | 8 x 8 |
| otherroomLen: | 8 |
| otherroomWid: | 8 |
| parcelId: | 57-300-360407015000 |
| possession: | TBD |
| pricePerAcre: | 870445.34 |
| roof: | Asphalt |
| roofComment: | Roof was newer when owners purchased 9 years ago. |
| schoolSystem: | Rossford Exempted |
| sewer: | Public Sewer |
| soilErosion: | Unknown |
| squareFootageSource: | Public Records |
| style: | Bi-Level |
| substructure: | Slab |
| totalNumOfRooms: | 6 |
| township: | Perrysburg |
| validated: | yes |
| warrantyCompany: | First American Home Warranty $415 |
| water: | Public |
| waterRelated: | No |
| waterfront: | no |



































 Polter Real Estate is locally owned and operated by Jaime and Steve Polter of Fremont, OH. We established our brokerage in early 2017. Our offices in Fremont and Port Clinton are both in century old buildings which have been gloriously renovated. We are a growing business with 18 licensed agents to serve you.
Polter Real Estate is locally owned and operated by Jaime and Steve Polter of Fremont, OH. We established our brokerage in early 2017. Our offices in Fremont and Port Clinton are both in century old buildings which have been gloriously renovated. We are a growing business with 18 licensed agents to serve you.

