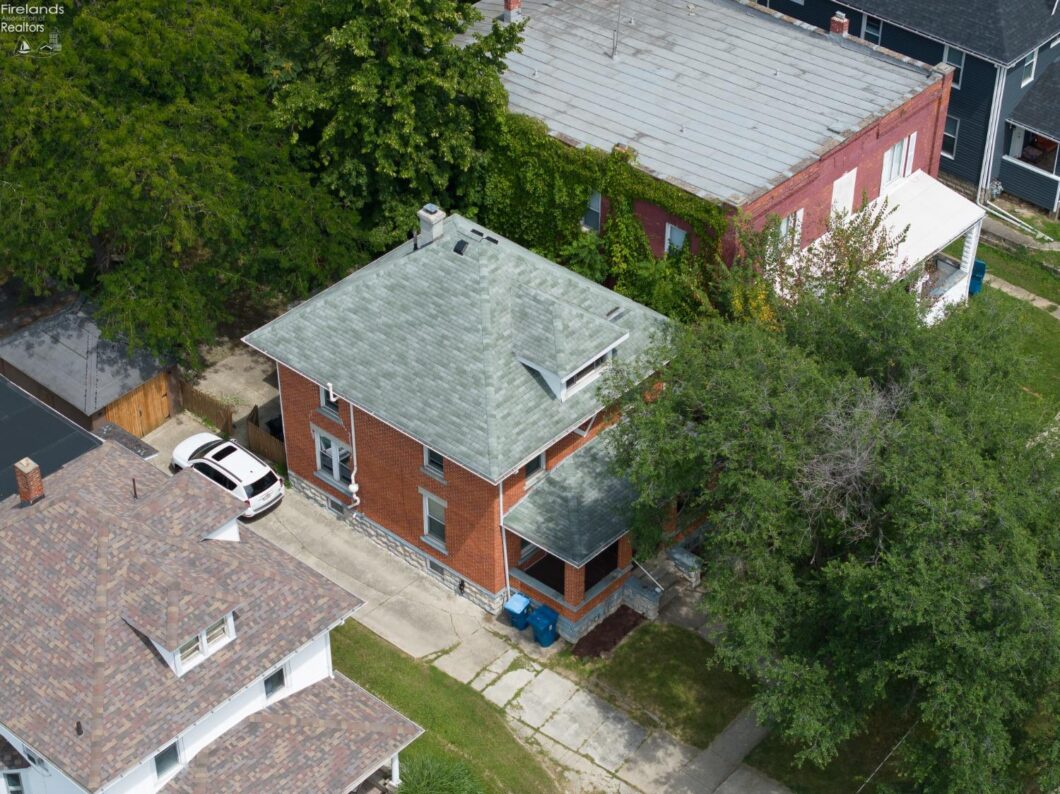
Beautiful Brick home, enough character for two houses!!!! The woodwork is absolutely gorgeous in this property. The Foyer has gorgeous wood-built ins, welcoming you into the living room, Hardwood floors; Oak Kitchen cabinets made by a local craftsman and includes a butler’s pantry. Wonderful flow from the living room to the dining room, so much room for activities. All appliances stay, all three bedrooms are located upstairs with a finished walk-up attic. Fireplace with built ins on either side, so cozy!!!! large front porch for relaxing, back porch leads to garage and back yard, detached garage, with an extra room inside. Deep back yard with lovely landscaping, making it feel private, plenty of room for gatherings. Basement has multiple rooms for storage and laundry. This home is soooo beautiful, don’t miss a chance to view this home!!!!!
View full listing details| Price: | $$142,500 |
| Address: | 624 E State Street |
| City: | Fremont |
| County: | Sandusky |
| State: | Ohio |
| Zip Code: | 43420 |
| Subdivision: | Fremont |
| MLS: | 20232622 |
| Year Built: | 1900 |
| Square Feet: | 8,899 |
| Acres: | 0.204 |
| Lot Square Feet: | 0.204 acres |
| Bedrooms: | 3 |
| Bathrooms: | 2 |
| Half Bathrooms: | 1 |
| 12YearTaxes: | 781.93 |
| 2Bedroom: | Yes |
| 2BedroomText: | 12.10x10.20 Level: 2nd Floor |
| 2bedroomArea: | 123.42 |
| 2bedroomDim: | 12.100 x 10.200 |
| 2bedroomLen: | 12.1 |
| 2bedroomWid: | 10.2 |
| 3Bedroom: | Yes |
| 3BedroomText: | 10x11 Level: 2nd Floor |
| 3bedroomArea: | 110 |
| 3bedroomDim: | 10 x 11 |
| 3bedroomLen: | 10 |
| 3bedroomWid: | 11 |
| 4Bedroom: | No |
| 4bedroomDim: | 0 x 0 |
| 5Bedroom: | No |
| 5bedroomDim: | 0 x 0 |
| agreementType: | Excl. Right to Sell |
| airConditioning: | Central |
| area: | Fremont/Lindsey |
| association: | Firelands MLS |
| auction: | no |
| basement: | Full, Laundry |
| bathroomsDisplay: | 2 (1 1) |
| construction: | Brick |
| diningRoom: | Yes |
| diningRoomText: | 14x11 Level: Main |
| diningRoomType: | Formal |
| diningroomArea: | 154 |
| diningroomDim: | 14 x 11 |
| diningroomLen: | 14 |
| diningroomWid: | 11 |
| electricity: | ON |
| extras: | Ceiling Fan, Dishwasher, Dryer, Fireplace:Other, Range, Refrigerator, Washer |
| familyRoom: | No |
| familyroomDim: | 0 x 0 |
| fipsCode: | 143 |
| floodPlain: | Unknown |
| foyer: | No |
| foyerDim: | 0 x 0 |
| garageParking: | Detached, Off Street, Paved Drive |
| heatSource: | Gas |
| heatSystem: | Hot Water |
| homeWarranty: | no |
| kitchen: | Yes |
| kitchenArea: | 120 |
| kitchenDim: | 12 x 10 |
| kitchenLen: | 12 |
| kitchenText: | 12x10 Level: Main |
| kitchenWid: | 10 |
| landLease: | no |
| laundryRoom: | Yes |
| laundryRoomText: | 14x13 Level: Basement |
| laundryroomArea: | 182 |
| laundryroomDim: | 14 x 13 |
| laundryroomLen: | 14 |
| laundryroomWid: | 13 |
| leaseRental: | No |
| legalDescription: | 3546 |
| listingNumberDisplay: | 20232622 |
| livingRoom: | Yes |
| livingRoomText: | 22.60x10.70 Level: Main |
| livingroomArea: | 241.82 |
| livingroomDim: | 22.600 x 10.700 |
| livingroomLen: | 22.6 |
| livingroomWid: | 10.7 |
| lotMeasurement: | Acres |
| lotSquareFootage: | 8899 |
| masterBedroom: | Yes |
| masterBedroomText: | 11x13.90 Level: 2nd Floor |
| masterbedroomArea: | 152.9 |
| masterbedroomDim: | 11.000 x 13.900 |
| masterbedroomLen: | 11 |
| masterbedroomWid: | 13.9 |
| mlsOrigin: | Firelands |
| numOfGarageSpaces: | 1 |
| otherRoom: | Yes |
| otherRoomText: | 20x9 Level: 3rd Floor |
| otherroomArea: | 180 |
| otherroomDim: | 20 x 9 |
| otherroomLen: | 20 |
| otherroomWid: | 9 |
| parcelId: | 345000354600 |
| possession: | TBD |
| possibleShortSale: | No |
| pricePerAcre: | 697503.67 |
| roof: | Asphalt |
| schoolSystem: | Fremont |
| sewer: | Public Sewer |
| soilErosion: | Unknown |
| squareFootageSource: | Public Records |
| style: | 2 Story |
| substructure: | Basement |
| totalNumOfRooms: | 6 |
| township: | Fremont |
| validated: | yes |
| water: | Public |
| waterRelated: | No |
| waterfront: | no |

 Polter Real Estate is locally owned and operated by Jaime and Steve Polter of Fremont, OH. We established our brokerage in early 2017. Our offices in Fremont and Port Clinton are both in century old buildings which have been gloriously renovated. We are a growing business with 18 licensed agents to serve you.
Polter Real Estate is locally owned and operated by Jaime and Steve Polter of Fremont, OH. We established our brokerage in early 2017. Our offices in Fremont and Port Clinton are both in century old buildings which have been gloriously renovated. We are a growing business with 18 licensed agents to serve you.

