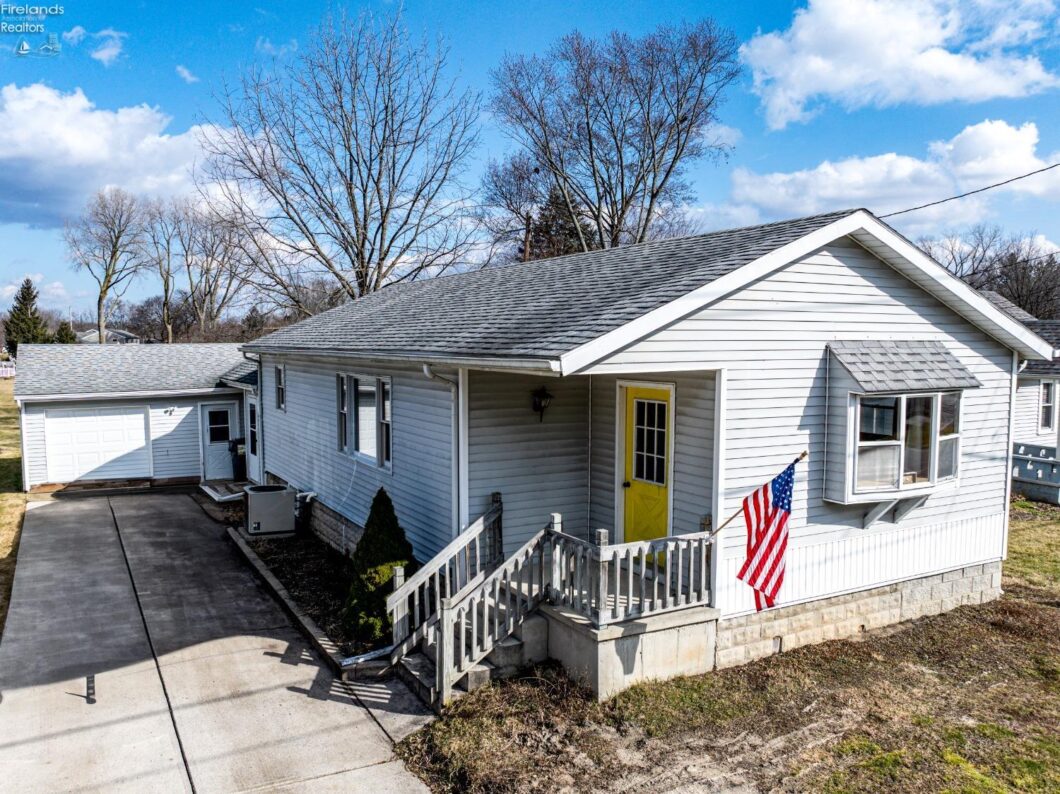
This Ballville home sits on a long 1/2 acre lot with a large partly covered back deck with a ceiling fan. The deck is made of newer composite boards and handrails. Large living room and bathroom addition was done in 2004. It has a 12′ peak with exposed beams and ceiling fans. There are two full baths, one with newer tile and a jacuzzi tub. The furnace was just installed in December 2023 and is electric or gas capable. All brand new stainless steel Maytag kitchen appliances were just added and stay. Laundry is in the hallway closet and the 2017 Whirlpool washer and dryer stay. Attached garage enters into the addition. Enjoy relaxing on your back deck or hosting large get togethers with family and friends in this house! Full photo shoot coming soon.
View full listing details| Price: | $$140,000 |
| Address: | 929 Siler Street |
| City: | Fremont |
| County: | Sandusky |
| State: | Ohio |
| Zip Code: | 43420 |
| MLS: | 20240357 |
| Year Built: | 1900 |
| Square Feet: | 1,493 |
| Acres: | 0.540 |
| Lot Square Feet: | 0.540 acres |
| Bedrooms: | 2 |
| Bathrooms: | 2 |
| area: | Fremont/Lindsey |
| roof: | Asphalt |
| foyer: | Yes |
| sewer: | Public Sewer |
| style: | 1 Story |
| water: | Well |
| extras: | Ceiling Fan, Dishwasher, Dryer, Gas Available, Microwave, Range, Refrigerator, Washer |
| auction: | no |
| kitchen: | Yes |
| 2Bedroom: | Yes |
| 3Bedroom: | No |
| 4Bedroom: | No |
| 5Bedroom: | No |
| basement: | Part |
| fipsCode: | 143 |
| foyerDim: | 8 x 11 |
| foyerLen: | 8 |
| foyerWid: | 11 |
| parcelId: | 10-04-31-0006-00 |
| township: | Ballville |
| foyerArea: | 88 |
| foyerText: | 8x11 |
| mlsOrigin: | Firelands |
| otherRoom: | No |
| patioDeck: | deck |
| validated: | yes |
| diningRoom: | Yes |
| familyRoom: | No |
| floodPlain: | Unknown |
| heatSource: | Electric, Gas, See Heat Src Comment |
| heatSystem: | Forced Air, Space Heater |
| kitchenDim: | 16 x 10 |
| kitchenLen: | 16 |
| kitchenWid: | 10 |
| livingRoom: | Yes |
| possession: | TBD |
| waterfront: | no |
| 12YearTaxes: | 687.29 |
| 2bedroomDim: | 11.000 x 9.000 |
| 2bedroomLen: | 11 |
| 2bedroomWid: | 9 |
| 3bedroomDim: | 0 x 0 |
| 4bedroomDim: | 0 x 0 |
| 5bedroomDim: | 0 x 0 |
| association: | Firelands MLS |
| contingency: | Inspections |
| electricity: | ON |
| kitchenArea: | 160 |
| kitchenText: | 16x10 Level: Main |
| laundryRoom: | Yes |
| soilErosion: | Unknown |
| 2BedroomText: | 11x9 Level: Main |
| 2bedroomArea: | 99 |
| construction: | Vinyl Siding |
| homeWarranty: | no |
| otherroomDim: | 0 x 0 |
| pricePerAcre: | 259259.26 |
| schoolSystem: | Fremont |
| substructure: | Basement |
| waterComment: | shared welldual stage Kinetico softener |
| waterRelated: | No |
| agreementType: | Excl. Right to Sell |
| diningroomDim: | 23 x 10 |
| diningroomLen: | 23 |
| diningroomWid: | 10 |
| familyroomDim: | 0 x 0 |
| garageParking: | Attached, Garage Door Opener, Off Street, Paved Drive |
| livingroomDim: | 24.000 x 19.000 |
| livingroomLen: | 24 |
| livingroomWid: | 19 |
| masterBedroom: | Yes |
| diningRoomText: | 23x10 Level: Main |
| diningroomArea: | 230 |
| laundryroomDim: | 7 x 3 |
| laundryroomLen: | 7 |
| laundryroomWid: | 3 |
| livingRoomText: | 24x19 Level: Main |
| livingroomArea: | 456 |
| lotMeasurement: | Acres |
| airConditioning: | Central |
| laundryRoomText: | 7x3 Level: Main |
| laundryroomArea: | 21 |
| totalNumOfRooms: | 7 |
| bathroomsDisplay: | 2 (2 0) |
| lotSquareFootage: | 23522 |
| masterbedroomDim: | 13.000 x 11.000 |
| masterbedroomLen: | 13 |
| masterbedroomWid: | 11 |
| heatSourceComment: | addition is heated by gas wall unit |
| masterBedroomText: | 13x11 Level: Main |
| masterbedroomArea: | 143 |
| numOfGarageSpaces: | 1.5 |
| squareFootageSource: | Public Records |
| listingNumberDisplay: | 20240357 |


























 Polter Real Estate is locally owned and operated by Jaime and Steve Polter of Fremont, OH. We established our brokerage in early 2017. Our offices in Fremont and Port Clinton are both in century old buildings which have been gloriously renovated. We are a growing business with 18 licensed agents to serve you.
Polter Real Estate is locally owned and operated by Jaime and Steve Polter of Fremont, OH. We established our brokerage in early 2017. Our offices in Fremont and Port Clinton are both in century old buildings which have been gloriously renovated. We are a growing business with 18 licensed agents to serve you.

