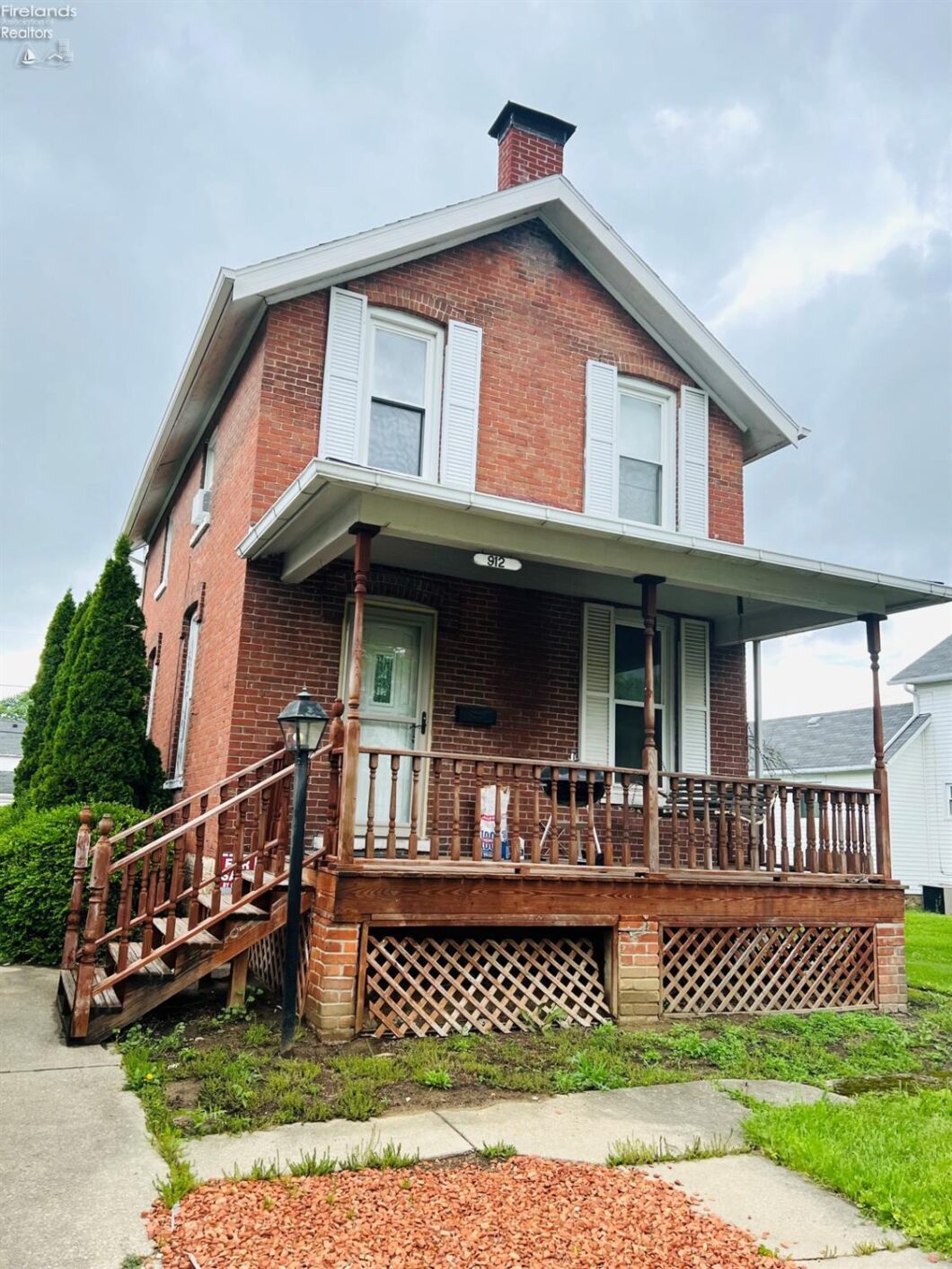
Brick exterior, new roof 2020, furnace 2014, covered front porch, with a swing, nice size back yard with a shed, wood deck out back, central air for the hot summer months, all appliances stay, two new screen doors, laundry on the first floor, for convenience, centrally located in town, nice color scheme throughout, double closets in bedroom, garbage disposal, alley access behind the home, eat in kitchen plus a dining room.
View full listing details| Price: | $$105,500 |
| Address: | 912 Franklin Avenue |
| City: | Fremont |
| County: | Sandusky |
| State: | Ohio |
| Zip Code: | 43420 |
| Subdivision: | Fremont |
| MLS: | 20222168 |
| Year Built: | 1900 |
| Square Feet: | 966 |
| Acres: | 0.195 |
| Lot Square Feet: | 0.195 acres |
| Bedrooms: | 2 |
| Bathrooms: | 2 |
| Half Bathrooms: | 1 |
| 12YearTaxes: | 544.59 |
| 2Bedroom: | Yes |
| 2BedroomText: | 12x8 Level: 2nd Floor |
| 2bedroomArea: | 96 |
| 2bedroomDim: | 12.000 x 8.000 |
| 2bedroomLen: | 12 |
| 2bedroomWid: | 8 |
| 3Bedroom: | No |
| 3bedroomDim: | 0 x 0 |
| 4Bedroom: | No |
| 4bedroomDim: | 0 x 0 |
| 5Bedroom: | No |
| 5bedroomDim: | 0 x 0 |
| agreementType: | Excl. Right to Sell |
| airConditioning: | Central |
| area: | Fremont/Lindsey |
| association: | Firelands MLS |
| auction: | no |
| basement: | Part |
| bathroomsDisplay: | 2 (1 1) |
| construction: | Brick |
| diningRoom: | Yes |
| diningRoomText: | 13x13 Level: Main |
| diningRoomType: | Combo |
| diningroomArea: | 169 |
| diningroomDim: | 13 x 13 |
| diningroomLen: | 13 |
| diningroomWid: | 13 |
| electricity: | ON |
| extras: | Ceiling Fan, Range, Refrigerator, Shed/Storage, Washer |
| familyRoom: | No |
| familyroomDim: | 0 x 0 |
| fipsCode: | 143 |
| floodPlain: | Unknown |
| foyer: | No |
| foyerDim: | 0 x 0 |
| garageParking: | Off Street |
| heatSource: | Gas |
| heatSystem: | Forced Air |
| homeWarranty: | no |
| kitchen: | Yes |
| kitchenArea: | 144 |
| kitchenDim: | 9 x 16 |
| kitchenLen: | 9 |
| kitchenText: | 9x16 Level: Main |
| kitchenWid: | 16 |
| landLease: | no |
| laundryRoom: | No |
| laundryroomDim: | 0 x 0 |
| legalDescription: | 1728 |
| listingNumberDisplay: | 20222168 |
| livingRoom: | Yes |
| livingRoomText: | 13x13 Level: Main |
| livingroomArea: | 169 |
| livingroomDim: | 13.000 x 13.000 |
| livingroomLen: | 13 |
| livingroomWid: | 13 |
| lotMeasurement: | Acres |
| lotSquareFootage: | 8494 |
| masterBedroom: | Yes |
| masterBedroomText: | 12x16 Level: 2nd Floor |
| masterbedroomArea: | 192 |
| masterbedroomDim: | 12.000 x 16.000 |
| masterbedroomLen: | 12 |
| masterbedroomWid: | 16 |
| mlsOrigin: | Firelands |
| otherRoom: | No |
| otherroomDim: | 0 x 0 |
| parcelId: | 345000172800 |
| patioDeck: | 10x17 back deck |
| possession: | TBD |
| pricePerAcre: | 541025.64 |
| roof: | Asphalt |
| roofComment: | new roof with warranty 2020 |
| schoolSystem: | Fremont |
| sewer: | Public Sewer |
| soilErosion: | Unknown |
| squareFootageSource: | Appraiser |
| style: | 1 1/2 Story |
| substructure: | Basement |
| taxYear: | 2021 |
| totalNumOfRooms: | 5 |
| township: | na |
| validated: | yes |
| water: | Public |
| waterRelated: | No |
| waterfront: | no |

 Polter Real Estate is locally owned and operated by Jaime and Steve Polter of Fremont, OH. We established our brokerage in early 2017. Our offices in Fremont and Port Clinton are both in century old buildings which have been gloriously renovated. We are a growing business with 18 licensed agents to serve you.
Polter Real Estate is locally owned and operated by Jaime and Steve Polter of Fremont, OH. We established our brokerage in early 2017. Our offices in Fremont and Port Clinton are both in century old buildings which have been gloriously renovated. We are a growing business with 18 licensed agents to serve you.

