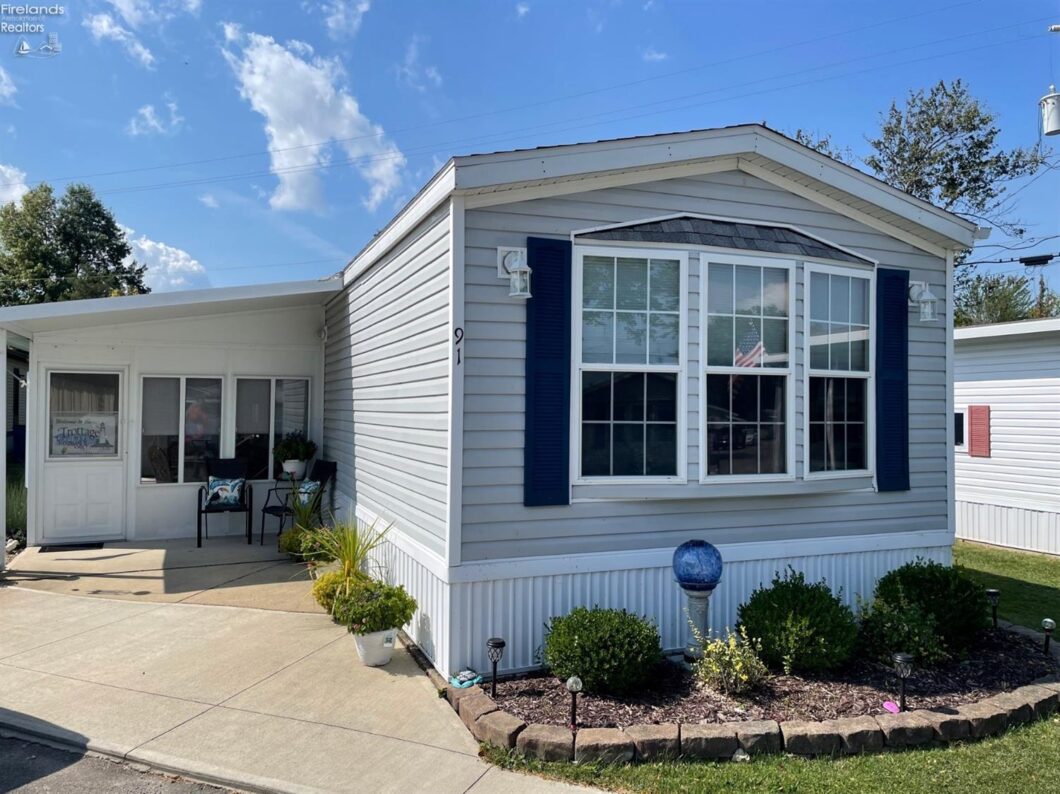
Highly desirable North Shore Estates mobile home offering a spacious well maintained home. Cute as a button with a few updates including upgraded sinks in kitchen and baths. New countertops are on order and will be installed prior to closing. Rear main bedroom in the back with full bath and second bedroom at the opposite end of the home also with full bath. This is a 55 and over community which requires management approval prior to purchase. Lot rent is affordable and competitive with other parks in the area.
View full listing details| Price: | $$91,000 |
| Address: | 8175 North Shore Blvd 91 |
| City: | Marblehead |
| County: | Ottawa |
| State: | Ohio |
| Zip Code: | 43440 |
| MLS: | 20213915 |
| Year Built: | 2000 |
| Square Feet: | 924 |
| Bedrooms: | 2 |
| Bathrooms: | 2 |
| 12YearTaxes: | 230.23 |
| 2Bedroom: | Yes |
| 2BedroomText: | 12.50x10 Level: Main |
| 2bedroomArea: | 125 |
| 2bedroomDim: | 12.500 x 10.000 |
| 2bedroomLen: | 12.5 |
| 2bedroomWid: | 10 |
| 3Bedroom: | No |
| 3bedroomDim: | 0 x 0 |
| 4Bedroom: | No |
| 4bedroomDim: | 0 x 0 |
| 5Bedroom: | No |
| 5bedroomDim: | 0 x 0 |
| additionalRooms: | Sun Room |
| agentOnlyRemarks: | Buyer must be approved by park management prior to closing, no exceptions. |
| agreementType: | Excl. Right to Sell |
| airConditioning: | Central |
| area: | Marblehead/Danbury |
| assocFeeIncludes: | Assoc Management |
| association: | Firelands MLS |
| auction: | no |
| bathroomsDisplay: | 2 (2 0) |
| boardLoaded: | No |
| brokerApproved: | TRUE |
| coListingOfficeName: | Polter Real Estate |
| coOfficeID: | 1677 |
| construction: | Vinyl Siding |
| diningRoom: | No |
| diningRoomType: | Combo |
| diningroomDim: | 0 x 0 |
| electricity: | ON |
| enteredByMlsId: | SPITZER |
| extras: | Cable, Ceiling Fan, Dishwasher, Dryer, Microwave, Range, Refrigerator, Shed/Storage, Washer |
| familyRoom: | No |
| familyroomDim: | 0 x 0 |
| fipsCode: | 123 |
| floodPlain: | No |
| foyer: | No |
| foyerDim: | 0 x 0 |
| garageParking: | Assigned/Reserved |
| heatSource: | Gas |
| heatSystem: | Forced Air |
| homeWarranty: | no |
| kitchen: | Yes |
| kitchenArea: | 120 |
| kitchenDim: | 12 x 10 |
| kitchenLen: | 12 |
| kitchenText: | 12x10 Level: Main |
| kitchenWid: | 10 |
| landLease: | yes |
| laundryRoom: | No |
| laundryroomDim: | 0 x 0 |
| listingAgentFirstName: | Stephan |
| listingAgentFullName: | Steve Pitzer, SRS |
| listingAgentLastName: | Pitzer, SRS |
| listingCoAgentFullName: | Chre D Pitzer |
| listingNumberDisplay: | 20213915 |
| listingOfficeName: | Polter Real Estate |
| listingagentmlsid: | SPITZER |
| listingcoagentmlsid: | CDPITZER |
| livingRoom: | Yes |
| livingRoomText: | 17.50x12.50 Level: Main |
| livingroomArea: | 218.75 |
| livingroomDim: | 17.500 x 12.500 |
| livingroomLen: | 17.5 |
| livingroomWid: | 12.5 |
| lotMeasurement: | Acres |
| lotRent: | 460,00 mo |
| masterBedroom: | Yes |
| masterBedroomText: | 12.50x10 Level: Main |
| masterbedroomArea: | 125 |
| masterbedroomDim: | 12.500 x 10.000 |
| masterbedroomLen: | 12.5 |
| masterbedroomWid: | 10 |
| mlsOrigin: | Firelands |
| multipleListingService: | Firelands Multiple Listing Service |
| officeMLSID: | 1677 |
| onMarket: | TRUE |
| originalPrice: | 91000 |
| otherRoom: | Yes |
| otherRoomText: | 30x10 Level: Main |
| otherroomArea: | 300 |
| otherroomDim: | 30 x 10 |
| otherroomLen: | 30 |
| otherroomWid: | 10 |
| parcelId: | 01402486 |
| possession: | TBD |
| pricePerAcre: | 0.00 |
| propertyDisclaimer: | All data subject to errors, omissions or revisions and is NOT warranted. |
| reciprocalListing: | No |
| roof: | Asphalt |
| schoolSystem: | Danbury |
| searchPrice: | 91000 |
| sewer: | Public Sewer |
| soilErosion: | Unknown |
| squareFootageSource: | Public Records |
| style: | Manufactured |
| substructure: | Slab |
| taxYear: | 2021 |
| township: | Danbury |
| url: | https://firelandsmls.rapmls.com/scripts/mgrqispi.dll?APPNAME=Firelands&PRGNAME=MLSLogin&ARGUMENT=3XTMFhCoFPxCoNNj3BOYWinoeexoeus924UZADDskGs=&KeyRid=1 |
| validated: | yes |
| water: | Public |
| waterRelated: | Yes |
| waterRelatedDesc: | Dockage Leased |
| waterfront: | no |




 Polter Real Estate is locally owned and operated by Jaime and Steve Polter of Fremont, OH. We established our brokerage in early 2017. Our offices in Fremont and Port Clinton are both in century old buildings which have been gloriously renovated. We are a growing business with 18 licensed agents to serve you.
Polter Real Estate is locally owned and operated by Jaime and Steve Polter of Fremont, OH. We established our brokerage in early 2017. Our offices in Fremont and Port Clinton are both in century old buildings which have been gloriously renovated. We are a growing business with 18 licensed agents to serve you.

