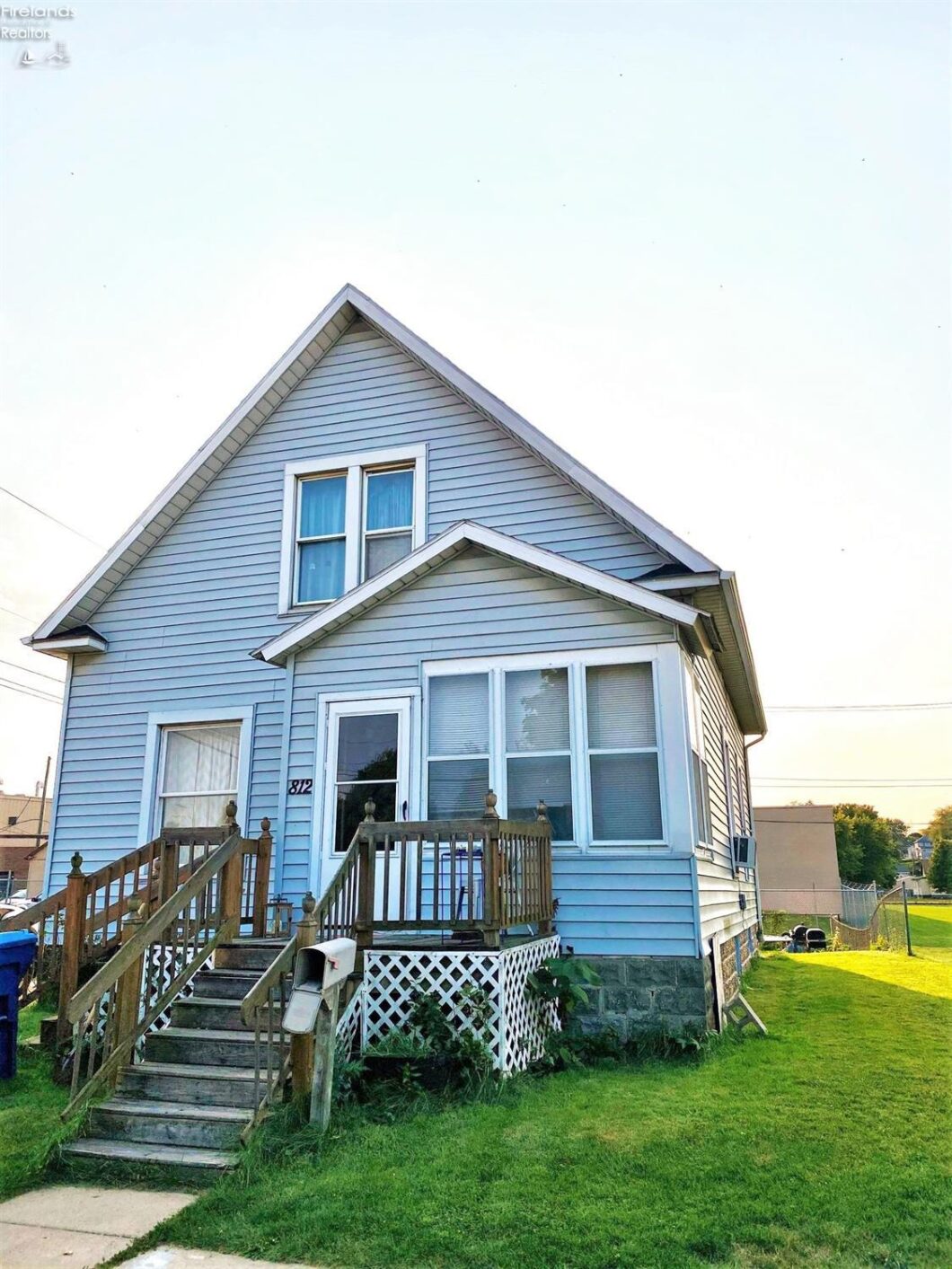
Three bedroom home, updated bathroom on the first floor, one bedroom downstairs, two bedrooms upstairs, two of the bedrooms are walk through to another room. There is a large feel to the downstairs with a formal dining room with a bar top between kitchen and dining room, a nice size living room and kitchen, front porch and an enclosed porch in the front of the home, off street and on street parking, bathroom has new flooring, shower and vanity, there is an enclosed back porch, full basement for storage, laundry and an additional room.
View full listing details| Price: | $$65,000 |
| Address: | 812 Milton Street |
| City: | Fremont |
| County: | Sandusky |
| State: | Ohio |
| Zip Code: | 43420 |
| MLS: | 20204171 |
| Year Built: | 1900 |
| Square Feet: | 1,140 |
| Acres: | 0.100 |
| Lot Square Feet: | 0.100 acres |
| Bedrooms: | 3 |
| Bathrooms: | 1 |
| 12YearTaxes: | 129.78 |
| 2Bedroom: | Yes |
| 2BedroomText: | 13x13 Level: 2nd Floor |
| 2bedroomArea: | 169 |
| 2bedroomDim: | 13.000 x 13.000 |
| 2bedroomLen: | 13 |
| 2bedroomWid: | 13 |
| 3Bedroom: | Yes |
| 3BedroomText: | 12x11 Level: Main |
| 3bedroomArea: | 132 |
| 3bedroomDim: | 12 x 11 |
| 3bedroomLen: | 12 |
| 3bedroomWid: | 11 |
| 4Bedroom: | No |
| 4bedroomDim: | 0 x 0 |
| 5Bedroom: | No |
| 5bedroomDim: | 0 x 0 |
| additionalRooms: | 3 Season Room |
| agentOnlyRemarks: | please allow 24 hour notice there are renters in the property. |
| agreementType: | Excl. Right to Sell |
| area: | Fremont/Lindsey |
| association: | Firelands MLS |
| auction: | no |
| basement: | Full, Laundry |
| bathroomsDisplay: | 1 (1 0) |
| boardLoaded: | No |
| brokerApproved: | TRUE |
| construction: | Vinyl Siding |
| daysOnMarket: | 1 |
| diningRoom: | Yes |
| diningRoomText: | 11x12 Level: Main |
| diningRoomType: | Formal |
| diningroomArea: | 132 |
| diningroomDim: | 11 x 12 |
| diningroomLen: | 11 |
| diningroomWid: | 12 |
| electricity: | ON |
| enteredByMlsId: | APOORMAN |
| extras: | Ceiling Fan |
| familyRoom: | No |
| familyroomDim: | 0 x 0 |
| fipsCode: | 143 |
| floodPlain: | Unknown |
| foyer: | No |
| foyerDim: | 0 x 0 |
| garageParking: | Off Street |
| heatSource: | Gas |
| heatSystem: | Forced Air |
| homeWarranty: | no |
| kitchen: | Yes |
| kitchenArea: | 132 |
| kitchenDim: | 12 x 11 |
| kitchenLen: | 12 |
| kitchenText: | 12x11 Level: Main |
| kitchenWid: | 11 |
| laundryRoom: | Yes |
| laundryRoomText: | 15x12 Level: Basement |
| laundryroomArea: | 180 |
| laundryroomDim: | 15 x 12 |
| laundryroomLen: | 15 |
| laundryroomWid: | 12 |
| legalDescription: | 3977 39 X141.75 INCL VAC ST &ALLEY |
| listingAgentFirstName: | Alishia |
| listingAgentFullName: | Alishia D Poorman |
| listingAgentLastName: | Poorman |
| listingNumberDisplay: | 20204171 |
| listingOfficeName: | Polter Real Estate |
| listingagentmlsid: | APOORMAN |
| livingRoom: | Yes |
| livingRoomText: | 13.50x11.30 Level: Main |
| livingroomArea: | 152.55 |
| livingroomDim: | 13.500 x 11.300 |
| livingroomLen: | 13.5 |
| livingroomWid: | 11.3 |
| lotMeasurement: | Acres |
| lotSquareFootage: | 4291 |
| masterBedroom: | Yes |
| masterBedroomText: | 15.11x13.11 Level: 2nd Floor |
| masterbedroomArea: | 198.0921 |
| masterbedroomDim: | 15.110 x 13.110 |
| masterbedroomLen: | 15.11 |
| masterbedroomWid: | 13.11 |
| mlsOrigin: | Firelands |
| multipleListingService: | Firelands Multiple Listing Service |
| officeMLSID: | 1603 |
| onMarket: | TRUE |
| originalPrice: | 65000 |
| otherRoom: | No |
| otherroomDim: | 0 x 0 |
| parcelId: | 345000397700 |
| possession: | TBD |
| possibleShortSale: | No |
| pricePerAcre: | 659898.48 |
| propertyDisclaimer: | All data subject to errors, omissions or revisions and is NOT warranted. |
| reciprocalListing: | No |
| roof: | Asphalt |
| schoolSystem: | Fremont |
| searchPrice: | 65000 |
| sewer: | Public Sewer |
| soilErosion: | Unknown |
| squareFootageSource: | Tax Assessor |
| style: | 1 1/2 Story |
| substructure: | Basement |
| taxYear: | 2020 |
| totalNumOfRooms: | 6 |
| township: | fremont |
| url: | https://firelandsmls.rapmls.com/scripts/mgrqispi.dll?APPNAME=Firelands&PRGNAME=MLSLogin&ARGUMENT=26P8In19W3lKeZOJ2lFIVtrNngG48//27W02hxrim3w=&KeyRid=1 |
| validated: | yes |
| water: | Public |
| waterRelated: | No |
| waterfront: | no |



























 Polter Real Estate is locally owned and operated by Jaime and Steve Polter of Fremont, OH. We established our brokerage in early 2017. Our offices in Fremont and Port Clinton are both in century old buildings which have been gloriously renovated. We are a growing business with 18 licensed agents to serve you.
Polter Real Estate is locally owned and operated by Jaime and Steve Polter of Fremont, OH. We established our brokerage in early 2017. Our offices in Fremont and Port Clinton are both in century old buildings which have been gloriously renovated. We are a growing business with 18 licensed agents to serve you.

