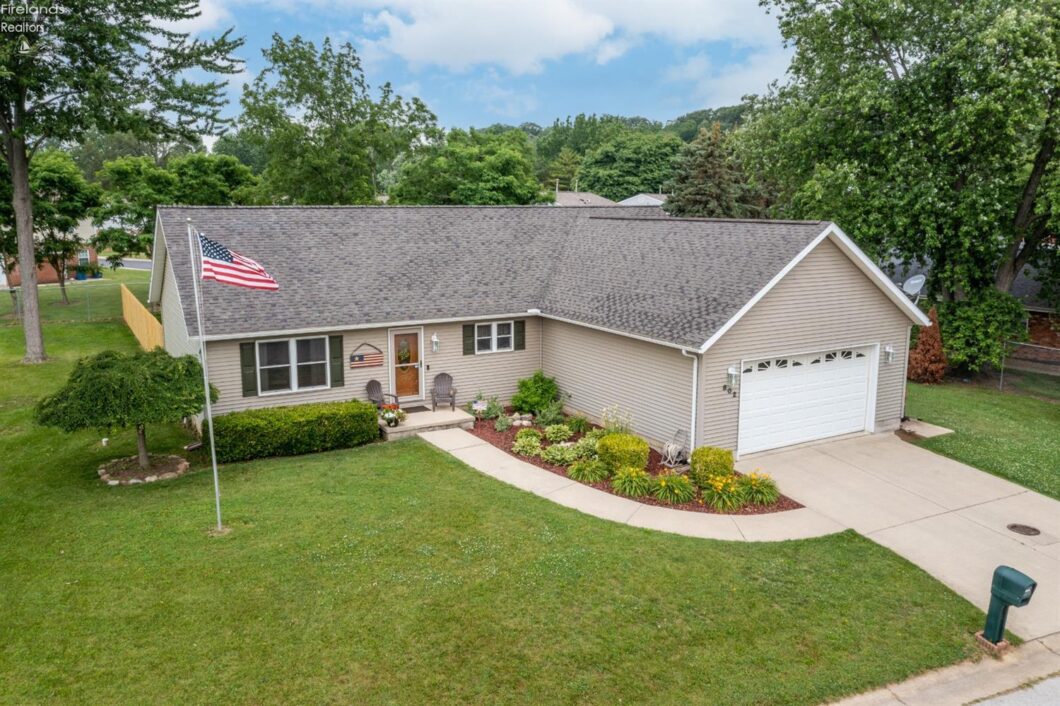
This immaculate home features the following: New flooring in kitchen and utility room and carpet throughout, lighting and ceiling fans. All new wooden blinds stay, curtains and valances do NOT stay. The furnace and central air are 3 years old. Wall mounts for TVs stay. There is a newly installed privacy fence on two side and the back fence is chain link. Relax in the 18 foot round above ground pool that was installed in 2020. The free standing cabinet in kitchen and cabinets in laundry room do not stay. The Ring doorbell will be replaced as it does not stay There is an abundance of storage with a walk in closet in the master bedroom that also opens to the master bath. The master bath has a shower and a garden tub.
View full listing details| Price: | $$224,000 |
| Address: | 802 June Court |
| City: | Fremont |
| County: | Sandusky |
| State: | Ohio |
| Zip Code: | 43420 |
| MLS: | 20212640 |
| Year Built: | 2005 |
| Square Feet: | 1,568 |
| Acres: | 0.271 |
| Lot Square Feet: | 0.271 acres |
| Bedrooms: | 3 |
| Bathrooms: | 2 |
| 12YearTaxes: | 716.1 |
| 2Bedroom: | Yes |
| 2BedroomText: | 13x11 Level: Main |
| 2bedroomArea: | 143 |
| 2bedroomDim: | 13.000 x 11.000 |
| 2bedroomLen: | 13 |
| 2bedroomWid: | 11 |
| 3Bedroom: | Yes |
| 3BedroomText: | 12x9 Level: Main |
| 3bedroomArea: | 108 |
| 3bedroomDim: | 12 x 9 |
| 3bedroomLen: | 12 |
| 3bedroomWid: | 9 |
| 4Bedroom: | No |
| 4bedroomDim: | 0 x 0 |
| 5Bedroom: | No |
| 5bedroomDim: | 0 x 0 |
| agreementType: | Excl. Right to Sell |
| airConditioning: | Central |
| area: | Fremont/Lindsey |
| association: | Firelands MLS |
| auction: | no |
| bathroomsDisplay: | 2 (2 0) |
| construction: | Vinyl Siding |
| crossStreetAddress: | June |
| diningRoom: | No |
| diningRoomType: | Combo |
| diningroomDim: | 0 x 0 |
| electricProvidedBy: | AEP Budget is $215. total electric |
| electricity: | ON |
| extras: | Ceiling Fan, Dishwasher, Dryer, Kitchen Ventilator, Microwave, Range, Refrigerator, Thermo Pane, Washer |
| familyRoom: | No |
| familyroomDim: | 0 x 0 |
| fence: | New privacy on two sides and chain link |
| fipsCode: | 143 |
| floodPlain: | Unknown |
| foyer: | Yes |
| foyerArea: | 40 |
| foyerDim: | 8 x 5 |
| foyerLen: | 8 |
| foyerText: | 8x5 |
| foyerWid: | 5 |
| garageParking: | Access from Unit, Attached, Garage Door Opener, Off Street, Paved Drive |
| heatSource: | Electric |
| heatSystem: | Heat Pump |
| homeWarranty: | yes |
| kitchen: | Yes |
| kitchenArea: | 169 |
| kitchenDim: | 13 x 13 |
| kitchenLen: | 13 |
| kitchenText: | 13x13 Level: Main |
| kitchenWid: | 13 |
| laundryRoom: | Yes |
| laundryRoomText: | 13x9 Level: Main |
| laundryroomArea: | 117 |
| laundryroomDim: | 13 x 9 |
| laundryroomLen: | 13 |
| laundryroomWid: | 9 |
| leaseRental: | No |
| legalDescription: | 6541 & PT VAC JUNE ST 99' X 117' AVE |
| listingNumberDisplay: | 20212640 |
| livingRoom: | Yes |
| livingRoomText: | 23x14 Level: Main |
| livingroomArea: | 322 |
| livingroomDim: | 23.000 x 14.000 |
| livingroomLen: | 23 |
| livingroomWid: | 14 |
| lotDimensions: | 99 X 119 |
| lotMeasurement: | Acres |
| lotSquareFootage: | 11783 |
| masterBedroom: | Yes |
| masterBedroomText: | 14x13 Level: Main |
| masterbedroomArea: | 182 |
| masterbedroomDim: | 14.000 x 13.000 |
| masterbedroomLen: | 14 |
| masterbedroomWid: | 13 |
| mlsOrigin: | Firelands |
| numOfGarageSpaces: | 2 |
| otherRoom: | No |
| otherroomDim: | 0 x 0 |
| parcelId: | 345000654100 |
| patioDeck: | Wood deck 19 x 10 approximately |
| possession: | After Closing |
| possibleShortSale: | No |
| pricePerAcre: | 828096.12 |
| roof: | Asphalt |
| schoolSystem: | Fremont |
| sewer: | Public Sewer |
| soilErosion: | Unknown |
| squareFootageSource: | Tax Assessor |
| style: | 1 Story |
| substructure: | Crawl Space |
| taxYear: | 2020 |
| totalNumOfRooms: | 5 |
| township: | City |
| validated: | yes |
| warrantyCompany: | Old Republic |
| water: | Public |
| waterRelated: | No |
| waterfront: | no |


























 Polter Real Estate is locally owned and operated by Jaime and Steve Polter of Fremont, OH. We established our brokerage in early 2017. Our offices in Fremont and Port Clinton are both in century old buildings which have been gloriously renovated. We are a growing business with 18 licensed agents to serve you.
Polter Real Estate is locally owned and operated by Jaime and Steve Polter of Fremont, OH. We established our brokerage in early 2017. Our offices in Fremont and Port Clinton are both in century old buildings which have been gloriously renovated. We are a growing business with 18 licensed agents to serve you.

