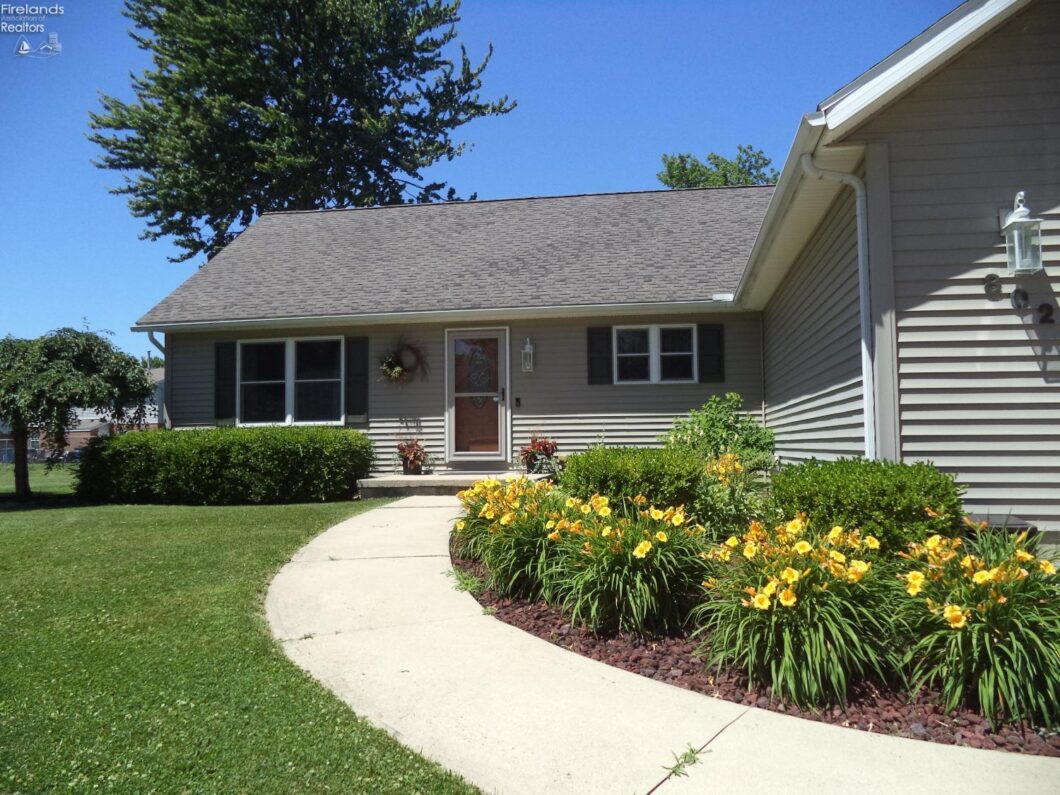
You still have time to enjoy the above ground pool at this immaculate home! Newer flooring in the bright kitchen and spacious utility room. Living room has newer carpeting as do the three bedrooms. Enjoy the view of the pool and newly landscaped backyard from the deck. The back yard is also privacy fenced on two sides. There is also a patio to enjoy cookouts on ground level. An abundance of storage can be found in the walk in closet in the master bedroom. The wooden cabinet in the kitchen and the wooden cabinet in the master bath and the curtains and valances do not stay.
View full listing details| Price: | $$220,000 |
| Address: | 802 June Court |
| City: | Fremont |
| County: | Sandusky |
| State: | Ohio |
| Zip Code: | 43420 |
| Subdivision: | Fremont |
| MLS: | 20222264 |
| Year Built: | 2005 |
| Square Feet: | 1,568 |
| Acres: | 0.271 |
| Lot Square Feet: | 0.271 acres |
| Bedrooms: | 3 |
| Bathrooms: | 2 |
| 12YearTaxes: | 800.44 |
| 2Bedroom: | Yes |
| 2BedroomText: | 13x11 Level: Main |
| 2bedroomArea: | 143 |
| 2bedroomDim: | 13.000 x 11.000 |
| 2bedroomLen: | 13 |
| 2bedroomWid: | 11 |
| 3Bedroom: | Yes |
| 3BedroomText: | 12x9 Level: Main |
| 3bedroomArea: | 108 |
| 3bedroomDim: | 12 x 9 |
| 3bedroomLen: | 12 |
| 3bedroomWid: | 9 |
| 4Bedroom: | No |
| 4bedroomDim: | 0 x 0 |
| 5Bedroom: | No |
| 5bedroomDim: | 0 x 0 |
| agreementType: | Excl. Right to Sell |
| airConditioning: | Central |
| area: | Fremont/Lindsey |
| association: | Firelands MLS |
| auction: | no |
| bathroomsDisplay: | 2 (2 0) |
| construction: | Vinyl Siding |
| crossStreetAddress: | South Street |
| diningRoom: | No |
| diningRoomType: | Combo |
| diningroomDim: | 0 x 0 |
| electricProvidedBy: | AEP |
| electricity: | ON |
| extras: | Cable, Ceiling Fan, Dishwasher, Dryer, Kitchen Ventilator, Microwave, Range, Refrigerator, Shed/Storage, Washer |
| familyRoom: | No |
| familyroomDim: | 0 x 0 |
| fence: | Wooden privacy on 2 sides and chain link |
| fipsCode: | 143 |
| floodPlain: | Unknown |
| foyer: | Yes |
| foyerArea: | 72 |
| foyerDim: | 8 x 9 |
| foyerLen: | 8 |
| foyerText: | 8x9 |
| foyerWid: | 9 |
| garageParking: | Access from Unit, Attached, Garage Door Opener, Off Street, Paved Drive |
| heatSource: | Electric |
| heatSystem: | Heat Pump |
| homeWarranty: | yes |
| kitchen: | Yes |
| kitchenArea: | 169 |
| kitchenDim: | 13 x 13 |
| kitchenLen: | 13 |
| kitchenText: | 13x13 Level: Main |
| kitchenWid: | 13 |
| laundryRoom: | Yes |
| laundryRoomText: | 13x9 Level: Main |
| laundryroomArea: | 117 |
| laundryroomDim: | 13 x 9 |
| laundryroomLen: | 13 |
| laundryroomWid: | 9 |
| legalDescription: | 6541 & PT VAC JUNE ST 99' X 11 |
| listingNumberDisplay: | 20222264 |
| livingRoom: | Yes |
| livingRoomText: | 23x14 Level: Main |
| livingroomArea: | 322 |
| livingroomDim: | 23.000 x 14.000 |
| livingroomLen: | 23 |
| livingroomWid: | 14 |
| lotDimensions: | 71 x 117 |
| lotMeasurement: | Acres |
| lotSquareFootage: | 11783 |
| masterBedroom: | Yes |
| masterBedroomText: | 14x13 Level: Main |
| masterbedroomArea: | 182 |
| masterbedroomDim: | 14.000 x 13.000 |
| masterbedroomLen: | 14 |
| masterbedroomWid: | 13 |
| mlsOrigin: | Firelands |
| numOfGarageSpaces: | 2 |
| otherCompensations: | Graduated |
| otherRoom: | No |
| otherroomDim: | 0 x 0 |
| parcelId: | 345000654100 |
| patioDeck: | 19x10 wood deck w/access to pool |
| possession: | TBD |
| possibleShortSale: | No |
| pricePerAcre: | 813308.69 |
| roof: | Asphalt |
| schoolSystem: | Fremont |
| sewer: | Public Sewer |
| soilErosion: | Unknown |
| squareFootageSource: | Public Records |
| style: | 1 Story |
| substructure: | Crawl Space |
| taxYear: | 2021 |
| totalNumOfRooms: | 5 |
| township: | City |
| validated: | yes |
| warrantyCompany: | APHW |
| water: | Public |
| waterRelated: | No |
| waterfront: | no |



 Polter Real Estate is locally owned and operated by Jaime and Steve Polter of Fremont, OH. We established our brokerage in early 2017. Our offices in Fremont and Port Clinton are both in century old buildings which have been gloriously renovated. We are a growing business with 18 licensed agents to serve you.
Polter Real Estate is locally owned and operated by Jaime and Steve Polter of Fremont, OH. We established our brokerage in early 2017. Our offices in Fremont and Port Clinton are both in century old buildings which have been gloriously renovated. We are a growing business with 18 licensed agents to serve you.

