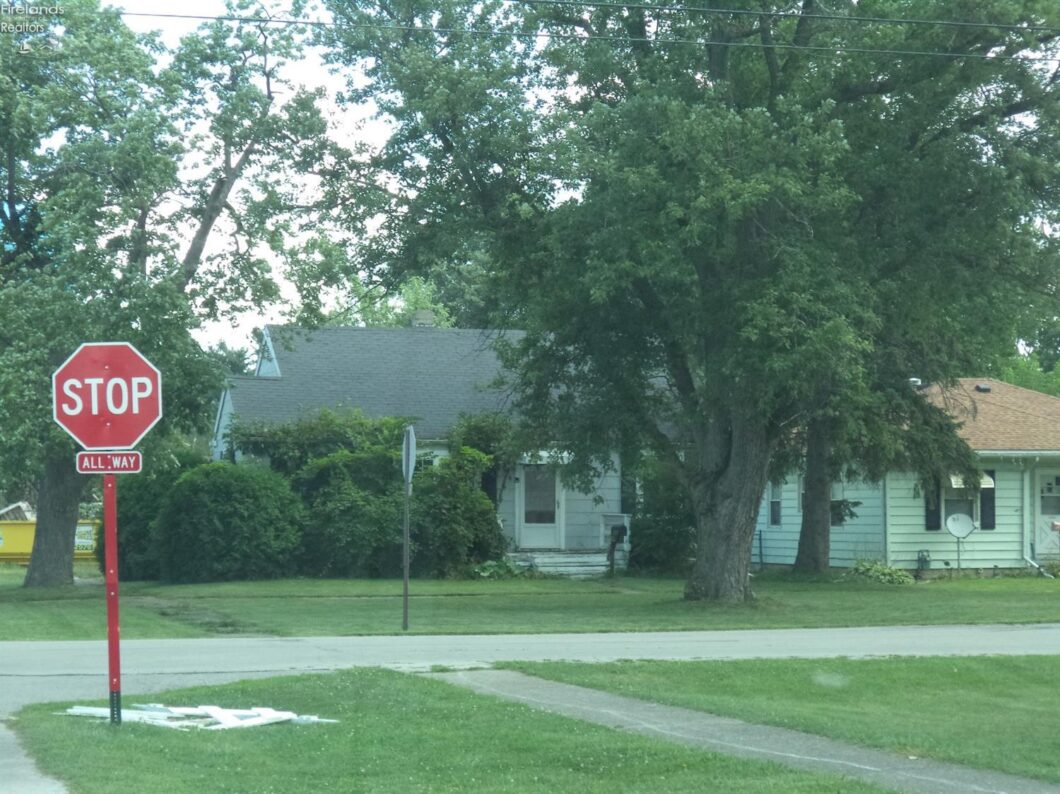
This home is on a corner lot. It has been vacant for several years. The seller is updating the electric service, water service and gas service. The plumbing has been repaired. The garage is large and has a cement floor with a garage door opener. A gas grill and large snow blower are included. This home will be sold AS IS.
View full listing details| Price: | $$50,000 |
| Address: | 800 Kentucky Avenue |
| City: | Fremont |
| County: | Sandusky |
| State: | Ohio |
| Zip Code: | 43420 |
| MLS: | 20213673 |
| Year Built: | 1930 |
| Square Feet: | 877 |
| Acres: | 0.114 |
| Lot Square Feet: | 0.114 acres |
| Bedrooms: | 2 |
| Bathrooms: | 1 |
| 12YearTaxes: | 467.74 |
| 2Bedroom: | Yes |
| 2BedroomText: | 9x9 Level: Main |
| 2bedroomArea: | 81 |
| 2bedroomDim: | 9.000 x 9.000 |
| 2bedroomLen: | 9 |
| 2bedroomWid: | 9 |
| 3Bedroom: | No |
| 3bedroomDim: | 0 x 0 |
| 4Bedroom: | No |
| 4bedroomDim: | 0 x 0 |
| 5Bedroom: | No |
| 5bedroomDim: | 0 x 0 |
| agentOnlyRemarks: | Coming soon. As stated above the home has been vacant for several years. The seller is making repairs and getting the utilities back on. Sold AS IS |
| agreementType: | Excl. Right to Sell |
| airConditioning: | Central |
| area: | Fremont/Lindsey |
| association: | Firelands MLS |
| auction: | no |
| bathroomsDisplay: | 1 (1 0) |
| boardLoaded: | No |
| brokerApproved: | TRUE |
| construction: | Vinyl Siding |
| crossStreetAddress: | Gibson |
| diningRoom: | Yes |
| diningRoomText: | 11x9 Level: Main |
| diningRoomType: | Formal |
| diningroomArea: | 99 |
| diningroomDim: | 11 x 9 |
| diningroomLen: | 11 |
| diningroomWid: | 9 |
| electricProvidedBy: | AEP |
| electricity: | OFF |
| enteredByMlsId: | RHELD |
| extras: | Ceiling Fan, Dishwasher, Dryer, Refrigerator, Washer |
| familyRoom: | No |
| familyroomDim: | 0 x 0 |
| fipsCode: | 143 |
| floodPlain: | Unknown |
| foyer: | No |
| foyerDim: | 0 x 0 |
| garageParking: | Detached, Garage Door Opener, Off Street |
| gasProvidedBy: | ColumbiaGas |
| heatSource: | Gas |
| heatSystem: | Forced Air |
| homeWarranty: | no |
| kitchen: | Yes |
| kitchenArea: | 99 |
| kitchenDim: | 9 x 11 |
| kitchenLen: | 9 |
| kitchenText: | 9x11 Level: Main |
| kitchenWid: | 11 |
| laundryRoom: | Yes |
| laundryRoomText: | 10x6 Level: Main |
| laundryroomArea: | 60 |
| laundryroomDim: | 10 x 6 |
| laundryroomLen: | 10 |
| laundryroomWid: | 6 |
| legalDescription: | 4673 W 50FT & 4674 W 50FT |
| listingAgentFirstName: | Rebecca |
| listingAgentFullName: | Rebecca L Held |
| listingAgentLastName: | Held |
| listingNumberDisplay: | 20213673 |
| listingOfficeName: | Polter Real Estate |
| listingagentmlsid: | RHELD |
| livingRoom: | Yes |
| livingRoomText: | 14x11 Level: Main |
| livingroomArea: | 154 |
| livingroomDim: | 14.000 x 11.000 |
| livingroomLen: | 14 |
| livingroomWid: | 11 |
| lotDimensions: | 50x100 |
| lotMeasurement: | Acres |
| lotSquareFootage: | 4966 |
| masterBedroom: | Yes |
| masterBedroomText: | 9x11 Level: Main |
| masterbedroomArea: | 99 |
| masterbedroomDim: | 9.000 x 11.000 |
| masterbedroomLen: | 9 |
| masterbedroomWid: | 11 |
| mlsOrigin: | Firelands |
| multipleListingService: | Firelands Multiple Listing Service |
| numOfGarageSpaces: | 2 |
| officeMLSID: | 1603 |
| onMarket: | TRUE |
| originalPrice: | 50000 |
| otherCompensations: | Flat Fee |
| otherRoom: | No |
| otherroomDim: | 0 x 0 |
| parcelId: | 34-50-00-4673-00 |
| possession: | At Closing |
| pricePerAcre: | 438596.49 |
| propertyDisclaimer: | All data subject to errors, omissions or revisions and is NOT warranted. |
| reciprocalListing: | No |
| roof: | Fiberglass |
| roofComment: | 2002 |
| schoolSystem: | Fremont |
| searchPrice: | 50000 |
| sewer: | Public Sewer |
| soilErosion: | Unknown |
| squareFootageSource: | Public Records |
| style: | 1 Story |
| substructure: | Crawl Space |
| taxYear: | 2020 |
| totalNumOfRooms: | 6 |
| township: | Fremont City |
| url: | https://firelandsmls.rapmls.com/scripts/mgrqispi.dll?APPNAME=Firelands&PRGNAME=MLSLogin&ARGUMENT=3XTMFhCoFPxCoNNj3BOYWq8Wd635BK7Faw1NUO85tUI=&KeyRid=1 |
| validated: | yes |
| water: | Public |
| waterRelated: | No |
| waterfront: | no |

 Polter Real Estate is locally owned and operated by Jaime and Steve Polter of Fremont, OH. We established our brokerage in early 2017. Our offices in Fremont and Port Clinton are both in century old buildings which have been gloriously renovated. We are a growing business with 18 licensed agents to serve you.
Polter Real Estate is locally owned and operated by Jaime and Steve Polter of Fremont, OH. We established our brokerage in early 2017. Our offices in Fremont and Port Clinton are both in century old buildings which have been gloriously renovated. We are a growing business with 18 licensed agents to serve you.

