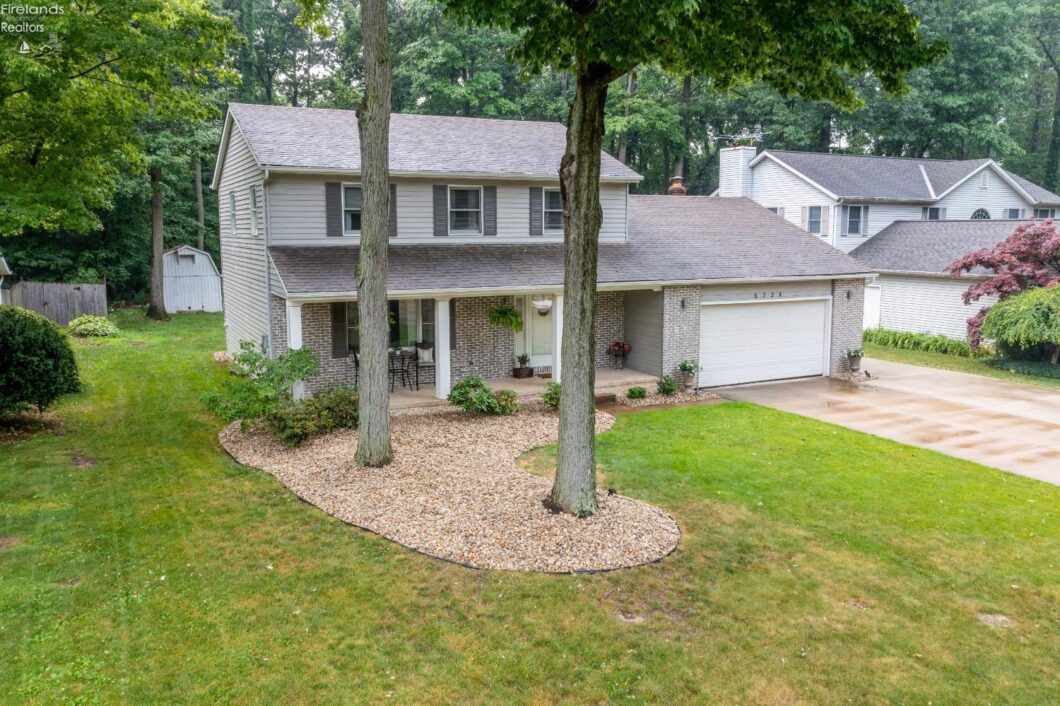
4 BDRM HOME LOCATED IN THE BEAUTIFUL SUBDIVISION OF BIG OAKS. Recently renovated with an additional bedroom added, this open concept home offers plenty of room for everyone. Kitchen updates to include subway tile, new cabinetry, quartz countertops with a large dining area that overlooks the beautiful parklike backyard. In addition, the sunken family room offers a clear view of the deck and tree-lined yard. The basement offers a partially finished area for a rec room. Simple and easy to maintain exterior landscaping has really brightened up the outside of the home. Other recent updates include the following: one completely new electric heat pump and AC added in 2020, as well as radon mitigation system and new drain tile surrounding the home. Showings will begin on 6/29, alowing plenty of time to secure your preapproval and preschedule. Full photoshoot will be up by Monday, 6/27. Check back for updates!
View full listing details| Price: | $$285,000 |
| Address: | 6724 Candy Lane |
| City: | Vermilion |
| County: | Lorain |
| State: | Ohio |
| Zip Code: | 44089 |
| Subdivision: | Big Oaks Sub #2 |
| MLS: | 20222419 |
| Year Built: | 1978 |
| Square Feet: | 2,128 |
| Acres: | 0.294 |
| Lot Square Feet: | 0.294 acres |
| Bedrooms: | 4 |
| Bathrooms: | 3 |
| Half Bathrooms: | 1 |
| 12YearTaxes: | 1410.71 |
| 2Bedroom: | Yes |
| 2BedroomText: | 12x12 Level: 2nd Floor |
| 2bedroomArea: | 144 |
| 2bedroomDim: | 12.000 x 12.000 |
| 2bedroomLen: | 12 |
| 2bedroomWid: | 12 |
| 3Bedroom: | Yes |
| 3BedroomText: | 11x9 Level: 2nd Floor |
| 3bedroomArea: | 99 |
| 3bedroomDim: | 11 x 9 |
| 3bedroomLen: | 11 |
| 3bedroomWid: | 9 |
| 4Bedroom: | Yes |
| 4BedroomText: | 9x8 Level: 2nd Floor |
| 4bedroomArea: | 72 |
| 4bedroomDim: | 9 x 8 |
| 4bedroomLen: | 9 |
| 4bedroomWid: | 8 |
| 5Bedroom: | No |
| 5bedroomDim: | 0 x 0 |
| additionalRooms: | Recreation Room, Workshop |
| agreementType: | Excl. Right to Sell |
| airConditioning: | Central |
| area: | Vermilion |
| assesments12Yr: | 43.84 |
| association: | Firelands MLS |
| auction: | no |
| basement: | Full, Part-Finished |
| bathroomsDisplay: | 3 (2 1) |
| construction: | Brick, Vinyl Siding |
| diningRoom: | No |
| diningRoomType: | Combo |
| diningroomDim: | 0 x 0 |
| electricity: | ON |
| extras: | Dishwasher, Microwave, Range, Refrigerator, Sump Pump, Wall Oven |
| familyRoom: | Yes |
| familyRoomText: | 27x15 Level: Main |
| familyroomArea: | 405 |
| familyroomDim: | 27 x 15 |
| familyroomLen: | 27 |
| familyroomWid: | 15 |
| fence: | No |
| fipsCode: | 93 |
| floodPlain: | Unknown |
| foyer: | No |
| foyerDim: | 0 x 0 |
| garageParking: | Attached, Off Street, Paved Drive |
| heatSource: | Electric |
| heatSystem: | Heat Pump |
| homeWarranty: | no |
| kitchen: | Yes |
| kitchenArea: | 220 |
| kitchenDim: | 20 x 11 |
| kitchenLen: | 20 |
| kitchenText: | 20x11 Level: Main |
| kitchenWid: | 11 |
| landLease: | no |
| laundryRoom: | Yes |
| laundryRoomText: | 9x6 Level: Main |
| laundryroomArea: | 54 |
| laundryroomDim: | 9 x 6 |
| laundryroomLen: | 9 |
| laundryroomWid: | 6 |
| listingNumberDisplay: | 20222419 |
| livingRoom: | Yes |
| livingRoomText: | 20x13 Level: Main |
| livingroomArea: | 260 |
| livingroomDim: | 20.000 x 13.000 |
| livingroomLen: | 20 |
| livingroomWid: | 13 |
| lotDimensions: | 80 x 160 |
| lotMeasurement: | Acres |
| lotSquareFootage: | 12798 |
| masterBedroom: | Yes |
| masterBedroomText: | 14x12 Level: 2nd Floor |
| masterbedroomArea: | 168 |
| masterbedroomDim: | 14.000 x 12.000 |
| masterbedroomLen: | 14 |
| masterbedroomWid: | 12 |
| mlsOrigin: | Firelands |
| numOfGarageSpaces: | 2 |
| otherCompensations: | Graduated |
| otherRoom: | No |
| otherroomDim: | 0 x 0 |
| parcelId: | 0100017000050 |
| patioDeck: | Deck |
| possession: | TBD |
| pricePerAcre: | 970047.65 |
| roof: | Asphalt |
| schoolSystem: | Vermilion |
| sewer: | Public Sewer |
| soilErosion: | Unknown |
| squareFootageSource: | Public Records |
| style: | 2 Story |
| substructure: | Basement |
| taxYear: | 2021 |
| totalNumOfRooms: | 10 |
| township: | Brownelm |
| validated: | yes |
| water: | Public |
| waterRelated: | No |
| waterfront: | no |














































 Polter Real Estate is locally owned and operated by Jaime and Steve Polter of Fremont, OH. We established our brokerage in early 2017. Our offices in Fremont and Port Clinton are both in century old buildings which have been gloriously renovated. We are a growing business with 18 licensed agents to serve you.
Polter Real Estate is locally owned and operated by Jaime and Steve Polter of Fremont, OH. We established our brokerage in early 2017. Our offices in Fremont and Port Clinton are both in century old buildings which have been gloriously renovated. We are a growing business with 18 licensed agents to serve you.

