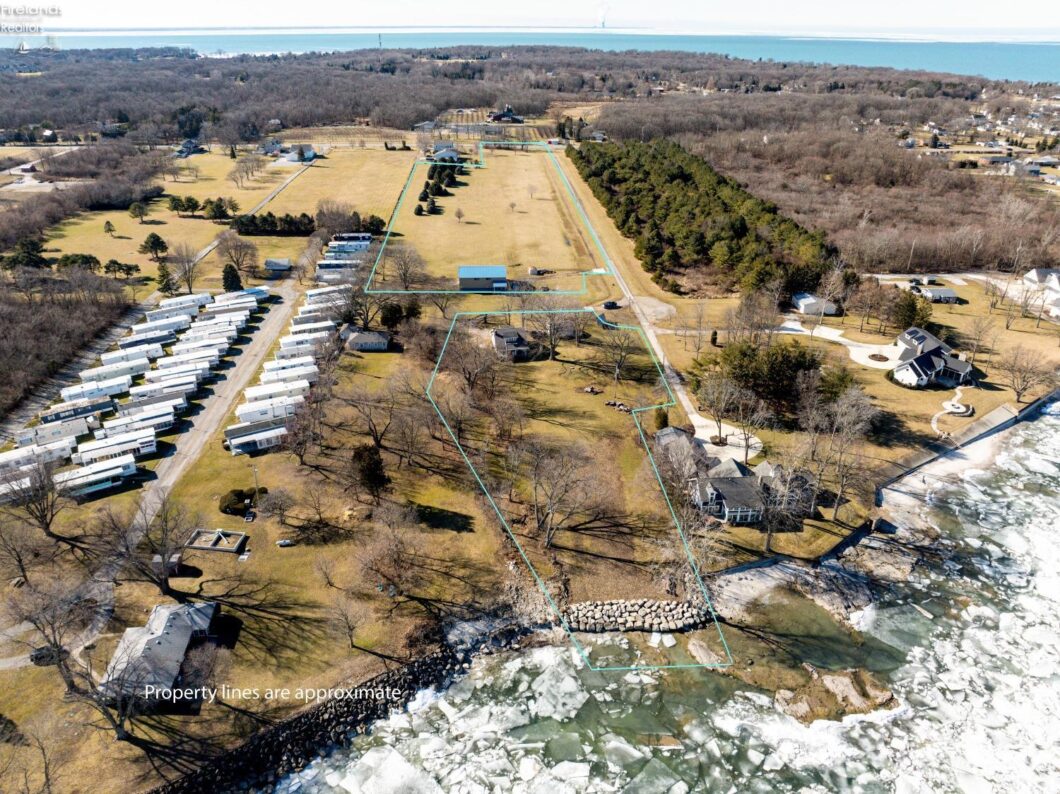
Introducing an unparalleled opportunity to own prime real estate on Lake Erie’s waterfront in Catawba Island. Spanning over 10 acres, this rare gem is one of the few properties zoned C3, offering limitless potential for development.The property features a new armor stone revetment along the shoreline installed in 2022, this property is safeguarded against erosion, providing a secure and sustainable investment and breathtaking views of Lake Erie and its picturesque islands.Strategically positioned in the heart of Catawba Island’s bustling entertainment corridor, this waterfront haven offers close proximity to popular attractions.This is more than a property; it’s an opportunity to create something extraordinary. Whether envisioning a luxurious residential development, a commercial venture, or a blend of both, the canvas is yours to shape. Embrace the potential of this unique offering, where lifestyle meets investment in the idyllic setting of Catawba Island’s Lake Erie waterfront.
View full listing details| Price: | $$4,490,000 |
| Address: | 5570 White Tail |
| City: | Port Clinton |
| County: | Ottawa |
| State: | Ohio |
| Zip Code: | 43452 |
| Subdivision: | Firelands Surv Sec 3 |
| MLS: | 20240186 |
| Year Built: | 1915 |
| Square Feet: | 1,388 |
| Acres: | 10.170 |
| Lot Square Feet: | 10.170 acres |
| Bedrooms: | 4 |
| Bathrooms: | 2 |
| Half Bathrooms: | 1 |
| area: | Catawba Island |
| roof: | Asphalt |
| view: | Lake |
| foyer: | No |
| sewer: | Septic Tank |
| style: | 1 1/2 Story |
| water: | Well |
| extras: | Accessory Building, Microwave, Range, Refrigerator |
| auction: | no |
| kitchen: | Yes |
| taxYear: | 2022 |
| 2Bedroom: | Yes |
| 3Bedroom: | Yes |
| 4Bedroom: | Yes |
| 5Bedroom: | No |
| basement: | Full |
| fipsCode: | 123 |
| foyerDim: | 0 x 0 |
| parcelId: | 0131438019360000 |
| township: | Catawba Island Township |
| landLease: | no |
| mlsOrigin: | Firelands |
| otherRoom: | No |
| validated: | yes |
| diningRoom: | Yes |
| familyRoom: | No |
| floodPlain: | Unknown |
| heatSource: | Gas |
| heatSystem: | Forced Air |
| kitchenDim: | 16 x 12 |
| kitchenLen: | 16 |
| kitchenWid: | 12 |
| livingRoom: | Yes |
| possession: | After Closing, TBD |
| waterfront: | yes |
| 12YearTaxes: | 7893.27 |
| 2bedroomDim: | 16.000 x 9.000 |
| 2bedroomLen: | 16 |
| 2bedroomWid: | 9 |
| 3bedroomDim: | 16 x 9 |
| 3bedroomLen: | 16 |
| 3bedroomWid: | 9 |
| 4bedroomDim: | 13 x 11 |
| 4bedroomLen: | 13 |
| 4bedroomWid: | 11 |
| 5bedroomDim: | 0 x 0 |
| association: | Firelands MLS |
| electricity: | ON |
| kitchenArea: | 192 |
| kitchenText: | 16x12 Level: Main |
| laundryRoom: | Yes |
| soilErosion: | Unknown |
| 2BedroomText: | 16x9 Level: 2nd Floor |
| 2bedroomArea: | 144 |
| 3BedroomText: | 16x9 Level: 2nd Floor |
| 3bedroomArea: | 144 |
| 4BedroomText: | 13x11 Level: 2nd Floor |
| 4bedroomArea: | 143 |
| construction: | Vinyl Siding |
| homeWarranty: | no |
| otherroomDim: | 0 x 0 |
| pricePerAcre: | 441494.59 |
| schoolSystem: | Port Clinton |
| substructure: | Basement |
| waterRelated: | Yes |
| agreementType: | Excl. Right to Sell |
| diningroomDim: | 13 x 14 |
| diningroomLen: | 13 |
| diningroomWid: | 14 |
| familyroomDim: | 0 x 0 |
| garageParking: | Detached, Garage Door Opener |
| livingroomDim: | 17.500 x 13.500 |
| livingroomLen: | 17.5 |
| livingroomWid: | 13.5 |
| masterBedroom: | Yes |
| diningRoomText: | 13x14 Level: Main |
| diningRoomType: | Formal |
| diningroomArea: | 182 |
| laundryroomDim: | 8 x 15 |
| laundryroomLen: | 8 |
| laundryroomWid: | 15 |
| livingRoomText: | 17.50x13.50 Level: Main |
| livingroomArea: | 236.25 |
| lotMeasurement: | Acres |
| waterfrontDesc: | Lake, Lake Erie |
| airConditioning: | Central |
| laundryRoomText: | 8x15 Level: Main |
| laundryroomArea: | 120 |
| totalNumOfRooms: | 7 |
| bathroomsDisplay: | 2 (1 1) |
| legalDescription: | 9 3 SE PT |
| lotSquareFootage: | 443005 |
| masterbedroomDim: | 14.000 x 15.000 |
| masterbedroomLen: | 14 |
| masterbedroomWid: | 15 |
| waterRelatedDesc: | Breakwall, View |
| masterBedroomText: | 14x15 Level: Main |
| masterbedroomArea: | 210 |
| numOfGarageSpaces: | 4 |
| squareFootageSource: | Public Records |
| listingNumberDisplay: | 20240186 |



















 Polter Real Estate is locally owned and operated by Jaime and Steve Polter of Fremont, OH. We established our brokerage in early 2017. Our offices in Fremont and Port Clinton are both in century old buildings which have been gloriously renovated. We are a growing business with 18 licensed agents to serve you.
Polter Real Estate is locally owned and operated by Jaime and Steve Polter of Fremont, OH. We established our brokerage in early 2017. Our offices in Fremont and Port Clinton are both in century old buildings which have been gloriously renovated. We are a growing business with 18 licensed agents to serve you.

