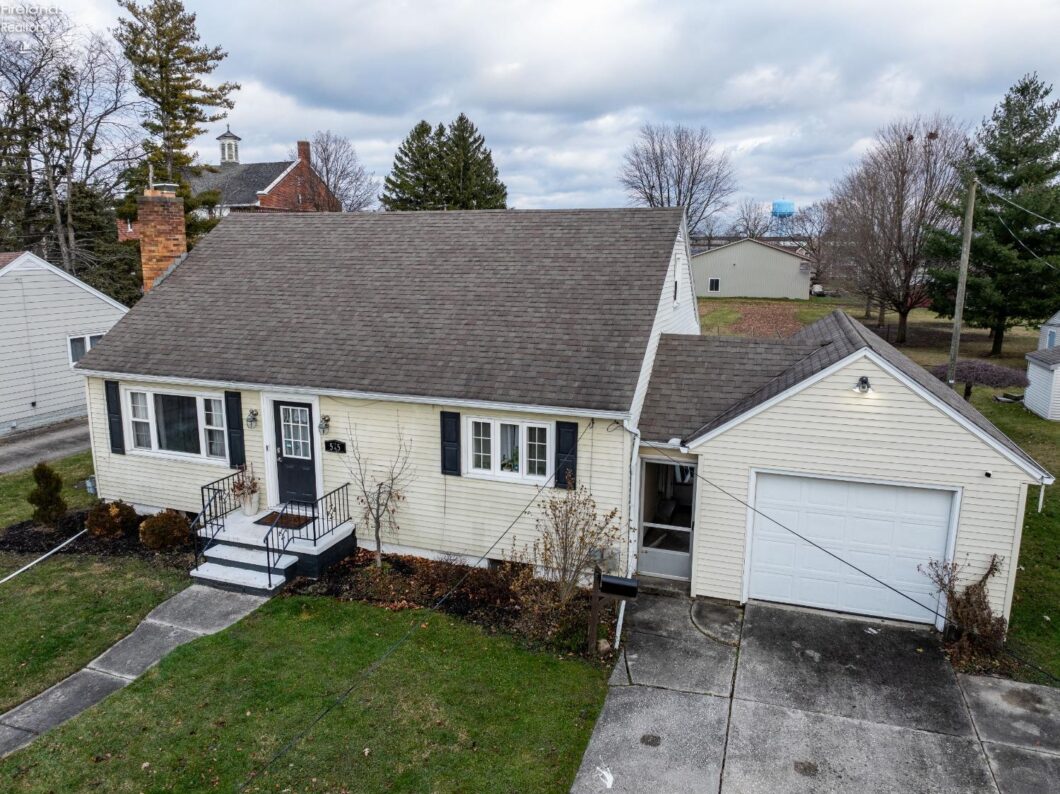
COMING SOON AND AVAILABLE FOR SHOWINGS ON 1/2/2024.Explore tranquility in this 3-bedroom home tucked away on a large lot, providing a quiet retreat close to local amenities. The updated kitchen features quartz countertops, stainless steel appliances, and a practical side buffet. The main floor’s open layout and updated flooring enhance the living space, while the backyard includes a large deck for outdoor enjoyment. The second-story primary suite offers a cozy escape with an adjoining bathroom. A one-car garage is conveniently attached via a breezeway, rounding out the practical charm of this welcoming home.Pictures will be posted soon, so watch for more details – and preschedule you’re showing today!
View full listing details| Price: | $$169,000 |
| Address: | 525 Lime Street |
| City: | Fremont |
| County: | Sandusky |
| State: | Ohio |
| Subdivision: | Park Place Allotment |
| MLS: | 20236307 |
| Square Feet: | 1,598 |
| Acres: | 0.530 |
| Lot Square Feet: | 0.530 acres |
| Bedrooms: | 3 |
| Bathrooms: | 2 |
| area: | Fremont/Lindsey |
| foyer: | No |
| style: | 1 1/2 Story |
| water: | Public |
| extras: | Dishwasher, Dryer, Microwave, Range, Refrigerator, Washer |
| auction: | no |
| kitchen: | Yes |
| taxYear: | 2022 |
| 2Bedroom: | Yes |
| 3Bedroom: | Yes |
| 4Bedroom: | No |
| 5Bedroom: | No |
| fipsCode: | 143 |
| foyerDim: | 0 x 0 |
| parcelId: | 133349002900 |
| mlsOrigin: | Firelands |
| otherRoom: | Yes |
| validated: | yes |
| diningRoom: | Yes |
| familyRoom: | No |
| floodPlain: | Unknown |
| heatSource: | Gas |
| heatSystem: | Forced Air |
| kitchenDim: | 17 x 9 |
| kitchenLen: | 17 |
| kitchenWid: | 9 |
| livingRoom: | Yes |
| possession: | TBD |
| waterfront: | no |
| 12YearTaxes: | 1019.57 |
| 2bedroomDim: | 14.000 x 11.000 |
| 2bedroomLen: | 14 |
| 2bedroomWid: | 11 |
| 3bedroomDim: | 12 x 8 |
| 3bedroomLen: | 12 |
| 3bedroomWid: | 8 |
| 4bedroomDim: | 0 x 0 |
| 5bedroomDim: | 0 x 0 |
| association: | Firelands MLS |
| contingency: | Financing |
| electricity: | ON |
| kitchenArea: | 153 |
| kitchenText: | 17x9 Level: Main |
| laundryRoom: | Yes |
| soilErosion: | Unknown |
| 2BedroomText: | 14x11 Level: Main |
| 2bedroomArea: | 154 |
| 3BedroomText: | 12x8 Level: Main |
| 3bedroomArea: | 96 |
| construction: | Vinyl Siding |
| homeWarranty: | no |
| otherroomDim: | 8 x 4 |
| otherroomLen: | 8 |
| otherroomWid: | 4 |
| pricePerAcre: | 318867.92 |
| schoolSystem: | Fremont |
| substructure: | Basement |
| waterRelated: | No |
| agreementType: | Excl. Right to Sell |
| diningroomDim: | 16 x 9 |
| diningroomLen: | 16 |
| diningroomWid: | 9 |
| familyroomDim: | 0 x 0 |
| garageParking: | Attached, Garage Door Opener, Off Street |
| gasProvidedBy: | Columbia |
| livingroomDim: | 18.000 x 12.000 |
| livingroomLen: | 18 |
| livingroomWid: | 12 |
| masterBedroom: | Yes |
| otherRoomText: | 8x4 Level: Main |
| otherroomArea: | 32 |
| diningRoomText: | 16x9 Level: Main |
| diningRoomType: | Formal |
| diningroomArea: | 144 |
| laundryroomDim: | 0 x 0 |
| livingRoomText: | 18x12 Level: Main |
| livingroomArea: | 216 |
| lotMeasurement: | Acres |
| additionalRooms: | Sun Room |
| airConditioning: | Central |
| laundryRoomText: | 0x0 Level: Basement |
| totalNumOfRooms: | 5 |
| bathroomsDisplay: | 2 (2 0) |
| legalDescription: | 15 5 33 LOT 29 PT PARK PLACE |
| lotSquareFootage: | 23087 |
| masterbedroomDim: | 23.000 x 13.000 |
| masterbedroomLen: | 23 |
| masterbedroomWid: | 13 |
| masterBedroomText: | 23x13 Level: 2nd Floor |
| masterbedroomArea: | 299 |
| numOfGarageSpaces: | 1 |
| propaneProvidedBy: | n/a |
| electricProvidedBy: | AEP |
| squareFootageSource: | Public Records |
| listingNumberDisplay: | 20236307 |




























 Polter Real Estate is locally owned and operated by Jaime and Steve Polter of Fremont, OH. We established our brokerage in early 2017. Our offices in Fremont and Port Clinton are both in century old buildings which have been gloriously renovated. We are a growing business with 18 licensed agents to serve you.
Polter Real Estate is locally owned and operated by Jaime and Steve Polter of Fremont, OH. We established our brokerage in early 2017. Our offices in Fremont and Port Clinton are both in century old buildings which have been gloriously renovated. We are a growing business with 18 licensed agents to serve you.

