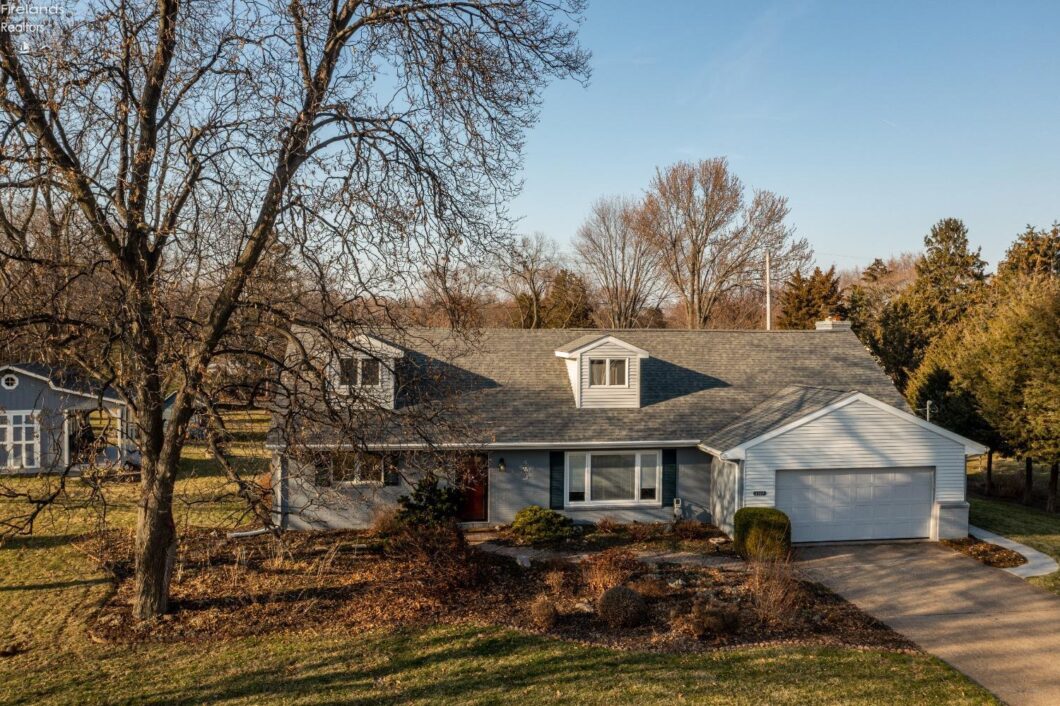
Beautiful home in the private, gated community of Catawba Cliffs! With 2300sqft this property offers two living spaces, 4 bedrooms – 2 bedrooms on the main level, 2 on the upper floor – a great kitchen with an island, bathrooms on each level and abundant storage space! The custom fireplace showcasing the reclaimed wood mantle enveloped by the built in cabinetry creates a cozy family room open to the kitchen. A large bonus space off the 4th bedroom brings opportunity for endless possibilities. The large deck with electric awning create a great space for outdoor enteraining. Enjoy the parks, beach, and private roads of this unique location along with the amenities of the Miller Ferry, state parks and everything else vacationland has to offer.
View full listing details| Price: | $$425,000 |
| Address: | 4369 E Stonehenge Road |
| City: | Port Clinton |
| County: | Ottawa |
| State: | Ohio |
| Zip Code: | 43452 |
| MLS: | 20220748 |
| Year Built: | 1963 |
| Square Feet: | 2,300 |
| Acres: | 0.325 |
| Lot Square Feet: | 0.325 acres |
| Bedrooms: | 4 |
| Bathrooms: | 2 |
| area: | Catawba Island |
| roof: | Asphalt |
| foyer: | No |
| sewer: | Public Sewer |
| style: | 1 1/2 Story |
| water: | Public |
| extras: | Dishwasher, Fireplace:Gas, Hot Tub, Microwave, Range, Refrigerator, Shed/Storage |
| auction: | no |
| kitchen: | Yes |
| taxYear: | 2020 |
| 2Bedroom: | Yes |
| 3Bedroom: | Yes |
| 4Bedroom: | Yes |
| 5Bedroom: | No |
| fipsCode: | 123 |
| foyerDim: | 0 x 0 |
| parcelId: | 0131600821544000 |
| township: | Catawba Island |
| mlsOrigin: | Firelands |
| otherRoom: | Yes |
| validated: | yes |
| diningRoom: | No |
| familyRoom: | Yes |
| floodPlain: | Unknown |
| heatSource: | Gas |
| heatSystem: | Forced Air |
| kitchenDim: | 13 x 13 |
| kitchenLen: | 13 |
| kitchenWid: | 13 |
| livingRoom: | Yes |
| possession: | TBD |
| waterfront: | no |
| 12YearTaxes: | 1656.63 |
| 2bedroomDim: | 10.000 x 12.000 |
| 2bedroomLen: | 10 |
| 2bedroomWid: | 12 |
| 3bedroomDim: | 19 x 12 |
| 3bedroomLen: | 19 |
| 3bedroomWid: | 12 |
| 4bedroomDim: | 19 x 18 |
| 4bedroomLen: | 19 |
| 4bedroomWid: | 18 |
| 5bedroomDim: | 0 x 0 |
| association: | Firelands MLS |
| electricity: | ON |
| kitchenArea: | 169 |
| kitchenText: | 13x13 Level: Main |
| laundryRoom: | Yes |
| soilErosion: | Unknown |
| 2BedroomText: | 10x12 Level: Main |
| 2bedroomArea: | 120 |
| 3BedroomText: | 19x12 Level: 2nd Floor |
| 3bedroomArea: | 228 |
| 4BedroomText: | 19x18 Level: 2nd Floor |
| 4bedroomArea: | 342 |
| construction: | Brick, Vinyl Siding |
| homeWarranty: | no |
| otherroomDim: | 20 x 15 |
| otherroomLen: | 20 |
| otherroomWid: | 15 |
| pricePerAcre: | 1307290.06 |
| schoolSystem: | Port Clinton |
| substructure: | Crawl Space |
| waterRelated: | No |
| agreementType: | Excl. Right to Sell |
| diningroomDim: | 0 x 0 |
| familyroomDim: | 16 x 13 |
| familyroomLen: | 16 |
| familyroomWid: | 13 |
| garageParking: | Attached, Off Street, Paved Drive |
| livingroomDim: | 21.000 x 13.000 |
| livingroomLen: | 21 |
| livingroomWid: | 13 |
| masterBedroom: | Yes |
| otherRoomText: | 20x15 Level: 2nd Floor |
| otherroomArea: | 300 |
| associationFee: | 567 |
| familyRoomText: | 16x13 Level: Main |
| familyroomArea: | 208 |
| laundryroomDim: | 6 x 10 |
| laundryroomLen: | 6 |
| laundryroomWid: | 10 |
| livingRoomText: | 21x13 Level: Main |
| livingroomArea: | 273 |
| lotMeasurement: | Acres |
| additionalRooms: | Bonus Room |
| airConditioning: | Central |
| laundryRoomText: | 6x10 Level: 2nd Floor |
| laundryroomArea: | 60 |
| totalNumOfRooms: | 6 |
| assocFeeIncludes: | Common Ground, Snow Removal, See Assoc. Comment |
| bathroomsDisplay: | 2 (2 0) |
| legalDescription: | LOT 256-R CATAWBA CLIFFS |
| lotSquareFootage: | 14161 |
| masterbedroomDim: | 12.000 x 13.000 |
| masterbedroomLen: | 12 |
| masterbedroomWid: | 13 |
| masterBedroomText: | 12x13 Level: Main |
| masterbedroomArea: | 156 |
| numOfGarageSpaces: | 2 |
| possibleShortSale: | No |
| associationPmtTerm: | Annually |
| otherCompensations: | Dual |
| squareFootageSource: | Public Records |
| listingNumberDisplay: | 20220748 |






































 Polter Real Estate is locally owned and operated by Jaime and Steve Polter of Fremont, OH. We established our brokerage in early 2017. Our offices in Fremont and Port Clinton are both in century old buildings which have been gloriously renovated. We are a growing business with 18 licensed agents to serve you.
Polter Real Estate is locally owned and operated by Jaime and Steve Polter of Fremont, OH. We established our brokerage in early 2017. Our offices in Fremont and Port Clinton are both in century old buildings which have been gloriously renovated. We are a growing business with 18 licensed agents to serve you.

