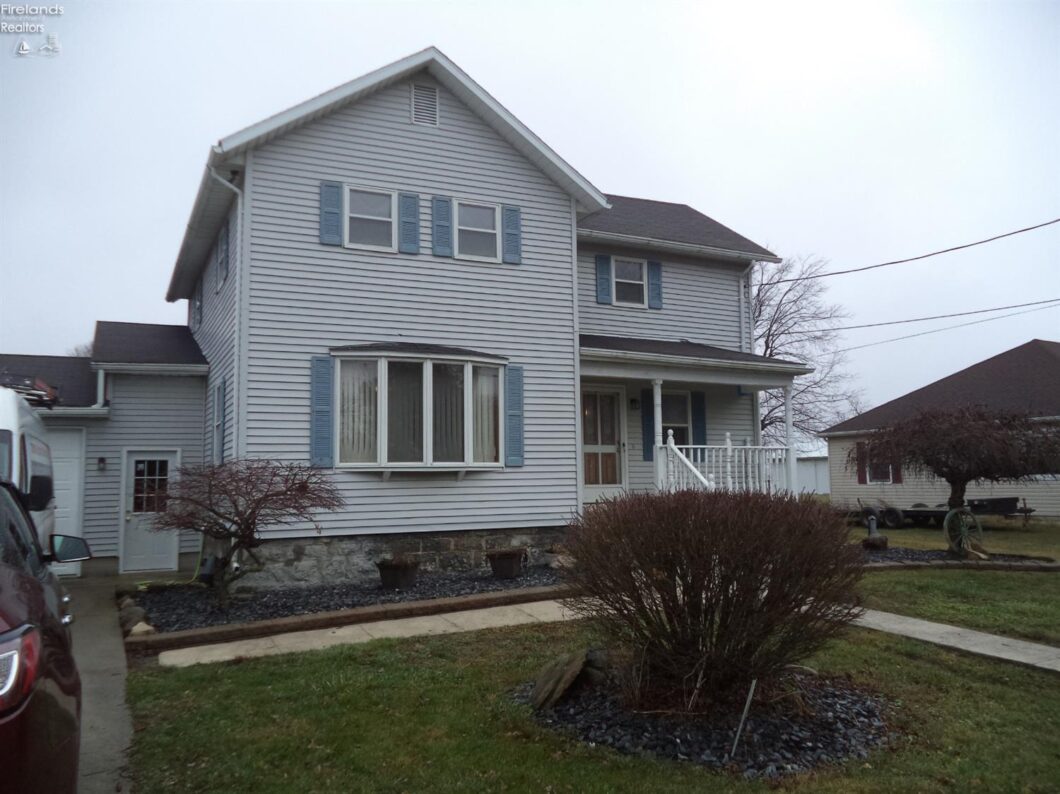
Country Living is here! This home has been updated with fresh paint though out and new carpeting. The upstairs full bath is new. The exterior doors are also new. There is a landing room on the second floor that would be great for an office or playroom. The updated kitchen is semi open concept to the large and inviting family room which has a propane fireplace. The doors lead to a semi wrap around deck. A completely fenced in back yard is great for the kids and dogs. The attached garage is a bonus
View full listing details| Price: | $$250,000 |
| Address: | 4120 CR 41 |
| City: | Helena |
| County: | Sandusky |
| State: | Ohio |
| Zip Code: | 43435 |
| MLS: | 20220093 |
| Year Built: | 1900 |
| Square Feet: | 2,476 |
| Acres: | 1.336 |
| Lot Square Feet: | 1.336 acres |
| Bedrooms: | 3 |
| Bathrooms: | 2 |
| 12YearTaxes: | 779.79 |
| 2Bedroom: | Yes |
| 2BedroomText: | 12x16 Level: 2nd Floor |
| 2bedroomArea: | 192 |
| 2bedroomDim: | 12.000 x 16.000 |
| 2bedroomLen: | 12 |
| 2bedroomWid: | 16 |
| 3Bedroom: | Yes |
| 3BedroomText: | 13x15 Level: 2nd Floor |
| 3bedroomArea: | 195 |
| 3bedroomDim: | 13 x 15 |
| 3bedroomLen: | 13 |
| 3bedroomWid: | 15 |
| 4Bedroom: | No |
| 4bedroomDim: | 0 x 0 |
| 5Bedroom: | No |
| 5bedroomDim: | 0 x 0 |
| additionalRooms: | Great Room |
| agreementType: | Excl. Right to Sell |
| airConditioning: | Central |
| area: | Gibsonburg & Helena |
| association: | Firelands MLS |
| auction: | no |
| basement: | Part |
| bathroomsDisplay: | 2 (2 0) |
| construction: | Vinyl Siding |
| crossStreetAddress: | CR 47 |
| diningRoom: | Yes |
| diningRoomText: | 15x15 Level: Main |
| diningRoomType: | Formal |
| diningroomArea: | 225 |
| diningroomDim: | 15 x 15 |
| diningroomLen: | 15 |
| diningroomWid: | 15 |
| electricProvidedBy: | Toledo Edison |
| electricity: | ON |
| extras: | Dishwasher, Dryer, Fireplace:Gas, Microwave, Refrigerator, Shed/Storage, Washer |
| familyRoom: | Yes |
| familyRoomText: | 28x21 Level: Main |
| familyroomArea: | 588 |
| familyroomDim: | 28 x 21 |
| familyroomLen: | 28 |
| familyroomWid: | 21 |
| fence: | Yes |
| fipsCode: | 143 |
| floodPlain: | Unknown |
| foyer: | No |
| foyerDim: | 0 x 0 |
| garageParking: | Access from Unit, Attached, Garage Door Opener, Off Street |
| heatSource: | Propane |
| heatSourceComment: | Ludwig Propane The fireplace in the family room is the heat source for that room |
| heatSystem: | Forced Air |
| homeWarranty: | no |
| kitchen: | Yes |
| kitchenArea: | 270 |
| kitchenDim: | 18 x 15 |
| kitchenLen: | 18 |
| kitchenText: | 18x15 Level: Main |
| kitchenWid: | 15 |
| laundryRoom: | Yes |
| laundryRoomText: | 19x8 Level: Main |
| laundryroomArea: | 152 |
| laundryroomDim: | 19 x 8 |
| laundryroomLen: | 19 |
| laundryroomWid: | 8 |
| legalDescription: | 14 4 7 PT SEC SE1/4 1.336377 AC per survey |
| listingNumberDisplay: | 20220093 |
| livingRoom: | Yes |
| livingRoomText: | 15.60x13 Level: Main |
| livingroomArea: | 202.8 |
| livingroomDim: | 15.600 x 13.000 |
| livingroomLen: | 15.6 |
| livingroomWid: | 13 |
| lotMeasurement: | Acres |
| lotSquareFootage: | 58196 |
| masterBedroom: | Yes |
| masterBedroomText: | 22x16 Level: Main |
| masterbedroomArea: | 352 |
| masterbedroomDim: | 22.000 x 16.000 |
| masterbedroomLen: | 22 |
| masterbedroomWid: | 16 |
| mlsOrigin: | Firelands |
| numOfGarageSpaces: | 2 |
| otherCompensations: | Graduated |
| otherRoom: | Yes |
| otherRoomText: | 13x8 Level: 2nd Floor |
| otherroomArea: | 104 |
| otherroomDim: | 13 x 8 |
| otherroomLen: | 13 |
| otherroomWid: | 8 |
| parcelId: | 14-07-00-0033-00 |
| patioDeck: | Yes |
| possession: | At Closing |
| possibleShortSale: | No |
| pricePerAcre: | 187125.75 |
| propaneProvidedBy: | Ludwig |
| roof: | Asphalt |
| schoolSystem: | Lakota |
| sewer: | Leach, Septic Tank |
| sewerComment: | Cleaned and inspected November 2021 |
| soilErosion: | Unknown |
| squareFootageSource: | Public Records |
| style: | 2 Story |
| substructure: | Basement |
| taxYear: | 2021 |
| totalNumOfRooms: | 9 |
| township: | Jackson Township |
| validated: | yes |
| water: | Well |
| waterRelated: | No |
| waterfront: | no |
























 Polter Real Estate is locally owned and operated by Jaime and Steve Polter of Fremont, OH. We established our brokerage in early 2017. Our offices in Fremont and Port Clinton are both in century old buildings which have been gloriously renovated. We are a growing business with 18 licensed agents to serve you.
Polter Real Estate is locally owned and operated by Jaime and Steve Polter of Fremont, OH. We established our brokerage in early 2017. Our offices in Fremont and Port Clinton are both in century old buildings which have been gloriously renovated. We are a growing business with 18 licensed agents to serve you.

