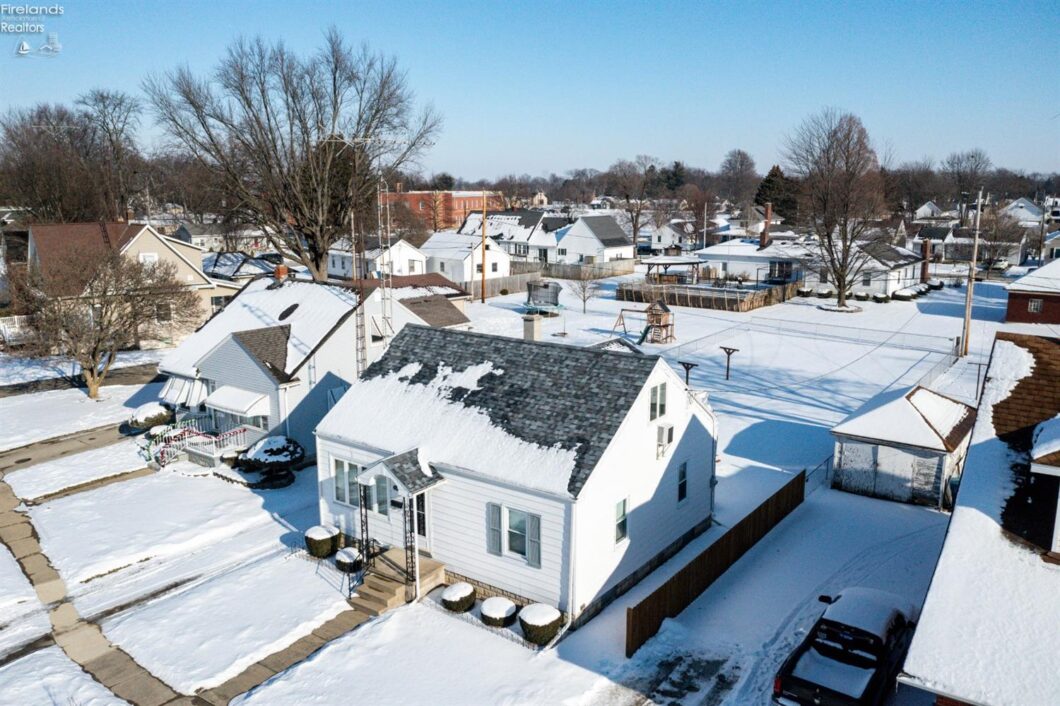
Don’t miss this one! Meticulously maintained, move in ready! Two bedrooms on the main floor along with a an additional family room gives you plenty of options. The third bedroom is the finished second floor which could also be used as an office or bonus area. Fully fenced back yard is spacious for enjoying outdoor entertaining and activities. Basement stairs were redone for easy accessibility – basement is also waterproofed! On market date of 2/4/22.
View full listing details| Price: | $$137,500 |
| Address: | 323 N Buchanan Street |
| City: | Fremont |
| County: | Sandusky |
| State: | Ohio |
| Zip Code: | 43420 |
| MLS: | 20220310 |
| Year Built: | 1949 |
| Square Feet: | 1,480 |
| Acres: | 0.182 |
| Lot Square Feet: | 0.182 acres |
| Bedrooms: | 3 |
| Bathrooms: | 1 |
| 12YearTaxes: | 369.86 |
| 2Bedroom: | Yes |
| 2BedroomText: | 11x9 Level: Main |
| 2bedroomArea: | 99 |
| 2bedroomDim: | 11.000 x 9.000 |
| 2bedroomLen: | 11 |
| 2bedroomWid: | 9 |
| 3Bedroom: | Yes |
| 3BedroomText: | 29x10 Level: Main |
| 3bedroomArea: | 290 |
| 3bedroomDim: | 29 x 10 |
| 3bedroomLen: | 29 |
| 3bedroomWid: | 10 |
| 4Bedroom: | No |
| 4bedroomDim: | 0 x 0 |
| 5Bedroom: | No |
| 5bedroomDim: | 0 x 0 |
| agreementType: | Excl. Right to Sell |
| airConditioning: | Central |
| area: | Fremont/Lindsey |
| association: | Firelands MLS |
| auction: | no |
| basement: | Full, Laundry |
| bathroomsDisplay: | 1 (1 0) |
| construction: | Vinyl Siding |
| diningRoom: | No |
| diningroomDim: | 0 x 0 |
| electricity: | ON |
| extras: | Antenna, Cook Top, Dryer, Microwave, Refrigerator, Wall Oven, Washer |
| familyRoom: | Yes |
| familyRoomText: | 14x17 Level: Main |
| familyroomArea: | 238 |
| familyroomDim: | 14 x 17 |
| familyroomLen: | 14 |
| familyroomWid: | 17 |
| fipsCode: | 143 |
| floodPlain: | Unknown |
| foyer: | No |
| foyerDim: | 0 x 0 |
| garageParking: | Detached, Garage Door Opener, Off Street, Paved Drive |
| heatSource: | Gas |
| heatSystem: | Forced Air |
| homeWarranty: | no |
| kitchen: | Yes |
| kitchenArea: | 143 |
| kitchenDim: | 11 x 13 |
| kitchenLen: | 11 |
| kitchenText: | 11x13 Level: Main |
| kitchenWid: | 13 |
| laundryRoom: | No |
| laundryroomDim: | 0 x 0 |
| legalDescription: | 1978 PT W1/2 |
| listingNumberDisplay: | 20220310 |
| livingRoom: | Yes |
| livingRoomText: | 15x12 Level: Main |
| livingroomArea: | 180 |
| livingroomDim: | 15.000 x 12.000 |
| livingroomLen: | 15 |
| livingroomWid: | 12 |
| lotMeasurement: | Acres |
| lotSquareFootage: | 7928 |
| masterBedroom: | Yes |
| masterBedroomText: | 12x10 Level: Main |
| masterbedroomArea: | 120 |
| masterbedroomDim: | 12.000 x 10.000 |
| masterbedroomLen: | 12 |
| masterbedroomWid: | 10 |
| mlsOrigin: | Firelands |
| numOfGarageSpaces: | 1 |
| otherRoom: | No |
| otherroomDim: | 0 x 0 |
| parcelId: | 345000197803 |
| possession: | TBD |
| pricePerAcre: | 755494.51 |
| roof: | Asphalt |
| schoolSystem: | Fremont |
| sewer: | Public Sewer |
| soilErosion: | Unknown |
| squareFootageSource: | Public Records |
| style: | 1 1/2 Story |
| substructure: | Basement |
| taxYear: | 2020 |
| totalNumOfRooms: | 6 |
| township: | City of Fremont |
| validated: | yes |
| water: | Public |
| waterRelated: | No |
| waterfront: | no |
































 Polter Real Estate is locally owned and operated by Jaime and Steve Polter of Fremont, OH. We established our brokerage in early 2017. Our offices in Fremont and Port Clinton are both in century old buildings which have been gloriously renovated. We are a growing business with 18 licensed agents to serve you.
Polter Real Estate is locally owned and operated by Jaime and Steve Polter of Fremont, OH. We established our brokerage in early 2017. Our offices in Fremont and Port Clinton are both in century old buildings which have been gloriously renovated. We are a growing business with 18 licensed agents to serve you.

