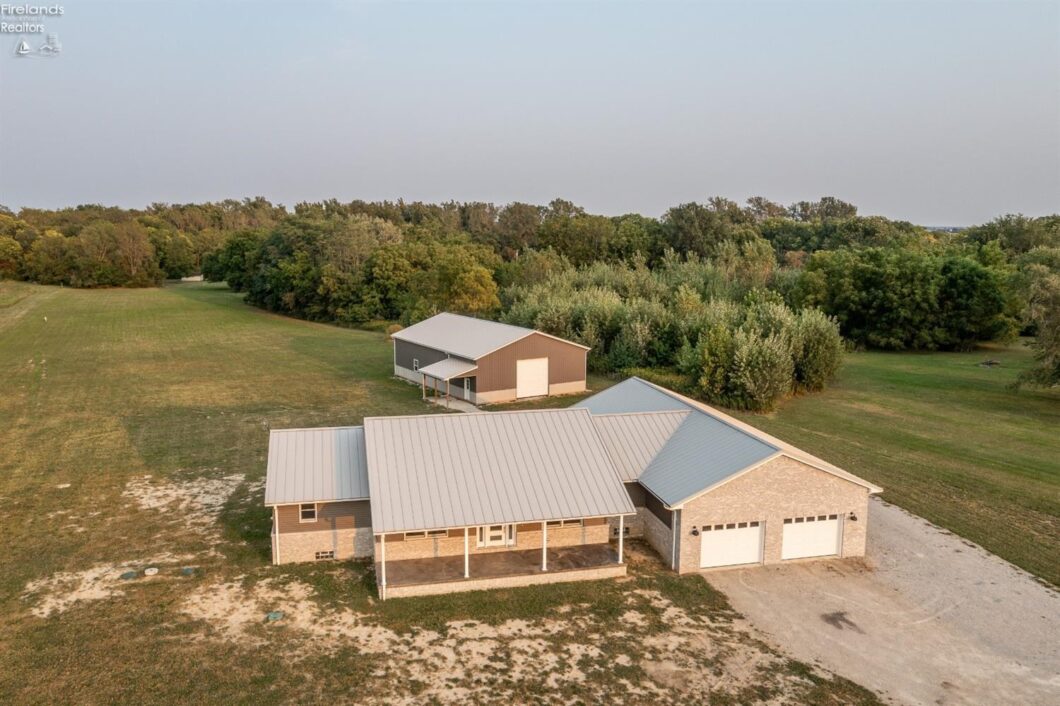
New Build just completed!!!!! Gabel Construction builder, one floor living, with tall ceilings in LR , kitchen and Master bedroom, two walk in closets, granite countertops throughout the home, high end appliances stay, pole barn 60×40 with a canopy 12×9 ,barn has an overhead door in front and back,the attached garage has heated flooring with a Sq footage of 1800, storage above the garage with an access, access to basement in garage, large garage door in back of home. basement has 1800 Sq ft ,with 10′ ceilings, cortex waterproof flooring throughout home, Television antenna wired into home, tankless water heater, propane tank is buried, the walls have never had anything hung on them, stamped concrete porch, Plenty of storage throughout, plenty of sunlight in house and garage, the 7 acres leads down to the river, some wooded area,
View full listing details| Price: | $$385,000 |
| Address: | 2749 S River Road |
| City: | Fremont |
| County: | Sandusky |
| State: | Ohio |
| MLS: | 20213744 |
| Square Feet: | 1,842 |
| Acres: | 6.980 |
| Lot Square Feet: | 6.980 acres |
| Bedrooms: | 3 |
| Bathrooms: | 2 |
| area: | Fremont/Lindsey |
| foyer: | No |
| style: | 1 Story |
| water: | Well |
| extras: | Cable, Ceiling Fan, Cook Top, Dishwasher, Garbage Disposal, Microwave, Range, Refrigerator, Wall Oven |
| auction: | no |
| kitchen: | Yes |
| taxYear: | 2020 |
| 2Bedroom: | Yes |
| 3Bedroom: | Yes |
| 4Bedroom: | No |
| 5Bedroom: | No |
| fipsCode: | 143 |
| foyerDim: | 0 x 0 |
| parcelId: | 101700002608 |
| landLease: | no |
| mlsOrigin: | Firelands |
| otherRoom: | Yes |
| patioDeck: | front porch |
| validated: | yes |
| diningRoom: | Yes |
| familyRoom: | No |
| floodPlain: | No |
| heatSource: | Propane |
| heatSystem: | Forced Air |
| kitchenDim: | 22 x 13 |
| kitchenLen: | 22 |
| kitchenWid: | 13 |
| livingRoom: | Yes |
| possession: | At Closing |
| waterfront: | yes |
| 12YearTaxes: | 1082.99 |
| 2bedroomDim: | 13.000 x 11.000 |
| 2bedroomLen: | 13 |
| 2bedroomWid: | 11 |
| 3bedroomDim: | 12 x 11 |
| 3bedroomLen: | 12 |
| 3bedroomWid: | 11 |
| 4bedroomDim: | 0 x 0 |
| 5bedroomDim: | 0 x 0 |
| association: | Firelands MLS |
| electricity: | ON |
| kitchenArea: | 286 |
| kitchenText: | 22x13 Level: Main |
| laundryRoom: | Yes |
| leaseRental: | No |
| roofComment: | metal new |
| soilErosion: | No |
| 2BedroomText: | 13x11 Level: Main |
| 2bedroomArea: | 143 |
| 3BedroomText: | 12x11 Level: Main |
| 3bedroomArea: | 132 |
| construction: | Brick, Stone, Vinyl Siding |
| homeWarranty: | no |
| otherroomDim: | 9 x 5 |
| otherroomLen: | 9 |
| otherroomWid: | 5 |
| pricePerAcre: | 58381.09 |
| schoolSystem: | Fremont |
| substructure: | Basement |
| waterRelated: | Yes |
| agreementType: | Excl. Right to Sell |
| diningroomDim: | 15 x 15 |
| diningroomLen: | 15 |
| diningroomWid: | 15 |
| familyroomDim: | 0 x 0 |
| garageParking: | Attached, Garage Door Opener, Heated, Off Street |
| livingroomDim: | 20.000 x 15.000 |
| livingroomLen: | 20 |
| livingroomWid: | 15 |
| masterBedroom: | Yes |
| otherRoomText: | 9x5 Level: Main |
| otherroomArea: | 45 |
| diningRoomText: | 15x15 Level: Main |
| diningRoomType: | Combo |
| diningroomArea: | 225 |
| laundryroomDim: | 9 x 9 |
| laundryroomLen: | 9 |
| laundryroomWid: | 9 |
| livingRoomText: | 20x15 Level: Main |
| livingroomArea: | 300 |
| lotMeasurement: | Acres |
| waterfrontDesc: | River |
| additionalRooms: | Bonus Room |
| airConditioning: | Central |
| laundryRoomText: | 9x9 Level: Main |
| laundryroomArea: | 81 |
| totalNumOfRooms: | 6 |
| bathroomsDisplay: | 2 (2 0) |
| legalDescription: | 15 4 17 PT SE1/4 & PT SW1/4 6. |
| lotSquareFootage: | 304049 |
| masterbedroomDim: | 20.000 x 14.000 |
| masterbedroomLen: | 20 |
| masterbedroomWid: | 14 |
| waterRelatedDesc: | View |
| masterBedroomText: | 20x14 Level: Main |
| masterbedroomArea: | 280 |
| numOfGarageSpaces: | 4 |
| possibleShortSale: | No |
| otherCompensations: | Dual |
| squareFootageSource: | Public Records |
| listingNumberDisplay: | 20213744 |




































 Polter Real Estate is locally owned and operated by Jaime and Steve Polter of Fremont, OH. We established our brokerage in early 2017. Our offices in Fremont and Port Clinton are both in century old buildings which have been gloriously renovated. We are a growing business with 18 licensed agents to serve you.
Polter Real Estate is locally owned and operated by Jaime and Steve Polter of Fremont, OH. We established our brokerage in early 2017. Our offices in Fremont and Port Clinton are both in century old buildings which have been gloriously renovated. We are a growing business with 18 licensed agents to serve you.

