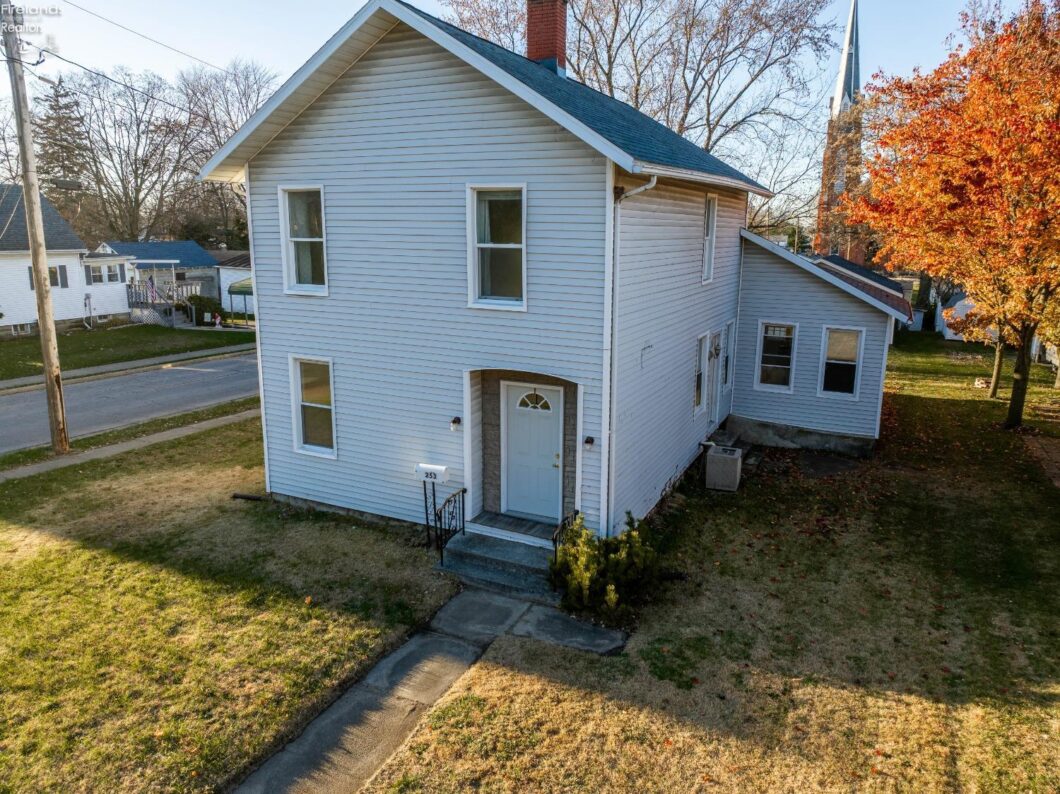
Come in and spend the holidays in this cozy 3/4 bedroom home. New roof on home October 2023. All new subfloor and laminate flooring in kitchen, dining room, utility room and bathroom. New carpet in family room and living room (living room could be a 4th bedroom). Upstairs carpet professionally cleaned November 2023. Entire home freshly painted except for two bedrooms. Some new lights and barn doors added to utility/pantry room. Lovely fireplace in family room. Huge inviting foyer and covered back patio. 2+ detached garage with shelving and work bench. Professional pictures coming soon. On market for showings Wednesday November 22. Home is agent owned.
View full listing details| Price: | $$142,000 |
| Address: | 253 W Maple Street |
| City: | Clyde |
| County: | Sandusky |
| State: | Ohio |
| Zip Code: | 43410 |
| MLS: | 20235889 |
| Year Built: | 1920 |
| Square Feet: | 1,600 |
| Acres: | 0.155 |
| Lot Square Feet: | 0.155 acres |
| Bedrooms: | 3 |
| Bathrooms: | 1 |
| 12YearTaxes: | 684.81 |
| 2Bedroom: | Yes |
| 2BedroomText: | 8x10 Level: 2nd Floor |
| 2bedroomArea: | 80 |
| 2bedroomDim: | 8.000 x 10.000 |
| 2bedroomLen: | 8 |
| 2bedroomWid: | 10 |
| 3Bedroom: | Yes |
| 3BedroomText: | 11x10 Level: 2nd Floor |
| 3bedroomArea: | 110 |
| 3bedroomDim: | 11 x 10 |
| 3bedroomLen: | 11 |
| 3bedroomWid: | 10 |
| 4Bedroom: | No |
| 4bedroomDim: | 0 x 0 |
| 5Bedroom: | No |
| 5bedroomDim: | 0 x 0 |
| agreementType: | Excl. Right to Sell |
| area: | Clyde & Greensprings |
| association: | Firelands MLS |
| auction: | no |
| basement: | Part |
| bathroomsDisplay: | 1 (1 0) |
| construction: | Vinyl Siding |
| contingency: | Financing |
| diningRoom: | Yes |
| diningRoomText: | 10x14 Level: Main |
| diningRoomType: | Formal |
| diningroomArea: | 140 |
| diningroomDim: | 10 x 14 |
| diningroomLen: | 10 |
| diningroomWid: | 14 |
| electricProvidedBy: | City of Clyde Utilities |
| electricity: | ON |
| extras: | Ceiling Fan, Fireplace:Other, Thermo Pane |
| familyRoom: | Yes |
| familyRoomText: | 14x10 Level: Main |
| familyroomArea: | 140 |
| familyroomDim: | 14 x 10 |
| familyroomLen: | 14 |
| familyroomWid: | 10 |
| fipsCode: | 143 |
| floodPlain: | Unknown |
| foyer: | Yes |
| foyerArea: | 91 |
| foyerDim: | 13 x 7 |
| foyerLen: | 13 |
| foyerText: | 13x7 |
| foyerWid: | 7 |
| garageParking: | Detached, Off Street, Paved Drive |
| gasProvidedBy: | Columbia Gas |
| heatSource: | Electric, Gas |
| heatSourceComment: | Gas heat on first floor. Baseboard heat on second floor. |
| heatSystem: | Baseboard, Forced Air |
| homeWarranty: | no |
| kitchen: | Yes |
| kitchenArea: | 117 |
| kitchenDim: | 13 x 9 |
| kitchenLen: | 13 |
| kitchenText: | 13x9 Level: Main |
| kitchenWid: | 9 |
| laundryRoom: | Yes |
| laundryRoomText: | 9x14 Level: Main |
| laundryroomArea: | 126 |
| laundryroomDim: | 9 x 14 |
| laundryroomLen: | 9 |
| laundryroomWid: | 14 |
| listingNumberDisplay: | 20235889 |
| livingRoom: | Yes |
| livingRoomText: | 14x15 Level: Main |
| livingroomArea: | 210 |
| livingroomDim: | 14.000 x 15.000 |
| livingroomLen: | 14 |
| livingroomWid: | 15 |
| lotMeasurement: | SqFt |
| lotSquareFootage: | 6752 |
| masterBedroom: | Yes |
| masterBedroomText: | 14x12 Level: 2nd Floor |
| masterbedroomArea: | 168 |
| masterbedroomDim: | 14.000 x 12.000 |
| masterbedroomLen: | 14 |
| masterbedroomWid: | 12 |
| mlsOrigin: | Firelands |
| numOfGarageSpaces: | 2 |
| otherRoom: | No |
| otherroomDim: | 0 x 0 |
| parcelId: | 32-50-0485-00 |
| patioDeck: | Covered back patio |
| possession: | TBD |
| possibleShortSale: | No |
| pricePerAcre: | 916129.03 |
| roof: | Asphalt |
| roofComment: | New Roof October 2023 |
| schoolSystem: | Clyde-Green Springs |
| sewer: | Public Sewer |
| soilErosion: | Unknown |
| squareFootageSource: | Public Records |
| style: | 2 Story |
| substructure: | Basement |
| totalNumOfRooms: | 8 |
| township: | N/A |
| validated: | yes |
| water: | Public |
| waterRelated: | No |
| waterfront: | no |































 Polter Real Estate is locally owned and operated by Jaime and Steve Polter of Fremont, OH. We established our brokerage in early 2017. Our offices in Fremont and Port Clinton are both in century old buildings which have been gloriously renovated. We are a growing business with 18 licensed agents to serve you.
Polter Real Estate is locally owned and operated by Jaime and Steve Polter of Fremont, OH. We established our brokerage in early 2017. Our offices in Fremont and Port Clinton are both in century old buildings which have been gloriously renovated. We are a growing business with 18 licensed agents to serve you.

