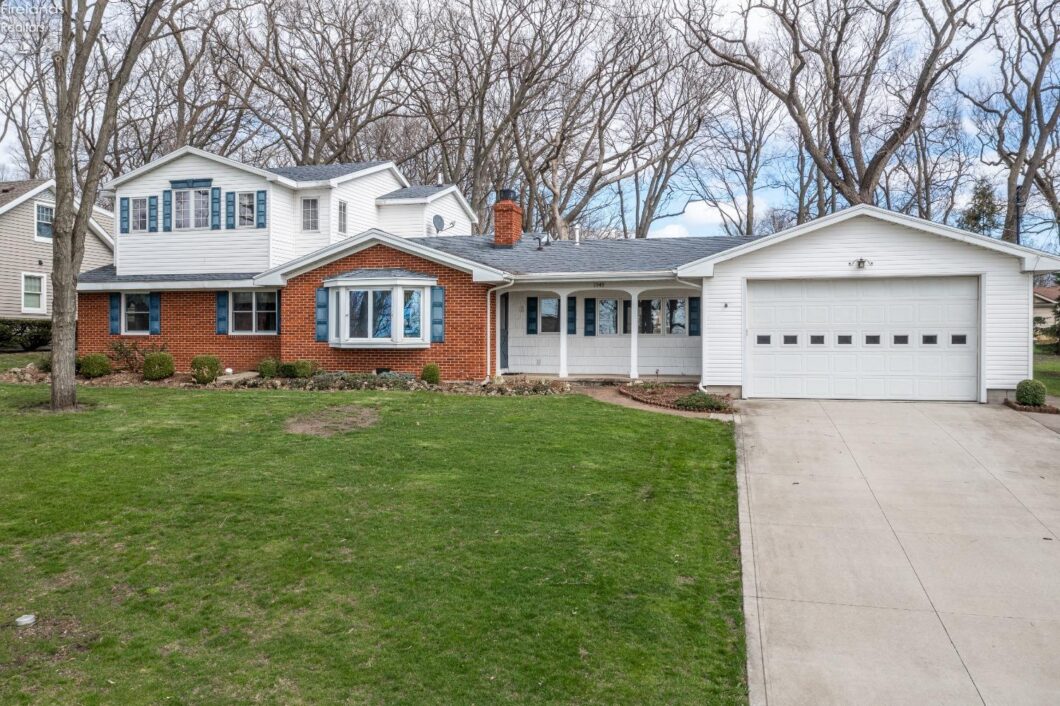
20221266
View full listing details| Price: | $$399,900 |
| Address: | 1949 N Carriage Lane |
| City: | Port Clinton |
| County: | Ottawa |
| State: | Ohio |
| Zip Code: | 43452 |
| Subdivision: | Colony Club Estates 1 |
| MLS: | 20221266 |
| Year Built: | 1964 |
| Square Feet: | 2,761 |
| Acres: | 0.355 |
| Lot Square Feet: | 0.355 acres |
| Bedrooms: | 3 |
| Bathrooms: | 3 |
| Half Bathrooms: | 1 |
| 2Bedroom: | Yes |
| 2BedroomText: | 11x12.50 Level: Main |
| 2bedroomArea: | 137.5 |
| 2bedroomDim: | 11.000 x 12.500 |
| 2bedroomLen: | 11 |
| 2bedroomWid: | 12.5 |
| 3Bedroom: | Yes |
| 3BedroomText: | 13x14 Level: Main |
| 3bedroomArea: | 182 |
| 3bedroomDim: | 13 x 14 |
| 3bedroomLen: | 13 |
| 3bedroomWid: | 14 |
| 4Bedroom: | No |
| 4bedroomDim: | 0 x 0 |
| 5Bedroom: | No |
| 5bedroomDim: | 0 x 0 |
| additionalRooms: | Loft, Office |
| agreementType: | Excl. Right to Sell |
| airConditioning: | Central |
| area: | Catawba Island |
| assesments12Yr: | 1801.81 |
| association: | Firelands MLS |
| auction: | no |
| bathroomsDisplay: | 3 (2 1) |
| construction: | Aluminum, Brick, Vinyl Siding |
| contingency: | Sale of Buyers Prop. |
| crossStreetAddress: | concord cir |
| diningRoom: | Yes |
| diningRoomText: | 12x11 Level: Main |
| diningroomArea: | 132 |
| diningroomDim: | 12 x 11 |
| diningroomLen: | 12 |
| diningroomWid: | 11 |
| electricity: | ON |
| extras: | Central VAC, Dishwasher, Dryer, Fireplace:Gas, Garbage Disposal, Range, Refrigerator, Shed/Storage, Washer |
| familyRoom: | No |
| familyroomDim: | 0 x 0 |
| fipsCode: | 123 |
| floodPlain: | Unknown |
| foyer: | Yes |
| foyerArea: | 35 |
| foyerDim: | 5 x 7 |
| foyerLen: | 5 |
| foyerText: | 5x7 |
| foyerWid: | 7 |
| garageParking: | Attached, Detached, Off Street, Paved Drive |
| heatSource: | Gas |
| heatSystem: | Forced Air |
| homeWarranty: | no |
| kitchen: | Yes |
| kitchenArea: | 130 |
| kitchenDim: | 13 x 10 |
| kitchenLen: | 13 |
| kitchenText: | 13x10 Level: Main |
| kitchenWid: | 10 |
| landLease: | no |
| laundryRoom: | Yes |
| laundryRoomText: | 11x6 Level: Main |
| laundryroomArea: | 66 |
| laundryroomDim: | 11 x 6 |
| laundryroomLen: | 11 |
| laundryroomWid: | 6 |
| legalDescription: | LOT 19 N 3 FT & 20 COLONY CLUB ESTATES 1 |
| listingNumberDisplay: | 20221266 |
| livingRoom: | Yes |
| livingRoomText: | 20.50x17.50 Level: Main |
| livingroomArea: | 358.75 |
| livingroomDim: | 20.500 x 17.500 |
| livingroomLen: | 20.5 |
| livingroomWid: | 17.5 |
| lotDimensions: | 130x150 |
| lotMeasurement: | Acres |
| lotSquareFootage: | 15451 |
| masterBedroom: | Yes |
| masterBedroomText: | 28x14.50 Level: 2nd Floor |
| masterbedroomArea: | 406 |
| masterbedroomDim: | 28.000 x 14.500 |
| masterbedroomLen: | 28 |
| masterbedroomWid: | 14.5 |
| mlsOrigin: | Firelands |
| numOfGarageSpaces: | 2 |
| otherRoom: | Yes |
| otherRoomText: | 12x12 Level: Main |
| otherroomArea: | 144 |
| otherroomDim: | 12 x 12 |
| otherroomLen: | 12 |
| otherroomWid: | 12 |
| parcelId: | 0131539220648000 |
| possession: | TBD |
| possibleShortSale: | No |
| pricePerAcre: | 1127431.63 |
| roof: | Fiberglass |
| schoolSystem: | Port Clinton |
| sewer: | Public Sewer |
| soilErosion: | Unknown |
| squareFootageSource: | Owner |
| style: | 2 Story |
| substructure: | Crawl Space |
| taxYear: | 2021 |
| township: | CATAWBA ISLAND TOWNSHIP |
| validated: | yes |
| view: | Lake |
| water: | Public |
| waterRelated: | No |
| waterfront: | no |






































 Polter Real Estate is locally owned and operated by Jaime and Steve Polter of Fremont, OH. We established our brokerage in early 2017. Our offices in Fremont and Port Clinton are both in century old buildings which have been gloriously renovated. We are a growing business with 18 licensed agents to serve you.
Polter Real Estate is locally owned and operated by Jaime and Steve Polter of Fremont, OH. We established our brokerage in early 2017. Our offices in Fremont and Port Clinton are both in century old buildings which have been gloriously renovated. We are a growing business with 18 licensed agents to serve you.

