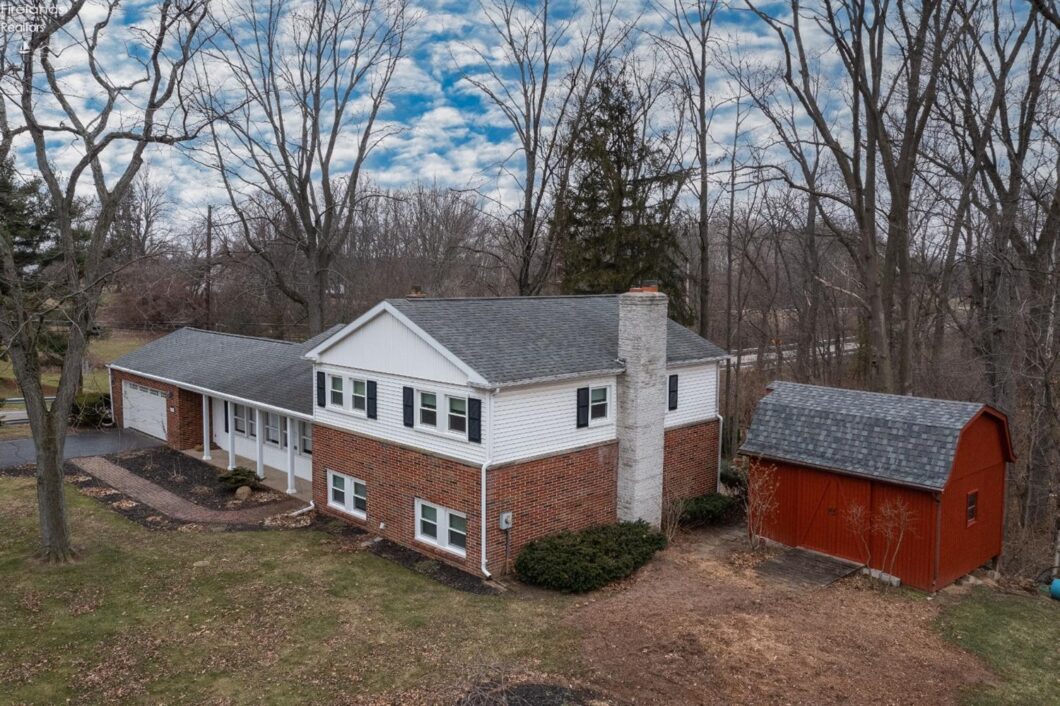
Remodeled home! paint, vinyl flooring, pantry, kitchen countertops, new windows throughout, high-end appliances, kitchen is off 2 car garage for convenience, dinning room is open to kitchen, large windows in dinning room brings in natural lighting, dining room- fresh paint, new vinyl flooring, Hunter Douglas Blinds throughout the home, electronic blinds installed in LR, windows overlooking an amazing view of nature, living room is a great space, with vinyl flooring, paint job, new windows, cove ceilings, bi-level home so a few steps upstairs and a few downstairs, huge family room with a wood burner, rustic charm with real wood beam, brick surrounding the wood burner, fresh paint, carpets cleaned, and a ton of storage wall, new sliding glass doors that leads you out to a patio area, overlooking the backyard, just under 1 acre, with mature trees, bathroom off family room, upstairs has three bedrooms, wood flooring, remodeled bathroom, quartz, tiled shower, plenty of storage cabinets.
View full listing details| Price: | $$259,900 |
| Address: | 1863 S Main Street |
| City: | Clyde |
| County: | Sandusky |
| State: | Ohio |
| Zip Code: | 43410 |
| MLS: | 20215349 |
| Year Built: | 1965 |
| Square Feet: | 2,279 |
| Acres: | 0.789 |
| Lot Square Feet: | 0.789 acres |
| Bedrooms: | 3 |
| Bathrooms: | 2 |
| 12YearTaxes: | 1241.83 |
| 2Bedroom: | Yes |
| 2BedroomText: | 9x11 Level: 2nd Floor |
| 2bedroomArea: | 99 |
| 2bedroomDim: | 9.000 x 11.000 |
| 2bedroomLen: | 9 |
| 2bedroomWid: | 11 |
| 3Bedroom: | Yes |
| 3BedroomText: | 12x12 Level: 2nd Floor |
| 3bedroomArea: | 144 |
| 3bedroomDim: | 12 x 12 |
| 3bedroomLen: | 12 |
| 3bedroomWid: | 12 |
| 4Bedroom: | No |
| 4bedroomDim: | 0 x 0 |
| 5Bedroom: | No |
| 5bedroomDim: | 0 x 0 |
| agreementType: | Excl. Right to Sell |
| area: | Clyde & Greensprings |
| association: | Firelands MLS |
| auction: | no |
| bathroomsDisplay: | 2 (2 0) |
| construction: | Brick, Vinyl Siding |
| diningRoom: | Yes |
| diningRoomText: | 12x12 Level: Main |
| diningRoomType: | Formal |
| diningroomArea: | 144 |
| diningroomDim: | 12 x 12 |
| diningroomLen: | 12 |
| diningroomWid: | 12 |
| electricity: | ON |
| extras: | Ceiling Fan, Cook Top, Dishwasher, Dryer, Fireplace:Wood Burn, Range, Refrigerator, Shed/Storage, Washer |
| familyRoom: | Yes |
| familyRoomText: | 25x15 Level: Lower Levels |
| familyroomArea: | 375 |
| familyroomDim: | 25 x 15 |
| familyroomLen: | 25 |
| familyroomWid: | 15 |
| fipsCode: | 143 |
| floodPlain: | Unknown |
| foyer: | No |
| foyerDim: | 0 x 0 |
| garageParking: | Attached, Garage Door Opener, Off Street, Paved Drive |
| heatSource: | Electric |
| heatSourceComment: | boiler system |
| heatSystem: | Baseboard |
| homeWarranty: | no |
| kitchen: | Yes |
| kitchenArea: | 144 |
| kitchenDim: | 12 x 12 |
| kitchenLen: | 12 |
| kitchenText: | 12x12 Level: Main |
| kitchenWid: | 12 |
| landLease: | no |
| laundryRoom: | Yes |
| laundryRoomText: | 10x9 Level: Lower Levels |
| laundryroomArea: | 90 |
| laundryroomDim: | 10 x 9 |
| laundryroomLen: | 10 |
| laundryroomWid: | 9 |
| legalDescription: | 16 4 25 PT NPT W1/2 SW1/4 215 |
| listingNumberDisplay: | 20215349 |
| livingRoom: | Yes |
| livingRoomText: | 22x15 Level: Main |
| livingroomArea: | 330 |
| livingroomDim: | 22.000 x 15.000 |
| livingroomLen: | 22 |
| livingroomWid: | 15 |
| lotMeasurement: | Acres |
| lotSquareFootage: | 34369 |
| masterBedroom: | Yes |
| masterBedroomText: | 15x14 Level: 2nd Floor |
| masterbedroomArea: | 210 |
| masterbedroomDim: | 15.000 x 14.000 |
| masterbedroomLen: | 15 |
| masterbedroomWid: | 14 |
| mlsOrigin: | Firelands |
| numOfGarageSpaces: | 2 |
| otherRoom: | No |
| otherroomDim: | 0 x 0 |
| parcelId: | 062500004100 |
| patioDeck: | outback concrete patio |
| possession: | TBD |
| possibleShortSale: | No |
| pricePerAcre: | 329404.31 |
| roof: | Asphalt |
| roofComment: | Installed 12 years ago |
| schoolSystem: | Clyde-Green Springs |
| sewer: | Septic Tank |
| sewerComment: | pumped 2020 |
| soilErosion: | Unknown |
| squareFootageSource: | Public Records |
| style: | Bi-Level |
| substructure: | Crawl Space |
| taxYear: | 2020 |
| totalNumOfRooms: | 6 |
| township: | green creek |
| validated: | yes |
| water: | Rural |
| waterComment: | northern water |
| waterRelated: | No |
| waterfront: | no |






































 Polter Real Estate is locally owned and operated by Jaime and Steve Polter of Fremont, OH. We established our brokerage in early 2017. Our offices in Fremont and Port Clinton are both in century old buildings which have been gloriously renovated. We are a growing business with 18 licensed agents to serve you.
Polter Real Estate is locally owned and operated by Jaime and Steve Polter of Fremont, OH. We established our brokerage in early 2017. Our offices in Fremont and Port Clinton are both in century old buildings which have been gloriously renovated. We are a growing business with 18 licensed agents to serve you.

