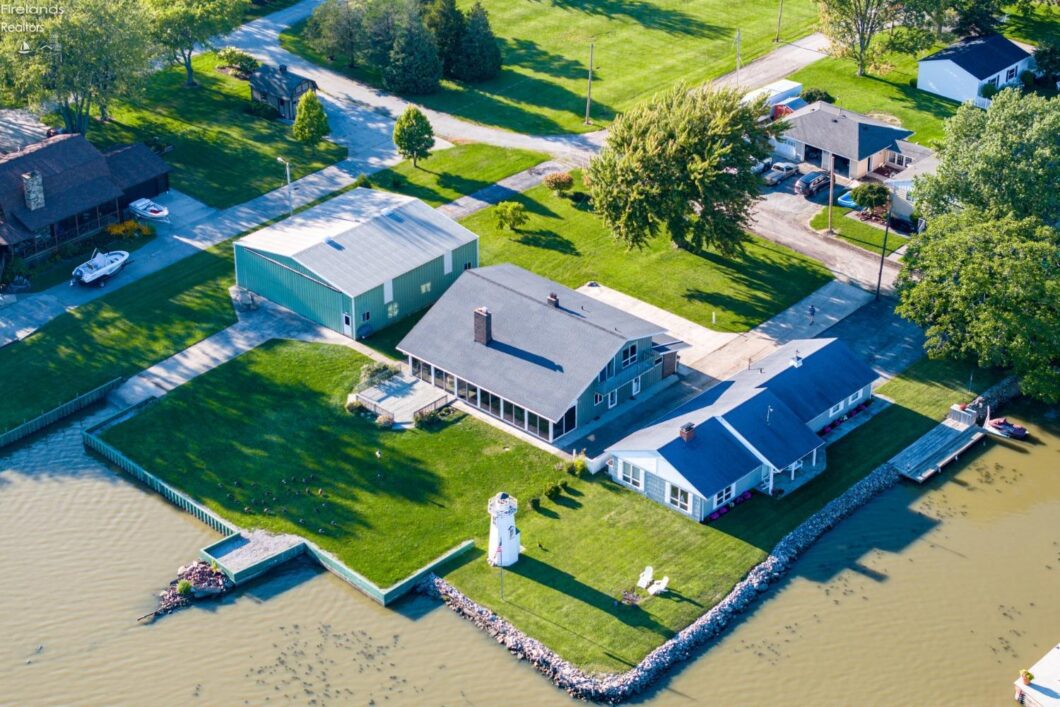
Elevate your summer gatherings with this one-of-a-kind waterfront home, embodying custom features and functional design. Set on two lots, the property features a 50×50 hanger steel building with a boat ramp for seamless water access. With 150 feet of water frontage, your private oasis awaits.An oversized 3-car garage and natural light-filled interior greet you, while the living room centers around a gas fireplace in a custom chimney. The primary bedroom offers an attached half bath, and all bedrooms connect via a scenic gangway. A loft/library with balcony completes the picture of waterfront tranquility.Every corner of this home tells a story of meticulous design and thoughtful consideration, creating an inviting and functional environment that truly captures the essence of waterside living. Don’t miss your chance to own a property where every day feels like a vacation – schedule a tour today and envision the endless possibilities that await in this stunning waterfront haven.
View full listing details| Price: | $$699,000 |
| Address: | 164 S Nancy Drive |
| City: | Port Clinton |
| County: | Ottawa |
| State: | Ohio |
| Zip Code: | 43452 |
| Subdivision: | Hargers Ldng |
| MLS: | 20234941 |
| Year Built: | 1967 |
| Square Feet: | 2,418 |
| Acres: | 0.606 |
| Lot Square Feet: | 0.606 acres |
| Bedrooms: | 3 |
| Bathrooms: | 3 |
| Half Bathrooms: | 2 |
| 12YearTaxes: | 1974.37 |
| 2Bedroom: | Yes |
| 2BedroomText: | 13x11 Level: 2nd Floor |
| 2bedroomArea: | 143 |
| 2bedroomDim: | 13.000 x 11.000 |
| 2bedroomLen: | 13 |
| 2bedroomWid: | 11 |
| 3Bedroom: | Yes |
| 3BedroomText: | 13x11 Level: 2nd Floor |
| 3bedroomArea: | 143 |
| 3bedroomDim: | 13 x 11 |
| 3bedroomLen: | 13 |
| 3bedroomWid: | 11 |
| 4Bedroom: | No |
| 4bedroomDim: | 0 x 0 |
| 5Bedroom: | No |
| 5bedroomDim: | 0 x 0 |
| additionalRooms: | Loft, Sun Room |
| agreementType: | Excl. Right to Sell |
| airConditioning: | Central |
| area: | Port Clinton |
| association: | Firelands MLS |
| auction: | no |
| bathroomsDisplay: | 3 (1 2) |
| construction: | Brick |
| diningRoom: | Yes |
| diningRoomText: | 11x9 Level: Main |
| diningRoomType: | Formal |
| diningroomArea: | 99 |
| diningroomDim: | 11 x 9 |
| diningroomLen: | 11 |
| diningroomWid: | 9 |
| electricity: | ON |
| extras: | Dishwasher, Dryer, Fireplace:Gas, Range, Refrigerator, Washer |
| familyRoom: | No |
| familyroomDim: | 0 x 0 |
| fipsCode: | 123 |
| floodPlain: | Yes |
| foyer: | No |
| foyerDim: | 0 x 0 |
| garageParking: | Attached, Detached, Garage Door Opener, Off Street, Paved Drive |
| heatSource: | Gas |
| heatSystem: | Hot Water |
| homeWarranty: | no |
| kitchen: | Yes |
| kitchenArea: | 108 |
| kitchenDim: | 12 x 9 |
| kitchenLen: | 12 |
| kitchenText: | 12x9 Level: Main |
| kitchenWid: | 9 |
| laundryRoom: | Yes |
| laundryRoomText: | 8x5 Level: Main |
| laundryroomArea: | 40 |
| laundryroomDim: | 8 x 5 |
| laundryroomLen: | 8 |
| laundryroomWid: | 5 |
| legalDescription: | HARGERS LANDING LOT 37 & E PT |
| listingNumberDisplay: | 20234941 |
| livingRoom: | Yes |
| livingRoomText: | 37x15 Level: Main |
| livingroomArea: | 555 |
| livingroomDim: | 37.000 x 15.000 |
| livingroomLen: | 37 |
| livingroomWid: | 15 |
| lotMeasurement: | Acres |
| lotSquareFootage: | 26402 |
| masterBedroom: | Yes |
| masterBedroomText: | 13x13 Level: 2nd Floor |
| masterbedroomArea: | 169 |
| masterbedroomDim: | 13.000 x 13.000 |
| masterbedroomLen: | 13 |
| masterbedroomWid: | 13 |
| mlsOrigin: | Firelands |
| numOfGarageSpaces: | 4 |
| otherCompensations: | Graduated |
| otherRoom: | Yes |
| otherRoomText: | 14x15 Level: 2nd Floor |
| otherroomArea: | 210 |
| otherroomDim: | 14 x 15 |
| otherroomLen: | 14 |
| otherroomWid: | 15 |
| parcelId: | 0160714109490000 |
| patioDeck: | deck |
| possession: | TBD |
| pricePerAcre: | 1153275.04 |
| roof: | Asphalt |
| schoolSystem: | Port Clinton |
| sewer: | Septic Tank |
| soilErosion: | Unknown |
| squareFootageSource: | Appraiser |
| style: | 2 Story |
| substructure: | Slab |
| taxYear: | 2022 |
| totalNumOfRooms: | 6 |
| township: | Erie |
| validated: | yes |
| view: | River |
| water: | Public |
| waterRelated: | Yes |
| waterRelatedDesc: | Breakwall, View |
| waterfront: | yes |
| waterfrontDesc: | River |








































 Polter Real Estate is locally owned and operated by Jaime and Steve Polter of Fremont, OH. We established our brokerage in early 2017. Our offices in Fremont and Port Clinton are both in century old buildings which have been gloriously renovated. We are a growing business with 18 licensed agents to serve you.
Polter Real Estate is locally owned and operated by Jaime and Steve Polter of Fremont, OH. We established our brokerage in early 2017. Our offices in Fremont and Port Clinton are both in century old buildings which have been gloriously renovated. We are a growing business with 18 licensed agents to serve you.

