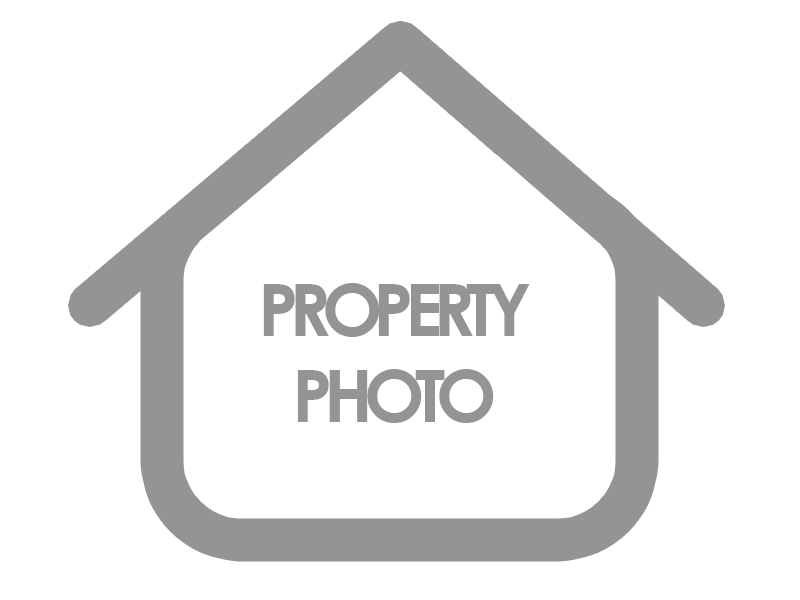
Charming two bedroom mobile home in highly desirable Bass Haven South. Well taken care of and plenty of room to sleep extra guests beyond the two bedrooms. Amazing 3 season room and shaded and cozy. Additional storage room behind the 3 season room could be used as an additional bedroom. Huge kitchen with tons of storage space. Two full baths are a huge plus. Parking, boy does this one have plenty. Two separate driveways can accommodate all of your guests. Boat slips available at nearby Bass Haven Marina plus an available indoor pool is available for a modest annual membership fee. Buyers must be approved by park management prior to closing.
View full listing details| Price: | $$72,000 |
| Address: | 13 E bass |
| City: | Marblehead |
| County: | Ottawa |
| State: | Ohio |
| Zip Code: | 43440 |
| MLS: | 20214341 |
| Year Built: | 1986 |
| Square Feet: | 980 |
| Acres: | 0.055 |
| Lot Square Feet: | 0.055 acres |
| Bedrooms: | 2 |
| Bathrooms: | 2 |
| 12YearTaxes: | 19.01 |
| 2Bedroom: | Yes |
| 2BedroomText: | 10x11 Level: Main |
| 2bedroomArea: | 110 |
| 2bedroomDim: | 10.000 x 11.000 |
| 2bedroomLen: | 10 |
| 2bedroomWid: | 11 |
| 3Bedroom: | No |
| 3bedroomDim: | 0 x 0 |
| 4Bedroom: | No |
| 4bedroomDim: | 0 x 0 |
| 5Bedroom: | No |
| 5bedroomDim: | 0 x 0 |
| additionalRooms: | 3 Season Room |
| agreementType: | Excl. Right to Sell |
| area: | Marblehead/Danbury |
| assocFeeIncludes: | Sewer, Snow Removal, Trash, Water |
| association: | Firelands MLS |
| associationFee: | 304 |
| associationPmtTerm: | Monthly |
| auction: | no |
| bathroomsDisplay: | 2 (2 0) |
| construction: | Vinyl Siding |
| diningRoom: | No |
| diningRoomType: | Combo |
| diningroomDim: | 0 x 0 |
| electricity: | ON |
| extras: | Cable, Microwave, Range, Refrigerator, Wall Oven |
| familyRoom: | No |
| familyroomDim: | 0 x 0 |
| fipsCode: | 123 |
| floodPlain: | No |
| foyer: | No |
| foyerDim: | 0 x 0 |
| garageParking: | Off Street, Paved Drive |
| heatSource: | Gas |
| heatSystem: | Forced Air |
| homeWarranty: | no |
| kitchen: | Yes |
| kitchenArea: | 234 |
| kitchenDim: | 18 x 13 |
| kitchenLen: | 18 |
| kitchenText: | 18x13 Level: Main |
| kitchenWid: | 13 |
| landLease: | yes |
| laundryRoom: | No |
| laundryroomDim: | 0 x 0 |
| listingNumberDisplay: | 20214341 |
| livingRoom: | Yes |
| livingRoomText: | 17x13 Level: Main |
| livingroomArea: | 221 |
| livingroomDim: | 17.000 x 13.000 |
| livingroomLen: | 17 |
| livingroomWid: | 13 |
| lotDimensions: | Approximate |
| lotMeasurement: | SqFt |
| lotRent: | 304.00 per month |
| lotSquareFootage: | 2400 |
| masterBedroom: | Yes |
| masterBedroomText: | 13x13 Level: Main |
| masterbedroomArea: | 169 |
| masterbedroomDim: | 13.000 x 13.000 |
| masterbedroomLen: | 13 |
| masterbedroomWid: | 13 |
| mlsOrigin: | Firelands |
| otherRoom: | Yes |
| otherRoomText: | 23x12 Level: Main |
| otherroomArea: | 276 |
| otherroomDim: | 23 x 12 |
| otherroomLen: | 23 |
| otherroomWid: | 12 |
| parcelId: | PARCEL ID NOT FOUND |
| possession: | TBD |
| pricePerAcre: | 1306715.06 |
| roof: | Asphalt |
| roofComment: | Roof replaced 2012 |
| schoolSystem: | Danbury |
| sewer: | Public Sewer |
| sewerComment: | Included in lot rent |
| soilErosion: | No |
| squareFootageSource: | Owner |
| style: | 1 Story, Manufactured |
| substructure: | Crawl Space |
| township: | Danbur7 |
| validated: | yes |
| water: | Public, Well |
| waterComment: | Public water in the home, well water available for outside chores. Water included in lot rent |
| waterRelated: | No |
| waterfront: | no |

 Polter Real Estate is locally owned and operated by Jaime and Steve Polter of Fremont, OH. We established our brokerage in early 2017. Our offices in Fremont and Port Clinton are both in century old buildings which have been gloriously renovated. We are a growing business with 18 licensed agents to serve you.
Polter Real Estate is locally owned and operated by Jaime and Steve Polter of Fremont, OH. We established our brokerage in early 2017. Our offices in Fremont and Port Clinton are both in century old buildings which have been gloriously renovated. We are a growing business with 18 licensed agents to serve you.

