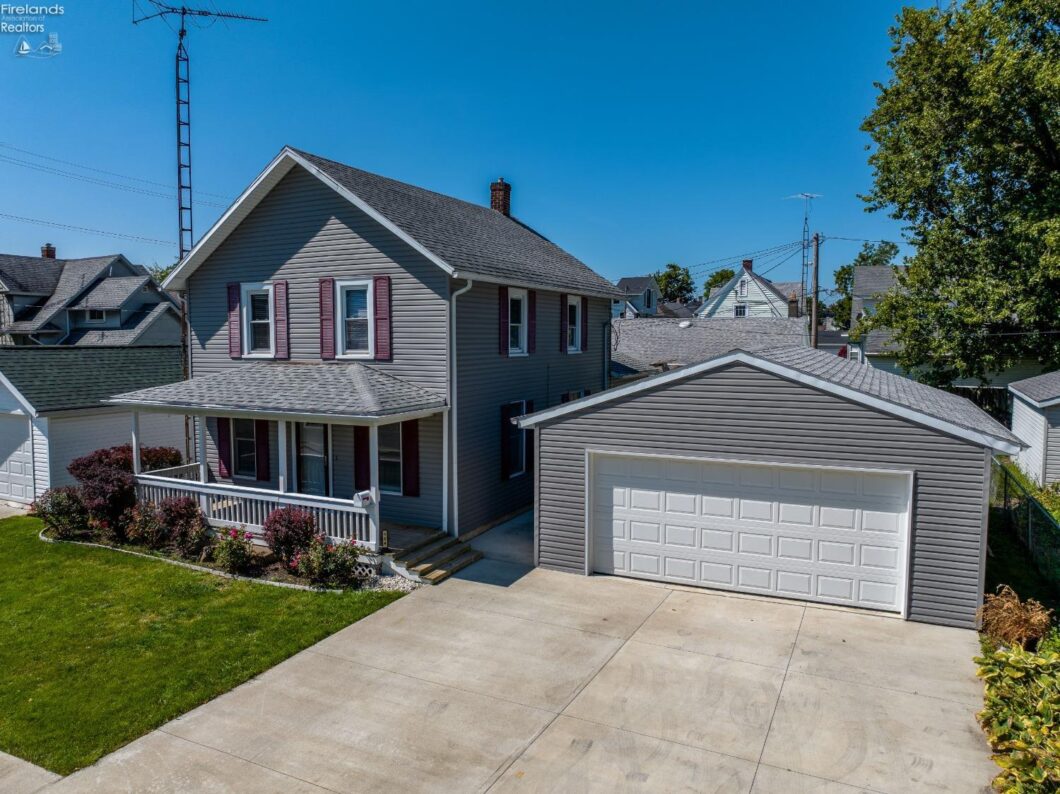
Walking distance to the beach and the park, can see the lake from the front porch, four bedrooms, 2 full baths, one bedroom on the first floor, other three bedrooms upstairs, a bathroom on both floors, large back deck, sits on a double lot, 2 car detached garage, newer siding and roof last 7 years, some new plumbing, some new electrical, new flooring throughout, some new drywall upstairs, new shades, new countertops, new stove, new microwave, fresh paint throughout, small pantry, some fresh landscaping, great location, move in ready.
View full listing details| Price: | $$220,000 |
| Address: | 124 Elm Street |
| City: | Port Clinton |
| County: | Ottawa |
| State: | Ohio |
| Zip Code: | 43452 |
| Subdivision: | Lakeview Add |
| MLS: | 20234789 |
| Year Built: | 1900 |
| Square Feet: | 1,496 |
| Acres: | 0.250 |
| Lot Square Feet: | 0.250 acres |
| Bedrooms: | 4 |
| Bathrooms: | 2 |
| 12YearTaxes: | 1214.38 |
| 2Bedroom: | Yes |
| 2BedroomText: | 10x12 Level: 2nd Floor |
| 2bedroomArea: | 120 |
| 2bedroomDim: | 10.000 x 12.000 |
| 2bedroomLen: | 10 |
| 2bedroomWid: | 12 |
| 3Bedroom: | Yes |
| 3BedroomText: | 10x10 Level: 2nd Floor |
| 3bedroomArea: | 100 |
| 3bedroomDim: | 10 x 10 |
| 3bedroomLen: | 10 |
| 3bedroomWid: | 10 |
| 4Bedroom: | Yes |
| 4BedroomText: | 12x9 Level: 2nd Floor |
| 4bedroomArea: | 108 |
| 4bedroomDim: | 12 x 9 |
| 4bedroomLen: | 12 |
| 4bedroomWid: | 9 |
| 5Bedroom: | No |
| 5bedroomDim: | 0 x 0 |
| agreementType: | Excl. Right to Sell |
| airConditioning: | Central |
| area: | Port Clinton |
| association: | Firelands MLS |
| auction: | no |
| bathroomsDisplay: | 2 (2 0) |
| construction: | Vinyl Siding |
| diningRoom: | Yes |
| diningRoomText: | 18x15 Level: Main |
| diningRoomType: | Formal |
| diningroomArea: | 270 |
| diningroomDim: | 18 x 15 |
| diningroomLen: | 18 |
| diningroomWid: | 15 |
| electricity: | ON |
| extras: | Ceiling Fan, Microwave, Range |
| familyRoom: | No |
| familyroomDim: | 0 x 0 |
| fipsCode: | 123 |
| floodPlain: | Unknown |
| foyer: | No |
| foyerDim: | 0 x 0 |
| garageParking: | Detached, Garage Door Opener, Off Street |
| heatSource: | Gas |
| heatSystem: | Forced Air |
| homeWarranty: | no |
| kitchen: | Yes |
| kitchenArea: | 220 |
| kitchenDim: | 20 x 11 |
| kitchenLen: | 20 |
| kitchenText: | 20x11 Level: Main |
| kitchenWid: | 11 |
| laundryRoom: | Yes |
| laundryRoomText: | 9x9 Level: Main |
| laundryroomArea: | 81 |
| laundryroomDim: | 9 x 9 |
| laundryroomLen: | 9 |
| laundryroomWid: | 9 |
| legalDescription: | BLK 1 LOT 21 LAKEVIEW |
| listingNumberDisplay: | 20234789 |
| livingRoom: | Yes |
| livingRoomText: | 10x12 Level: Main |
| livingroomArea: | 120 |
| livingroomDim: | 10.000 x 12.000 |
| livingroomLen: | 10 |
| livingroomWid: | 12 |
| lotMeasurement: | Acres |
| lotSquareFootage: | 10890 |
| masterBedroom: | Yes |
| masterBedroomText: | 10x12 Level: Main |
| masterbedroomArea: | 120 |
| masterbedroomDim: | 10.000 x 12.000 |
| masterbedroomLen: | 10 |
| masterbedroomWid: | 12 |
| mlsOrigin: | Firelands |
| numOfGarageSpaces: | 2 |
| otherRoom: | No |
| otherroomDim: | 0 x 0 |
| parcelId: | 0211777823869000 |
| possession: | At Closing |
| pricePerAcre: | 880000.00 |
| roof: | Asphalt |
| schoolSystem: | Port Clinton |
| sewer: | Public Sewer |
| soilErosion: | Unknown |
| squareFootageSource: | Public Records |
| style: | 2 Story |
| substructure: | Crawl Space |
| taxYear: | 2022 |
| totalNumOfRooms: | 8 |
| township: | na |
| validated: | yes |
| water: | Public |
| waterRelated: | No |
| waterfront: | no |

































 Polter Real Estate is locally owned and operated by Jaime and Steve Polter of Fremont, OH. We established our brokerage in early 2017. Our offices in Fremont and Port Clinton are both in century old buildings which have been gloriously renovated. We are a growing business with 18 licensed agents to serve you.
Polter Real Estate is locally owned and operated by Jaime and Steve Polter of Fremont, OH. We established our brokerage in early 2017. Our offices in Fremont and Port Clinton are both in century old buildings which have been gloriously renovated. We are a growing business with 18 licensed agents to serve you.

