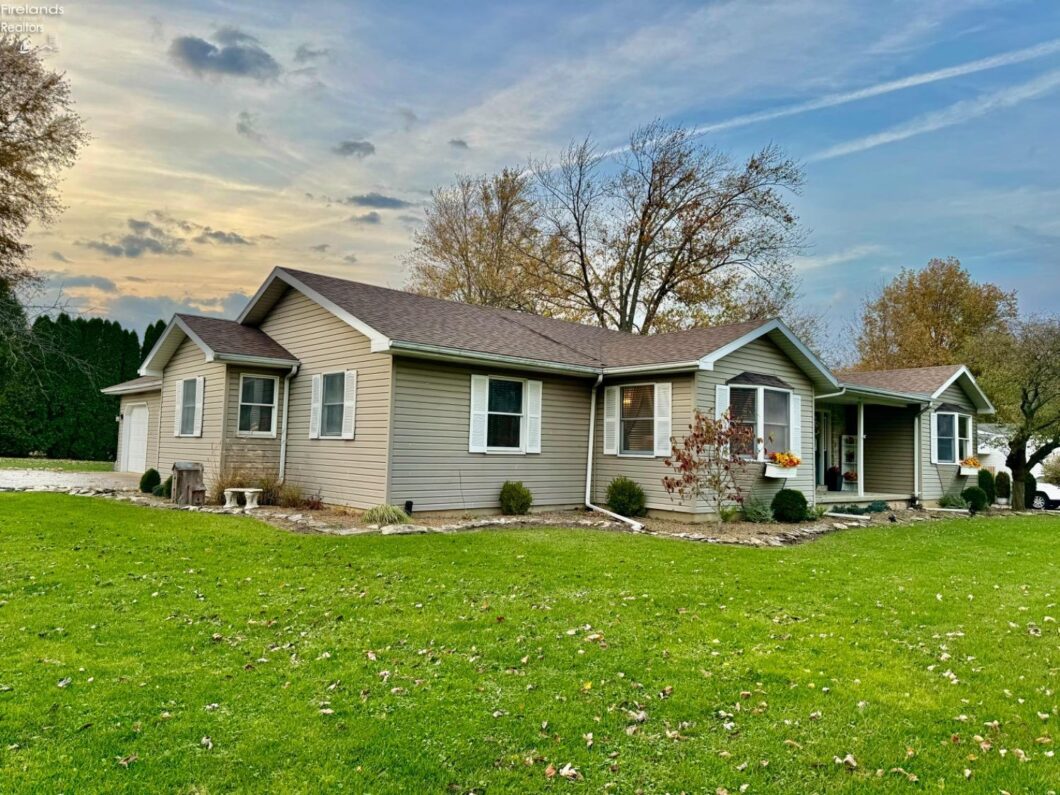
One owner home, one story built with high end Oak, sunporch built in 2009, updates 2021, including: New roof, landscaping, kitchen island, new sink, faucet, electric fireplace, flooring wood, very large open living area, living room, kitchen, dining area, nook and Den all an open floor plan!! the den could be an office or enclosed to make a 4th bedroom, wide hallway from the attached 2.5 car garage, plenty of closet space, new light fixtures in DR/LR, custom shelving throughout, custom blinds, and curtains, custom farm style countertop in master bathroom, walk in closet located in master bath, oak cabinets kitchen, all appliances stay including washer and dryer! Custom bar in the family room, bar stools and lighting stay in basement, bar has cabinetry, basement has extra closets for storage and an extra storage room. The second parcel has a block building 1,992 sq ft ,building has two overhead doors and two entry doors, over half an acre, both parcels being sold together.
View full listing details| Price: | $$320,000 |
| Address: | 105 N Leonard Street |
| City: | Green Springs |
| County: | Sandusky |
| State: | Ohio |
| Zip Code: | 44836 |
| MLS: | 20235839 |
| Year Built: | 1989 |
| Square Feet: | 1,933 |
| Acres: | 0.522 |
| Lot Square Feet: | 0.522 acres |
| Bedrooms: | 3 |
| Bathrooms: | 2 |
| 12YearTaxes: | 1781.53 |
| 2Bedroom: | Yes |
| 2BedroomText: | 10.80x11.20 Level: Main |
| 2bedroomArea: | 120.96 |
| 2bedroomDim: | 10.800 x 11.200 |
| 2bedroomLen: | 10.8 |
| 2bedroomWid: | 11.2 |
| 3Bedroom: | Yes |
| 3BedroomText: | 13.80x11.60 Level: Main |
| 3bedroomArea: | 143 |
| 3bedroomDim: | 13 x 11 |
| 3bedroomLen: | 13 |
| 3bedroomWid: | 11 |
| 4Bedroom: | No |
| 4bedroomDim: | 0 x 0 |
| 5Bedroom: | No |
| 5bedroomDim: | 0 x 0 |
| additionalRooms: | 3 Season Room |
| agreementType: | Excl. Right to Sell |
| area: | Clyde & Greensprings |
| association: | Firelands MLS |
| auction: | no |
| basement: | Full, Laundry, Part-Finished |
| bathroomsDisplay: | 2 (2 0) |
| construction: | Vinyl Siding |
| diningRoom: | No |
| diningRoomType: | Combo |
| diningroomDim: | 0 x 0 |
| electricity: | ON |
| extras: | Ceiling Fan, Dishwasher, Dryer, Fireplace:Other, Microwave, Range, Refrigerator, Sump Pump, Washer |
| familyRoom: | Yes |
| familyRoomText: | 24.11x18.90 Level: Basement |
| familyroomArea: | 432 |
| familyroomDim: | 24 x 18 |
| familyroomLen: | 24 |
| familyroomWid: | 18 |
| fipsCode: | 143 |
| floodPlain: | Unknown |
| foyer: | No |
| foyerDim: | 0 x 0 |
| garageParking: | Attached, Garage Door Opener, Off Street |
| heatSource: | Electric, See Heat Src Comment |
| heatSourceComment: | boiler system |
| heatSystem: | Hot Water |
| homeWarranty: | no |
| kitchen: | Yes |
| kitchenArea: | 779 |
| kitchenDim: | 41 x 19 |
| kitchenLen: | 41 |
| kitchenText: | 41.10x19.10 Level: Main |
| kitchenWid: | 19 |
| landLease: | no |
| laundryRoom: | Yes |
| laundryRoomText: | 20x24 Level: Basement |
| laundryroomArea: | 480 |
| laundryroomDim: | 20 x 24 |
| laundryroomLen: | 20 |
| laundryroomWid: | 24 |
| leaseRental: | No |
| legalDescription: | 16 4 32 PT SW 1/4 .360AC. |
| listingNumberDisplay: | 20235839 |
| livingRoom: | Yes |
| livingRoomText: | 26.50x13.11 Level: Main |
| livingroomArea: | 347.415 |
| livingroomDim: | 26.500 x 13.110 |
| livingroomLen: | 26.5 |
| livingroomWid: | 13.11 |
| lotMeasurement: | Acres |
| lotSquareFootage: | 22738 |
| masterBedroom: | Yes |
| masterBedroomText: | 13.40x11.10 Level: Main |
| masterbedroomArea: | 148.74 |
| masterbedroomDim: | 13.400 x 11.100 |
| masterbedroomLen: | 13.4 |
| masterbedroomWid: | 11.1 |
| mlsOrigin: | Firelands |
| numOfGarageSpaces: | 2.5 |
| otherRoom: | Yes |
| otherRoomText: | 11.90x13.90 Level: Main |
| otherroomArea: | 143 |
| otherroomDim: | 11 x 13 |
| otherroomLen: | 11 |
| otherroomWid: | 13 |
| parcelId: | 333200001901 |
| patioDeck: | screened porch off of the living room |
| possession: | TBD |
| pricePerAcre: | 613026.82 |
| roof: | Asphalt |
| roofComment: | new roof 2021 |
| schoolSystem: | Clyde-Green Springs |
| sewer: | Public Sewer |
| soilErosion: | Unknown |
| squareFootageSource: | Measured |
| style: | 1 Story |
| substructure: | Basement |
| taxYear: | 2022 |
| totalNumOfRooms: | 6 |
| township: | Grn Springs Village |
| validated: | yes |
| water: | Public |
| waterRelated: | No |
| waterfront: | no |






































 Polter Real Estate is locally owned and operated by Jaime and Steve Polter of Fremont, OH. We established our brokerage in early 2017. Our offices in Fremont and Port Clinton are both in century old buildings which have been gloriously renovated. We are a growing business with 18 licensed agents to serve you.
Polter Real Estate is locally owned and operated by Jaime and Steve Polter of Fremont, OH. We established our brokerage in early 2017. Our offices in Fremont and Port Clinton are both in century old buildings which have been gloriously renovated. We are a growing business with 18 licensed agents to serve you.

