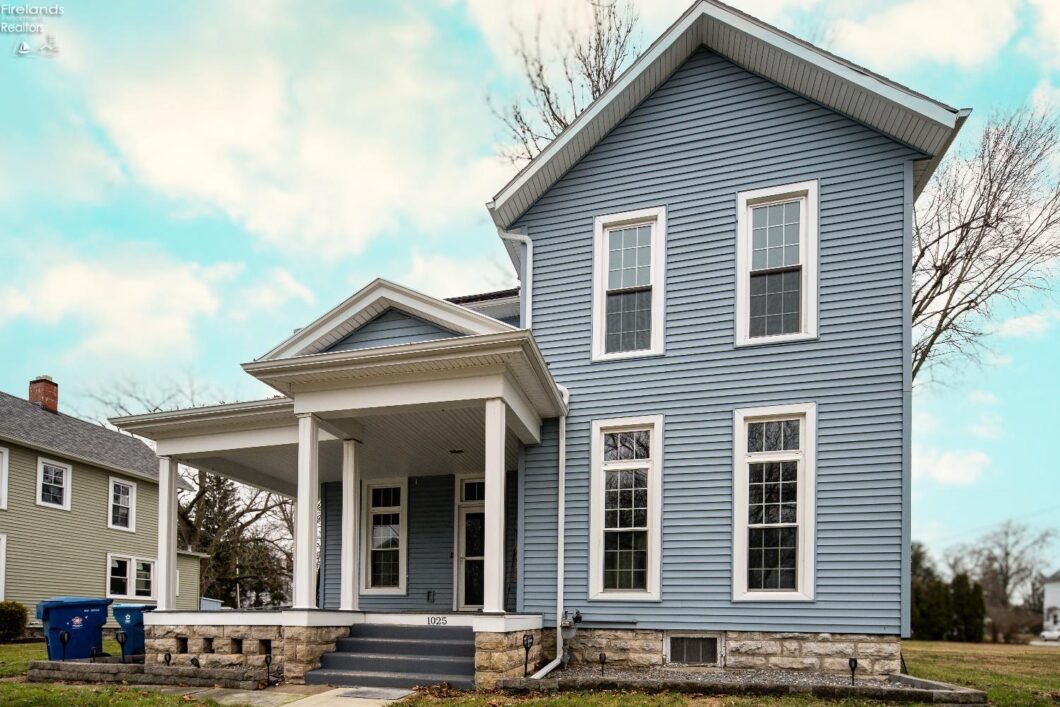
The large inviting front porch of this 5 bedroom home is just waiting for its new owners to enjoy. Open the front door to spacious living room and adjacent family room with over 9 ft ceilings. Both rooms have brand new carpet and fresh paint. There is one bedroom on the main floor that could also be an office. The dining room and updated kitchen both have easy to care for laminate flooring. The upstairs has 4 bedrooms and original hardwood floors. The full bath has been updated and is sure to please. A new hot water boiler system was installed about 5 years ago and will keep the home toasty warm in winter. The side porch has an added newer concrete patio all fenced in for kids or fur babies. Alley access with a one car garage and off street parking. Coming Soon until Wednesday January 10. Look for a full photo shoot being added soon.
View full listing details| Price: | $$179,900 |
| Address: | 1025 Garrison Street |
| City: | Fremont |
| County: | Sandusky |
| State: | Ohio |
| MLS: | 20240069 |
| Square Feet: | 2,024 |
| Acres: | 0.237 |
| Lot Square Feet: | 0.237 acres |
| Bedrooms: | 5 |
| Bathrooms: | 2 |
| Half Bathrooms: | 1 |
| area: | Fremont/Lindsey |
| foyer: | No |
| style: | 2 Story |
| water: | Public |
| extras: | Dryer, Microwave, Range, Refrigerator, Washer |
| auction: | no |
| kitchen: | Yes |
| taxYear: | 2022 |
| 2Bedroom: | Yes |
| 3Bedroom: | Yes |
| 4Bedroom: | Yes |
| 5Bedroom: | Yes |
| fipsCode: | 143 |
| foyerDim: | 0 x 0 |
| parcelId: | 345000136200 |
| mlsOrigin: | Firelands |
| otherRoom: | No |
| validated: | yes |
| diningRoom: | Yes |
| familyRoom: | Yes |
| floodPlain: | Unknown |
| heatSource: | Gas |
| heatSystem: | Hot Water |
| kitchenDim: | 12 x 12 |
| kitchenLen: | 12 |
| kitchenWid: | 12 |
| livingRoom: | Yes |
| possession: | TBD |
| waterfront: | no |
| 12YearTaxes: | 690.45 |
| 2bedroomDim: | 12.600 x 14.400 |
| 2bedroomLen: | 12.6 |
| 2bedroomWid: | 14.4 |
| 3bedroomDim: | 12 x 9 |
| 3bedroomLen: | 12 |
| 3bedroomWid: | 9 |
| 4bedroomDim: | 12 x 9 |
| 4bedroomLen: | 12 |
| 4bedroomWid: | 9 |
| 5bedroomDim: | 12 x 12 |
| 5bedroomLen: | 12 |
| 5bedroomWid: | 12 |
| association: | Firelands MLS |
| contingency: | Inspections |
| electricity: | ON |
| kitchenArea: | 144 |
| kitchenText: | 12x12 Level: Main |
| laundryRoom: | No |
| soilErosion: | Unknown |
| 2BedroomText: | 12.60x14.40 Level: 2nd Floor |
| 2bedroomArea: | 181.44 |
| 3BedroomText: | 12x9 Level: 2nd Floor |
| 3bedroomArea: | 108 |
| 4BedroomText: | 12x9 Level: 2nd Floor |
| 4bedroomArea: | 108 |
| 5BedroomText: | 12x12 Level: Main |
| 5bedroomArea: | 144 |
| construction: | Vinyl Siding |
| homeWarranty: | no |
| otherroomDim: | 0 x 0 |
| pricePerAcre: | 759071.73 |
| schoolSystem: | Fremont |
| substructure: | Basement |
| waterRelated: | No |
| agreementType: | Excl. Right to Sell |
| diningroomDim: | 17 x 12 |
| diningroomLen: | 17 |
| diningroomWid: | 12 |
| familyroomDim: | 15 x 15 |
| familyroomLen: | 15 |
| familyroomWid: | 15 |
| garageParking: | Alley Access, Garage Door Opener, Off Street |
| gasProvidedBy: | Columbia Gas |
| livingroomDim: | 15.400 x 14.400 |
| livingroomLen: | 15.4 |
| livingroomWid: | 14.4 |
| lotDimensions: | 66 x 157 |
| masterBedroom: | Yes |
| diningRoomText: | 17x12 Level: Main |
| diningRoomType: | Formal |
| diningroomArea: | 204 |
| familyRoomText: | 15x15 Level: Main |
| familyroomArea: | 225 |
| laundryroomDim: | 0 x 0 |
| livingRoomText: | 15.40x14.40 Level: Main |
| livingroomArea: | 221.76 |
| lotMeasurement: | Acres |
| totalNumOfRooms: | 11 |
| bathroomsDisplay: | 2 (1 1) |
| legalDescription: | 1362 |
| lotSquareFootage: | 10324 |
| masterbedroomDim: | 15.600 x 15.400 |
| masterbedroomLen: | 15.6 |
| masterbedroomWid: | 15.4 |
| heatSourceComment: | Hot Water Boiler about 5 years old |
| masterBedroomText: | 15.60x15.40 Level: 2nd Floor |
| masterbedroomArea: | 240.24 |
| numOfGarageSpaces: | 1 |
| crossStreetAddress: | Monroe |
| electricProvidedBy: | AEP |
| otherCompensations: | Dual |
| squareFootageSource: | Public Records |
| listingNumberDisplay: | 20240069 |

































 Polter Real Estate is locally owned and operated by Jaime and Steve Polter of Fremont, OH. We established our brokerage in early 2017. Our offices in Fremont and Port Clinton are both in century old buildings which have been gloriously renovated. We are a growing business with 18 licensed agents to serve you.
Polter Real Estate is locally owned and operated by Jaime and Steve Polter of Fremont, OH. We established our brokerage in early 2017. Our offices in Fremont and Port Clinton are both in century old buildings which have been gloriously renovated. We are a growing business with 18 licensed agents to serve you.

